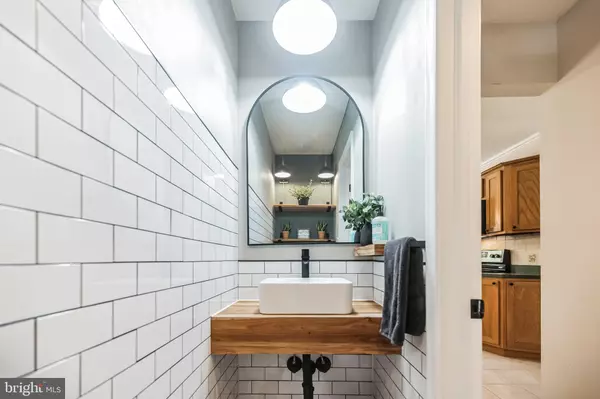$680,000
$675,000
0.7%For more information regarding the value of a property, please contact us for a free consultation.
771 OLD WESTTOWN RD West Chester, PA 19382
7 Beds
4 Baths
3,007 SqFt
Key Details
Sold Price $680,000
Property Type Single Family Home
Sub Type Detached
Listing Status Sold
Purchase Type For Sale
Square Footage 3,007 sqft
Price per Sqft $226
Subdivision Cold Springs Run
MLS Listing ID PACT2069854
Sold Date 09/03/24
Style Colonial
Bedrooms 7
Full Baths 3
Half Baths 1
HOA Y/N N
Abv Grd Liv Area 2,487
Originating Board BRIGHT
Year Built 1985
Annual Tax Amount $5,152
Tax Year 2023
Lot Size 0.481 Acres
Acres 0.48
Lot Dimensions 0.00 x 0.00
Property Sub-Type Detached
Property Description
Take a closer look! This is a unique opportunity to own a beautifully maintained traditional colonial home with TWO In-Law Suites! Nestled on a spacious .48-acre lot this lovely residence offers a perfect blend of classic charm and modern conveniences. Step inside into the main portion of the house where you are greeted by a bright and airy living room. From the living room, the flow to the dining room and eat in kitchen is seamless! The gorgeous and spacious eat-in kitchen is complete with wood cabinetry, tile flooring, stainless steel appliances and pantry and pocket door to the rear deck. Rounding out this level is the beautifully updated powder room. The fun continues outside with a rear deck, separate grilling area, storage shed and plenty of privacy. Travel to the 2nd level where you will find 3 comfortable bedrooms with a full hall bathroom. In the lower level are two additional bedrooms, ideal for guest rooms or home offices and a laundry room. But wait, there is more….it's not everyday that you see a home with TWO In-Law Suites, both of which include a living space/bedroom, full bath, and kitchenette adding an additional 729 SF of living space. This home offers bright and modern living space with lots of upgrades including a newer hot water heater (2022), …… and much more. Additional perks include fresh paint throughout, new flooring, and newer windows. Outside the expansive lot provides ample space for outdoor activities, gardening, or simply enjoying the serene surroundings. This versatile property is perfect for multi-generational living. And what a great location! Close proximity to many major routes, restaurants, shopping and parks. Don't miss the opportunity to make this unique and spacious home yours!
Location
State PA
County Chester
Area West Goshen Twp (10352)
Zoning R
Rooms
Basement Fully Finished
Main Level Bedrooms 2
Interior
Interior Features Carpet, Ceiling Fan(s), Combination Kitchen/Dining, Kitchen - Eat-In
Hot Water Electric
Heating Central, Baseboard - Electric
Cooling Central A/C
Equipment Built-In Microwave, Dishwasher, Stove, Washer, Dryer, Refrigerator
Fireplace N
Appliance Built-In Microwave, Dishwasher, Stove, Washer, Dryer, Refrigerator
Heat Source Electric
Laundry Basement
Exterior
Exterior Feature Deck(s)
Water Access N
Accessibility None
Porch Deck(s)
Garage N
Building
Story 2
Foundation Crawl Space, Concrete Perimeter
Sewer Public Sewer
Water Public
Architectural Style Colonial
Level or Stories 2
Additional Building Above Grade, Below Grade
New Construction N
Schools
School District West Chester Area
Others
Senior Community No
Tax ID 52-05 -0112.0100
Ownership Fee Simple
SqFt Source Assessor
Acceptable Financing Cash, Conventional, FHA, VA
Listing Terms Cash, Conventional, FHA, VA
Financing Cash,Conventional,FHA,VA
Special Listing Condition Standard
Read Less
Want to know what your home might be worth? Contact us for a FREE valuation!

Our team is ready to help you sell your home for the highest possible price ASAP

Bought with Kim Marie Knaub • Moments Real Estate
GET MORE INFORMATION





