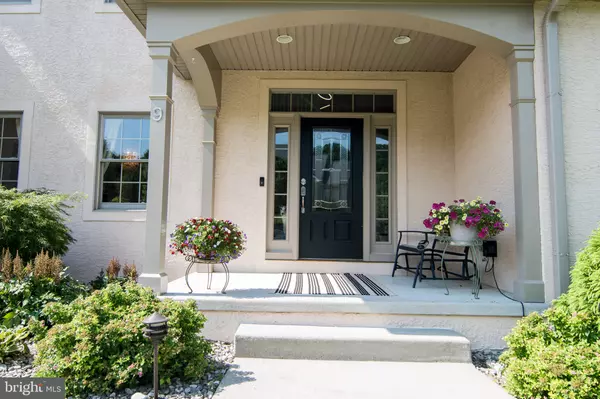$749,900
$749,900
For more information regarding the value of a property, please contact us for a free consultation.
9 TAYLORS MILL LN Wilmington, DE 19808
5 Beds
4 Baths
4,575 SqFt
Key Details
Sold Price $749,900
Property Type Single Family Home
Sub Type Detached
Listing Status Sold
Purchase Type For Sale
Square Footage 4,575 sqft
Price per Sqft $163
Subdivision Taylors Mill
MLS Listing ID DENC2064180
Sold Date 08/29/24
Style Contemporary
Bedrooms 5
Full Baths 3
Half Baths 1
HOA Fees $16/ann
HOA Y/N Y
Abv Grd Liv Area 3,075
Originating Board BRIGHT
Year Built 2000
Annual Tax Amount $5,620
Tax Year 2023
Lot Size 0.500 Acres
Acres 0.5
Property Description
This home shows like a model! Gorgeous Pike Creek home in sought-after Taylors Mill community has great curb appeal as well as exceptional amenities and upgraded features that will impress you and then some. Relish the blonde hardwood floors, volume ceilings, Palladian windows and more. This floor plan is open and sun-drenched. Formal living and dining rooms offer elegant entertaining venues; Back of home is deemed for easy living; Upgraded kitchen with stainless steel appliances including a Viking double oven and Dacor professional range, granite countertops and backsplash ; Kitchen showcases both a charming coffee bar with wine/beer refrigerator that is open to the family room, as well as a chic bar; Island with seating for four, full pantry and enchanting garden window that is home to potted plants; Sunken family room with vaulted ceiling and white marble fireplace offers relaxing haven while dual French doors grant access to large, elevated trek deck; Off the kitchen is a cozy, sunlit office and double doors that lead into stunning first-floor master suite with his-and-her walk-in closets, soothing master bath with double height ceiling, ceramic tile, his-and-her sinks, privacy toilet and corner whirlpool. Also on main level is laundry room, access to a two-car garage, and powder room; Upper level has three comfortable bedrooms with walk-in closets and a huge main bathroom; this floor plan also offers a fabulous upstairs bonus room; the perfect childs perch; Exquisitely finished walk-out lower level is expansive in-law suite that is private, and sun-infused; French doors lead out to lower level patio while double doors reveal in-law bedroom and private adjoining bathroom; Lower level possesses future plumbing and electric for entertaining bar/kitchen, two-zone hot water systems, and two- zone gas heating systems. Relish upscale living with impressive views and conveniences just around the corner! Upgrades include 2 zone HVAC 2022, Roof/Gutters 2021, Kitchen updates 2024, Deck updates 2018, Garage updates 2022, bathrooms 2017- 2021, lighting painting carpet and more (see attached full detailed list). Stucco inspection completed by Nick Hindley 2024 & all recommendation completed 2024. It is all done for you and ready to welcome its new owners.
Location
State DE
County New Castle
Area Elsmere/Newport/Pike Creek (30903)
Zoning NC21
Rooms
Other Rooms Living Room, Dining Room, Bedroom 2, Bedroom 3, Bedroom 4, Bedroom 5, Kitchen, Family Room, Basement, Bedroom 1, Laundry, Bonus Room
Basement Daylight, Full, Outside Entrance, Partially Finished, Walkout Level, Windows
Main Level Bedrooms 1
Interior
Interior Features Ceiling Fan(s), Crown Moldings, Family Room Off Kitchen, Kitchen - Island, Bathroom - Soaking Tub, Upgraded Countertops, Wainscotting, Walk-in Closet(s), Window Treatments
Hot Water Natural Gas
Cooling Central A/C
Fireplaces Number 1
Equipment Oven - Double, Oven/Range - Gas, Range Hood, Stainless Steel Appliances
Fireplace Y
Appliance Oven - Double, Oven/Range - Gas, Range Hood, Stainless Steel Appliances
Heat Source Natural Gas
Exterior
Parking Features Garage - Side Entry, Garage Door Opener
Garage Spaces 6.0
Fence Rear
Water Access N
Accessibility Level Entry - Main
Attached Garage 2
Total Parking Spaces 6
Garage Y
Building
Story 3
Foundation Concrete Perimeter
Sewer Public Sewer
Water Public
Architectural Style Contemporary
Level or Stories 3
Additional Building Above Grade, Below Grade
New Construction N
Schools
Elementary Schools Heritage
Middle Schools Skyline
High Schools Dickinson
School District Red Clay Consolidated
Others
Senior Community No
Tax ID 08-048.20-246
Ownership Fee Simple
SqFt Source Estimated
Acceptable Financing Cash, Conventional
Listing Terms Cash, Conventional
Financing Cash,Conventional
Special Listing Condition Standard
Read Less
Want to know what your home might be worth? Contact us for a FREE valuation!

Our team is ready to help you sell your home for the highest possible price ASAP

Bought with Kanokporn Covey • Coldwell Banker Realty

GET MORE INFORMATION





