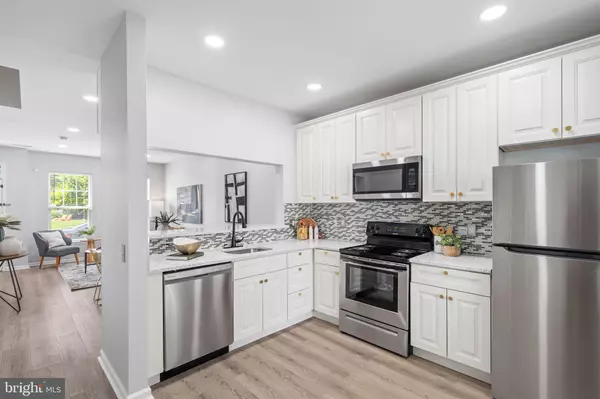$617,000
$579,900
6.4%For more information regarding the value of a property, please contact us for a free consultation.
1223 CLYMER ST Philadelphia, PA 19147
3 Beds
2 Baths
1,373 SqFt
Key Details
Sold Price $617,000
Property Type Townhouse
Sub Type Interior Row/Townhouse
Listing Status Sold
Purchase Type For Sale
Square Footage 1,373 sqft
Price per Sqft $449
Subdivision Hawthorne
MLS Listing ID PAPH2384486
Sold Date 09/06/24
Style Colonial
Bedrooms 3
Full Baths 2
HOA Y/N N
Abv Grd Liv Area 1,373
Originating Board BRIGHT
Year Built 2006
Annual Tax Amount $6,731
Tax Year 2023
Lot Size 1,199 Sqft
Acres 0.03
Lot Dimensions 75.00 x 16.00
Property Description
Amazing location right on Hawthorne Park with its wide open green space, lots of grass, trees, landscaping, pollinators, walking paths, stone walls, benches, and lounge chairs. 95 Walk Score & 91 Bike Score! Being offered for sale for the first time by the original owner. This nicely updated inside-and-out Brick home has 3 bedrooms, 2 full baths, 2 car driveway, a garden/storage shed, a patio, Trex rear roof deck with amazing skyline views in the sought-after Hawthorne neighborhood. The home sits on and faces Hawthorne Park right outside the front door. Perfect for kids, pets, playing reading, relaxing, socializing, and entertaining. Never rented, the home shows pride of ownership throughout. Updates include a gourmet cooks' kitchen with a breakfast bar wide open to the dining and living rooms (White Shaker Style Cabinetry, Quartz countertops, glass tile backsplash, stainless steel appliances and under-mount sink, Matte Black faucet, Brushed Brass cabinet hardware, LED recessed lighting, pantry), top floor Primary Bedroom En Suite full bath (White Shaker Style vanity, stone countertops, vitreous china under-mount sink, Chrome Kohler sink and shower fixtures, White beveled subway wall tile with Black accent tile, ceramic White and Black floor tile, backlight mirror, toilet, schoolhouse light fixture, vent fan, shower, frameless glass doors), top floor laundry with top of the line Speed Queen washer and dryer, 2nd-floor hall full bath (modern White rectangular wall tile, Gray grout, Marble veined floor tile, Moen faucet, shower and bathtub fixtures, cast iron bathtub, White Shaker Style vanity, sink, Brushed Brass hardware, medicine cabinet, Matte Black mirror, and wall sconce, toilet, vent fan, roof (upper and under deck rubber roofs), HVAC (heat and central air systems), programmable thermostat, Rheem hot water heater, luxury vinyl plank flooring, ceiling fans, Matte Black doorknobs, hinges and light fixtures, 6 panel interior & exterior doors, Trex deck with railings, LED recessed lighting, additional built-in cabinetry and storage installed. hardwired smoke/carbon monoxide detectors, security system, entire interior and exterior just professionally painted, entire exterior just pressure washed, paver patio, 2 car driveway (pavers and asphalt), front and rear landscaping, trees, 200 amp electric, wood window blinds, hardwood floor stairs, treads and risers, Low-E insulated windows. The home has lots of windows, light, closets, storage, and space to spread out inside and outside on the roof deck, rear patio, front yard, and a few feet out the front door at Hawthorne Park. Fantastic location, walk or bike to everything the City of Philadelphia has to offer, restaurants, shopping, cafes, boutiques, museums, coffee shops, pet stores, brew pubs, wine bars, schools, universities, hospitals, hiking, biking, walking and running trails, Center City, 30th Street Train Station, Philadelphia International Airport. Walk to Angelo's Pizza, Target, Sprouts Market, Petsmart, Quetzally Mexican, Morning Glory Diner, Hawthorne's, Pho 75, Charles Mitchell Playground, Le Viet, Dante & Luigi's, Guzo Cafe, Ridgway Pool, Bart's Bagels, Isgro Pastries, Santucci's, Mawn, Seger Dog Park, Sarcone's Bakery, Fearless Athletics, Ralph's Italian to name a few. Easy access to Broad and South Street, Washington, Passyunk, and Delaware Avenues, 676, 76, 95, Ben Franklin & Betsy Ross bridges, NJ, PA suburbs, DE, Poconos, NJ, DE and MD beaches, Brooklyn and Manhattan. All showings begin at the Grand Opening Open House on Sunday, August 11 from 1 to 3 PM EST.
Location
State PA
County Philadelphia
Area 19147 (19147)
Zoning RM2
Rooms
Other Rooms Living Room, Dining Room, Primary Bedroom, Bedroom 2, Bedroom 3, Kitchen
Interior
Interior Features Breakfast Area, Built-Ins, Ceiling Fan(s), Combination Dining/Living, Dining Area, Floor Plan - Open, Kitchen - Gourmet, Pantry, Primary Bath(s), Recessed Lighting, Bathroom - Soaking Tub, Bathroom - Stall Shower, Bathroom - Tub Shower, Upgraded Countertops, Window Treatments, Wine Storage
Hot Water Electric
Heating Energy Star Heating System, Heat Pump - Electric BackUp, Forced Air, Programmable Thermostat
Cooling Central A/C, Energy Star Cooling System, Programmable Thermostat
Flooring Hardwood, Luxury Vinyl Plank, Ceramic Tile
Equipment Built-In Microwave, Dishwasher, Disposal, Dryer, Energy Efficient Appliances, Oven - Self Cleaning, Oven/Range - Electric, Refrigerator, Stainless Steel Appliances, Washer
Fireplace N
Window Features Double Hung,Double Pane,Energy Efficient,ENERGY STAR Qualified,Insulated,Low-E,Screens
Appliance Built-In Microwave, Dishwasher, Disposal, Dryer, Energy Efficient Appliances, Oven - Self Cleaning, Oven/Range - Electric, Refrigerator, Stainless Steel Appliances, Washer
Heat Source Electric
Laundry Upper Floor
Exterior
Exterior Feature Patio(s), Deck(s)
Garage Spaces 2.0
Water Access N
View Park/Greenbelt, Garden/Lawn
Roof Type Rubber
Accessibility None
Porch Patio(s), Deck(s)
Total Parking Spaces 2
Garage N
Building
Lot Description Level, Landscaping, Premium, Rear Yard, Trees/Wooded, Front Yard
Story 3
Foundation Concrete Perimeter
Sewer Public Sewer
Water Public
Architectural Style Colonial
Level or Stories 3
Additional Building Above Grade, Below Grade
Structure Type Dry Wall
New Construction N
Schools
School District The School District Of Philadelphia
Others
Senior Community No
Tax ID 022194347
Ownership Fee Simple
SqFt Source Assessor
Security Features Security System,Fire Detection System,Carbon Monoxide Detector(s),Smoke Detector
Special Listing Condition Standard
Read Less
Want to know what your home might be worth? Contact us for a FREE valuation!

Our team is ready to help you sell your home for the highest possible price ASAP

Bought with Kelly Ann Gorman • KW Empower

GET MORE INFORMATION





