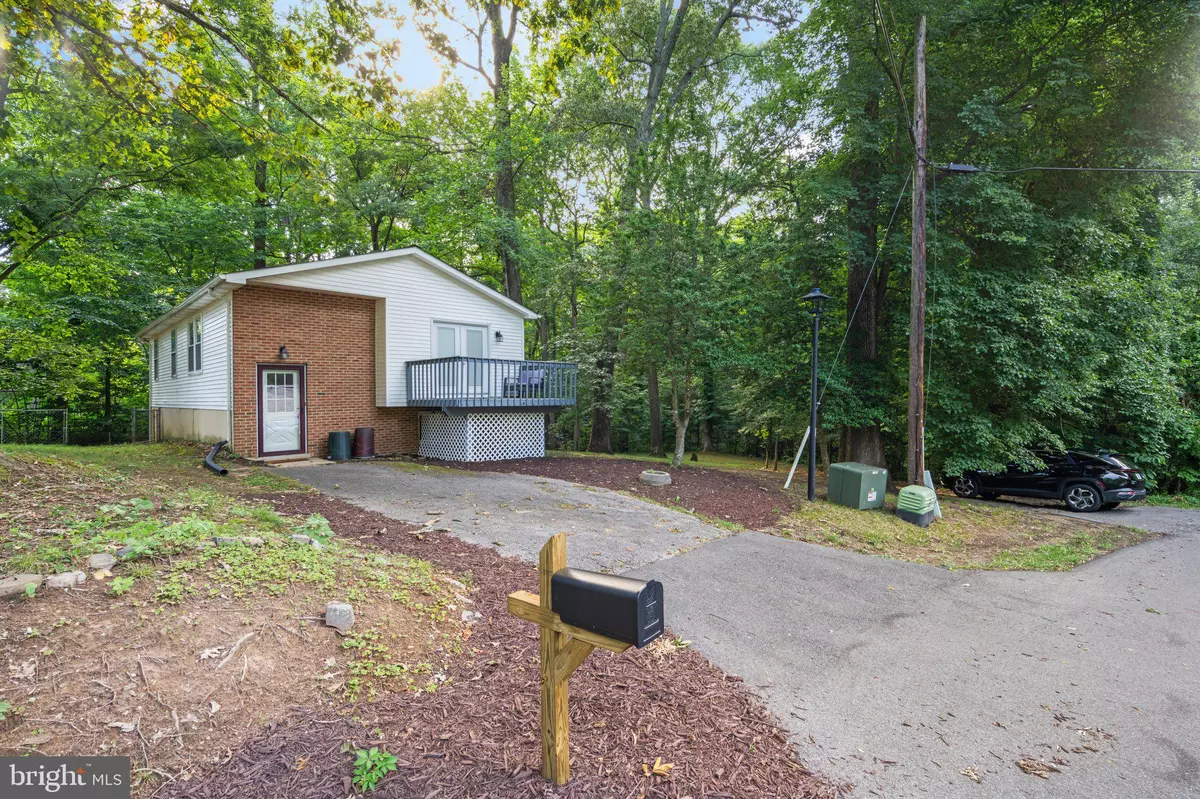$350,000
$349,900
For more information regarding the value of a property, please contact us for a free consultation.
8348 EVERGREEN DRIVE Lusby, MD 20657
4 Beds
3 Baths
2,036 SqFt
Key Details
Sold Price $350,000
Property Type Single Family Home
Sub Type Detached
Listing Status Sold
Purchase Type For Sale
Square Footage 2,036 sqft
Price per Sqft $171
Subdivision White Sands
MLS Listing ID MDCA2016588
Sold Date 09/16/24
Style Split Level
Bedrooms 4
Full Baths 3
HOA Fees $16/ann
HOA Y/N Y
Abv Grd Liv Area 1,036
Originating Board BRIGHT
Year Built 1993
Annual Tax Amount $2,600
Tax Year 2024
Lot Size 0.463 Acres
Acres 0.46
Property Description
This cozy corner home is situated to create a quiet, effortless living experience. Freshly painted with three bedrooms, two full baths on the upper level, and a finished basement with an additional bedroom and full bath, it is poised to welcome its new owners. The main level boasts a kitchen with a dining area and a double door leading to a deck for a quiet morning coffee. It also has a new storm door and a new dishwasher. This corner lot with additional land has a large fenced-in backyard with a fire pit that provides ample space for entertaining family and friends, gardening, or simply unwinding in nature's embrace. The backyard has a shed for your storage convenience. For your family's recreational needs, the house is just 15 minutes from Solomon's Island, where you can indulge in riverside strolls, kayaking expeditions, and restaurants for exquisite dining. The Calvert Cliffs (4 miles away ) and Cove Point Park (5 miles away) provide abundant hiking and outdoor exploration opportunities for outdoor nature enthusiasts.
Location
State MD
County Calvert
Zoning RESIDENTIAL
Rooms
Basement Full, Connecting Stairway, Daylight, Full, Improved, Rear Entrance, Walkout Level, Windows
Main Level Bedrooms 3
Interior
Interior Features Ceiling Fan(s), Combination Kitchen/Dining, Family Room Off Kitchen, Floor Plan - Open, Kitchen - Eat-In, Bathroom - Tub Shower
Hot Water Electric
Heating Heat Pump(s)
Cooling Ceiling Fan(s), Central A/C, Heat Pump(s)
Flooring Carpet, Ceramic Tile, Hardwood, Vinyl
Equipment Built-In Microwave, Oven/Range - Electric, Stainless Steel Appliances, Dishwasher, Dryer - Electric, Washer, Refrigerator, Extra Refrigerator/Freezer, Stove
Fireplace N
Appliance Built-In Microwave, Oven/Range - Electric, Stainless Steel Appliances, Dishwasher, Dryer - Electric, Washer, Refrigerator, Extra Refrigerator/Freezer, Stove
Heat Source Electric
Laundry Basement
Exterior
Exterior Feature Deck(s)
Fence Rear, Wood
Water Access Y
Accessibility None
Porch Deck(s)
Garage N
Building
Lot Description Additional Lot(s), Backs to Trees, Rear Yard, Trees/Wooded
Story 1
Foundation Concrete Perimeter
Sewer On Site Septic
Water Well
Architectural Style Split Level
Level or Stories 1
Additional Building Above Grade, Below Grade
New Construction N
Schools
School District Calvert County Public Schools
Others
Pets Allowed Y
Senior Community No
Tax ID 0501184016
Ownership Fee Simple
SqFt Source Estimated
Security Features 24 hour security
Horse Property N
Special Listing Condition Standard
Pets Description No Pet Restrictions
Read Less
Want to know what your home might be worth? Contact us for a FREE valuation!

Our team is ready to help you sell your home for the highest possible price ASAP

Bought with Elizabeth Hart • Exit Landmark Realty

GET MORE INFORMATION





