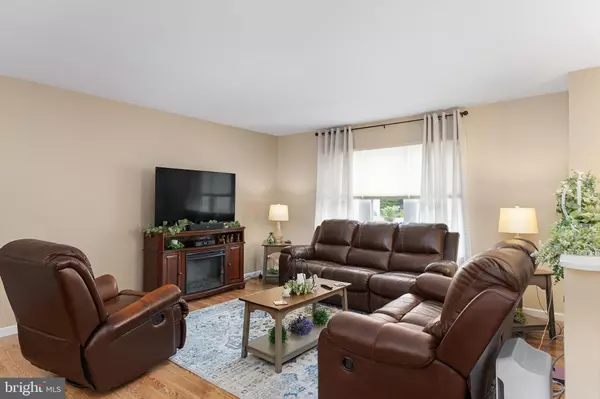$455,555
$459,000
0.8%For more information regarding the value of a property, please contact us for a free consultation.
11 QUAIL HOLLOW DR Westampton, NJ 08060
4 Beds
2 Baths
1,924 SqFt
Key Details
Sold Price $455,555
Property Type Single Family Home
Sub Type Detached
Listing Status Sold
Purchase Type For Sale
Square Footage 1,924 sqft
Price per Sqft $236
Subdivision Tarnsfield
MLS Listing ID NJBL2068408
Sold Date 09/26/24
Style Bi-level
Bedrooms 4
Full Baths 2
HOA Y/N N
Abv Grd Liv Area 1,924
Originating Board BRIGHT
Year Built 1983
Annual Tax Amount $6,414
Tax Year 2023
Lot Size 10,050 Sqft
Acres 0.23
Lot Dimensions 75.00 x 134.00
Property Description
If you have been looking for a completely remodeled home that is already quite spacious, but need an in-law suite or au pair suite, your search is now over. Welcome to 11 Quail Hollow in the Tarnsfield development of Westampton Township. Our featured home is the expanded Ashley bi-level. The addition includes an in-law or au pair suite complete with private entrance. This home is like no other! The exterior of this home is one that is so appealing you know you are going to fall in love the minute you walk in. The open floor plan on the main level is very desirable. The living room is quite spacious and ideal for furniture arranging. Every attention to detail has been paid to this eat in kitchen featuring beautiful cabinets and corian countertops. The center island is exceptionally large complete with bar stools. The stainless appliances are included. On this level you will find three bedrooms and a remodeled main bath. On the lower level, you will find the original family room which has been transformed into a home office. There is a lovely bedroom with ceiling fans and light fixtures. On this level there is a living room with cathedral ceiling, mini kitchen and french doors leading to the deck that leads you to the backyard. The back yard is meticulously designed complete with paver patio and pergola. The shed matches the house. This is a must see home.
Location
State NJ
County Burlington
Area Westampton Twp (20337)
Zoning R-3
Rooms
Other Rooms Living Room, Dining Room, Primary Bedroom, Bedroom 2, Bedroom 3, Kitchen, In-Law/auPair/Suite, Recreation Room, Media Room
Main Level Bedrooms 3
Interior
Interior Features Efficiency, Kitchenette
Hot Water Electric
Heating Heat Pump - Electric BackUp
Cooling Central A/C
Fireplace N
Heat Source Other
Exterior
Parking Features Inside Access
Garage Spaces 2.0
Water Access N
Accessibility None
Attached Garage 2
Total Parking Spaces 2
Garage Y
Building
Lot Description Front Yard, Landscaping, Private, Rear Yard, SideYard(s)
Story 2
Foundation Slab
Sewer Public Sewer
Water Public
Architectural Style Bi-level
Level or Stories 2
Additional Building Above Grade, Below Grade
New Construction N
Schools
Elementary Schools Holly Hills E.S.
Middle Schools Westampton M.S.
High Schools Rancocas Valley Reg. H.S.
School District Westampton Township Public Schools
Others
Senior Community No
Tax ID 37-01704-00073
Ownership Fee Simple
SqFt Source Assessor
Acceptable Financing Cash, Conventional, FHA, USDA, VA
Listing Terms Cash, Conventional, FHA, USDA, VA
Financing Cash,Conventional,FHA,USDA,VA
Special Listing Condition Standard
Read Less
Want to know what your home might be worth? Contact us for a FREE valuation!

Our team is ready to help you sell your home for the highest possible price ASAP

Bought with Maureen A Smith-Hartman • BHHS Fox & Roach-Mt Laurel

GET MORE INFORMATION





