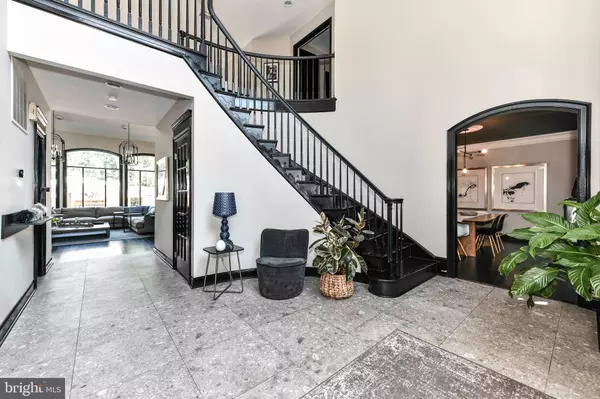$1,670,000
$1,649,900
1.2%For more information regarding the value of a property, please contact us for a free consultation.
12606 TOLMAN RD Fairfax, VA 22033
5 Beds
4 Baths
5,988 SqFt
Key Details
Sold Price $1,670,000
Property Type Single Family Home
Sub Type Detached
Listing Status Sold
Purchase Type For Sale
Square Footage 5,988 sqft
Price per Sqft $278
Subdivision Century Oak
MLS Listing ID VAFX2195128
Sold Date 09/30/24
Style Colonial
Bedrooms 5
Full Baths 3
Half Baths 1
HOA Fees $152/qua
HOA Y/N Y
Abv Grd Liv Area 3,992
Originating Board BRIGHT
Year Built 1990
Annual Tax Amount $14,123
Tax Year 2024
Lot Size 0.286 Acres
Acres 0.29
Property Description
Welcome to a 5,988 square-foot masterpiece, situated in the prestigious Century Oaks community. This three-level colonial home is nestled in a quiet cul-de-sac & offers 5 bedrooms, 3.5 baths, and a 2-car garage. The meticulously landscaped front yard leads to a fully fenced backyard oasis, perfect for year-round entertaining with zones for lounging, dining, and relaxing, complete with an outdoor kitchen and fireplace.
Step into the grand double-height terrazzo foyer, greeted by a striking circular staircase and exquisite natural hardwood flooring throughout. The main level boasts a sophisticated dining room, formal living room with a fireplace and baby grand piano, a newly renovated powder room, a spacious home office, a light-filled two-story family room with a fireplace, and a chef's kitchen featuring a large white quartz island, Subzero refrigerator, recessed cooktop, and double wall oven.
Upstairs, the luxurious primary suite includes a sitting room with a fireplace, a walk-in closet, and an opulent bathroom with a jacuzzi tub, glass-enclosed shower/steam room, and dual-zone heated flooring. The upper level also offers three additional bedrooms and a bathroom. The elegant fully finished basement serves as an ideal in-law suite, featuring a large family/rec room, a bedroom with an adjacent bathroom, a fully equipped gym, a wine cellar, and ample storage space. Most of the high-end furniture can be purchased with the property, due to overseas relocation, adding to the turnkey appeal of this exceptional residence. Gym, pool table, all outdoor furniture conveys. Interior furniture negotiable.
The exclusive community provides a swimming pool, tennis courts, ponds, and a clubhouse that hosts family-friendly events, fostering a close-knit atmosphere. Conveniently located near top amenities and major transportation routes, this home is a commuter's dream. Experience the variety of dining and shopping, near Fair Oaks Hospital, Fair Oaks Mall, Fairfax Corner, and International Country Club.
Location
State VA
County Fairfax
Zoning 303
Rooms
Basement Daylight, Full, English, Fully Finished, Heated, Improved
Interior
Hot Water Natural Gas
Heating Forced Air
Cooling Central A/C
Fireplaces Number 5
Equipment Cooktop, Dishwasher, Disposal, Dryer, Exhaust Fan, Extra Refrigerator/Freezer, Freezer, Icemaker, Microwave, Oven - Double, Refrigerator, Washer, Water Heater
Fireplace Y
Appliance Cooktop, Dishwasher, Disposal, Dryer, Exhaust Fan, Extra Refrigerator/Freezer, Freezer, Icemaker, Microwave, Oven - Double, Refrigerator, Washer, Water Heater
Heat Source Natural Gas
Laundry Main Floor
Exterior
Parking Features Garage - Front Entry
Garage Spaces 2.0
Amenities Available Club House, Common Grounds, Jog/Walk Path, Pool - Outdoor, Tennis Courts, Bike Trail, Picnic Area, Water/Lake Privileges
Water Access N
Accessibility None
Attached Garage 2
Total Parking Spaces 2
Garage Y
Building
Story 3
Foundation Other
Sewer Public Sewer
Water Public
Architectural Style Colonial
Level or Stories 3
Additional Building Above Grade, Below Grade
New Construction N
Schools
Elementary Schools Navy
Middle Schools Franklin
High Schools Oakton
School District Fairfax County Public Schools
Others
HOA Fee Include Common Area Maintenance,Management,Snow Removal,Trash
Senior Community No
Tax ID 0354 13 0018
Ownership Fee Simple
SqFt Source Assessor
Special Listing Condition Standard
Read Less
Want to know what your home might be worth? Contact us for a FREE valuation!

Our team is ready to help you sell your home for the highest possible price ASAP

Bought with Gitte Long • Redfin Corporation
GET MORE INFORMATION





