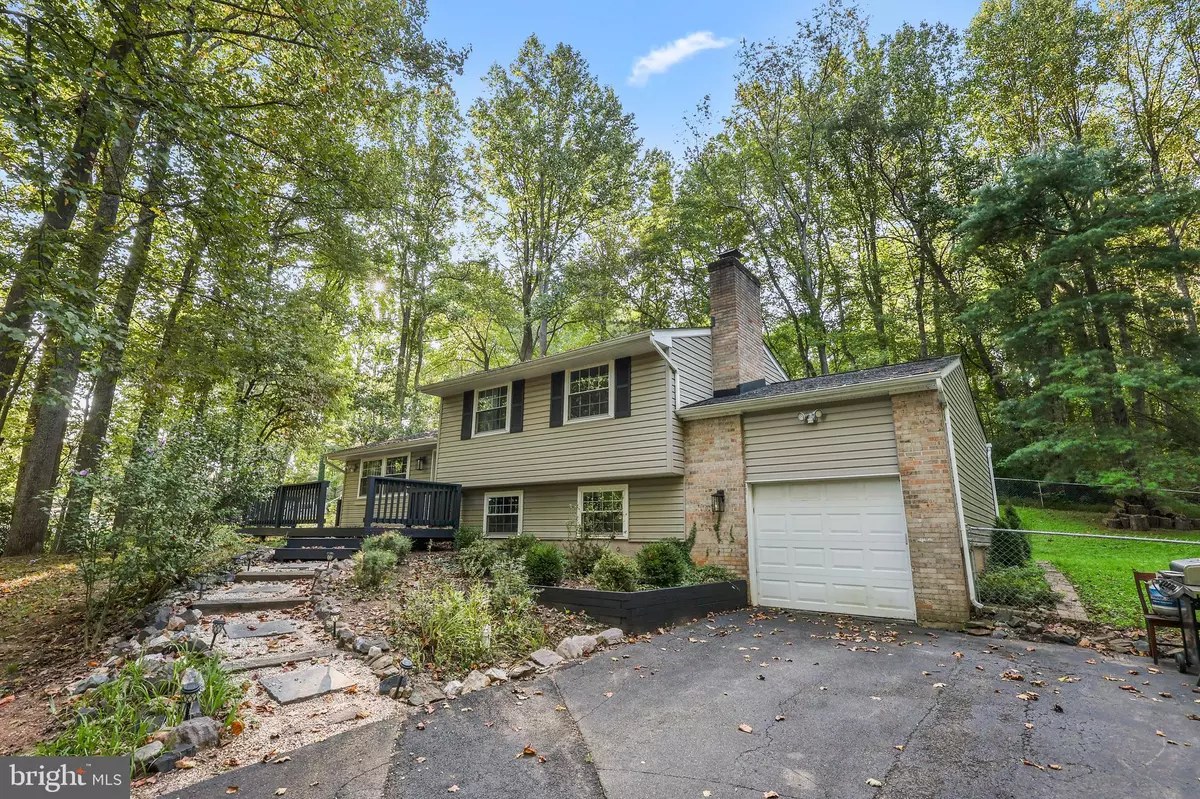$500,000
$499,900
For more information regarding the value of a property, please contact us for a free consultation.
6427 ALBEMARLE ST Warrenton, VA 20187
3 Beds
3 Baths
1,440 SqFt
Key Details
Sold Price $500,000
Property Type Single Family Home
Sub Type Detached
Listing Status Sold
Purchase Type For Sale
Square Footage 1,440 sqft
Price per Sqft $347
Subdivision Warrenton Lakes
MLS Listing ID VAFQ2013528
Sold Date 10/07/24
Style Split Level
Bedrooms 3
Full Baths 2
Half Baths 1
HOA Fees $2/ann
HOA Y/N Y
Abv Grd Liv Area 1,440
Originating Board BRIGHT
Year Built 1979
Annual Tax Amount $3,505
Tax Year 2022
Lot Size 0.651 Acres
Acres 0.65
Property Description
Welcome Home to Warrenton Lakes!
Nestled in a peaceful cul-de-sac with no neighbor on one side, this charming 3-bedroom, 2.5-bathroom home offers a serene, park-like setting. The chef’s kitchen is a standout, featuring stainless steel appliances and a spacious island perfect for meal prep or casual dining. Gleaming hardwood floors throughout the main level fill the space with warmth and natural light.
All bathrooms have been stylishly updated, and the lower level has been fully refinished, offering additional living or entertainment space. Step outside to enjoy a fully fenced backyard—ideal for pets, outdoor gatherings, or simply relaxing.
Located on the DC side of Warrenton, this community offers easy access to Old Town, Gainesville, and Route 66, combining convenience with tranquility. Don't miss out on this gem!
Location
State VA
County Fauquier
Zoning R2
Rooms
Basement Connecting Stairway, Garage Access, Improved, Interior Access, Outside Entrance, Walkout Stairs, Windows
Interior
Interior Features Combination Kitchen/Dining, Floor Plan - Open, Kitchen - Eat-In, Kitchen - Island, Primary Bath(s), Recessed Lighting, Stove - Wood
Hot Water Electric
Heating Heat Pump(s)
Cooling Central A/C
Flooring Hardwood, Partially Carpeted, Vinyl
Fireplaces Number 1
Equipment Built-In Microwave, Dishwasher, Disposal, Energy Efficient Appliances, Exhaust Fan, Refrigerator, Stainless Steel Appliances, Washer, Dryer, Water Heater, Stove, Oven - Wall
Fireplace Y
Window Features Double Hung,Vinyl Clad
Appliance Built-In Microwave, Dishwasher, Disposal, Energy Efficient Appliances, Exhaust Fan, Refrigerator, Stainless Steel Appliances, Washer, Dryer, Water Heater, Stove, Oven - Wall
Heat Source Electric
Laundry Lower Floor
Exterior
Exterior Feature Deck(s)
Parking Features Garage - Front Entry, Garage Door Opener
Garage Spaces 5.0
Fence Chain Link
Water Access N
Roof Type Asphalt
Accessibility None
Porch Deck(s)
Attached Garage 1
Total Parking Spaces 5
Garage Y
Building
Lot Description Cul-de-sac, Front Yard, No Thru Street, Rear Yard, SideYard(s)
Story 3
Foundation Concrete Perimeter
Sewer Public Sewer
Water Public
Architectural Style Split Level
Level or Stories 3
Additional Building Above Grade, Below Grade
Structure Type Dry Wall
New Construction N
Schools
Elementary Schools P. B. Smith
Middle Schools Marshall
High Schools Fauquier
School District Fauquier County Public Schools
Others
HOA Fee Include Snow Removal,Trash
Senior Community No
Tax ID 6985-81-2445
Ownership Fee Simple
SqFt Source Assessor
Security Features Electric Alarm
Special Listing Condition Standard
Read Less
Want to know what your home might be worth? Contact us for a FREE valuation!

Our team is ready to help you sell your home for the highest possible price ASAP

Bought with Giovanny Rolando Reyes • Argent Realty, LLC

GET MORE INFORMATION





