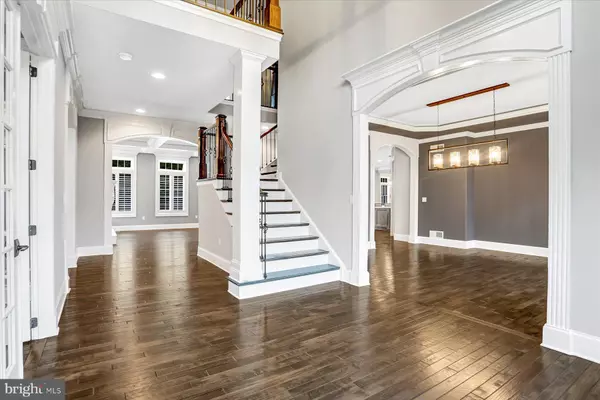$1,600,000
$1,600,000
For more information regarding the value of a property, please contact us for a free consultation.
5000 CHLOE LN Mechanicsburg, PA 17050
5 Beds
6 Baths
6,962 SqFt
Key Details
Sold Price $1,600,000
Property Type Single Family Home
Sub Type Detached
Listing Status Sold
Purchase Type For Sale
Square Footage 6,962 sqft
Price per Sqft $229
Subdivision Pinehurst Hills
MLS Listing ID PACB2030148
Sold Date 10/16/24
Style Traditional
Bedrooms 5
Full Baths 5
Half Baths 1
HOA Fees $41/ann
HOA Y/N Y
Abv Grd Liv Area 4,962
Originating Board BRIGHT
Year Built 2016
Annual Tax Amount $16,892
Tax Year 2024
Lot Size 2.850 Acres
Acres 2.85
Property Sub-Type Detached
Property Description
Nestled within the prestigious Pinehurst Hills community, 5000 Chloe Lane stands as a beacon of elegance and modern luxury. This custom-built masterpiece, constructed in 2016, spans nearly 7,000 square feet on a sprawling 2.85-acre lot, offering a lifestyle of unparalleled comfort and sophistication.
As you step through the grand entrance, the magnificent foyer sets the tone for what lies beyond. You're immediately drawn into an exquisite family room, where coffered ceilings and recessed lighting create a warm and inviting ambiance. The two-way fireplace, intricate molding, and an abundance of windows that flood the room with natural light complete this picture of perfection.
Adjacent to the foyer, French doors open to a large home office, providing a quiet and elegant space for work or study.
The heart of this home is the gourmet chef's kitchen, equipped with Viking appliances, an oversized oven, a 10-foot walnut island, marble countertops, a tiled backsplash, accent lighting, and a spacious walk-in pantry. Adjoining the kitchen are a formal dining room for hosting elegant dinners, an eat-in kitchen area for casual meals, and an additional family room featuring vaulted ceilings, built-ins, and a cozy fireplace.
Upstairs, you'll find four bedrooms, each with its own full bathroom and walk-in closet. The primary suite is a sanctuary of luxury with tray ceilings, his and her closets, and access to a private covered patio. This serene space is the perfect spot to enjoy your morning beverage of choice. The en suite bathroom features a barrel-vaulted ceiling adorned with a chandelier, a large tiled shower, a free-standing bathtub, double vanities, and a private water closet.
The expansive finished basement offers a media room for movie nights, a full kitchen with everything you could need to entertain, an exercise room to maintain your healthy lifestyle, and a bedroom with an egress window and a full bathroom, adding versatility and convenience for guests or extended family.
Making your way out the lower level, you'll find a third covered patio that leads to a breathtaking heated swimming pool. This outdoor oasis features waterfalls, fire features, a rock diving board, a built-in spa, and a fire pit, creating the ultimate space for relaxation and entertainment.
Throughout the home, hand-scraped hickory hardwood floors and vaulted ceilings add to the sense of grandeur, while a sophisticated Control-4 system ensures modern convenience. Additional features include a generator, fully fenced-in yard, second floor laundry room, Tiday construction, and exterior led lighting installed along the perimeter of the home that can be used annually as holiday lights or to show support for your favorite team on game day—all controlled from an app.
Located within the Cumberland Valley School District, this home provides easy access to major highways and a wealth of shopping and dining options. It's not just a home; it's a sanctuary where luxury meets everyday living. Don't miss your chance to own this exceptional residence!
Location
State PA
County Cumberland
Area Hampden Twp (14410)
Zoning RESIDENTIAL
Rooms
Basement Full, Fully Finished, Outside Entrance
Interior
Interior Features Breakfast Area, Formal/Separate Dining Room
Hot Water Electric
Heating Zoned, Forced Air
Cooling Zoned, Ceiling Fan(s), Central A/C
Fireplaces Number 2
Equipment Dishwasher, Disposal, Microwave, Oven - Wall, Surface Unit
Fireplace Y
Appliance Dishwasher, Disposal, Microwave, Oven - Wall, Surface Unit
Heat Source Natural Gas
Exterior
Exterior Feature Patio(s), Balcony, Deck(s)
Parking Features Garage Door Opener
Garage Spaces 3.0
Fence Fully
Pool Heated, Fenced, In Ground, Pool/Spa Combo
Utilities Available Cable TV
Water Access N
Accessibility None
Porch Patio(s), Balcony, Deck(s)
Attached Garage 3
Total Parking Spaces 3
Garage Y
Building
Story 2
Foundation Permanent
Sewer Public Sewer
Water Public
Architectural Style Traditional
Level or Stories 2
Additional Building Above Grade, Below Grade
New Construction N
Schools
High Schools Cumberland Valley
School District Cumberland Valley
Others
Senior Community No
Tax ID 10-15-1282-054
Ownership Fee Simple
SqFt Source Assessor
Security Features Security System,Smoke Detector
Special Listing Condition Standard
Read Less
Want to know what your home might be worth? Contact us for a FREE valuation!

Our team is ready to help you sell your home for the highest possible price ASAP

Bought with KEITH SEALOVER • Keller Williams of Central PA
GET MORE INFORMATION





