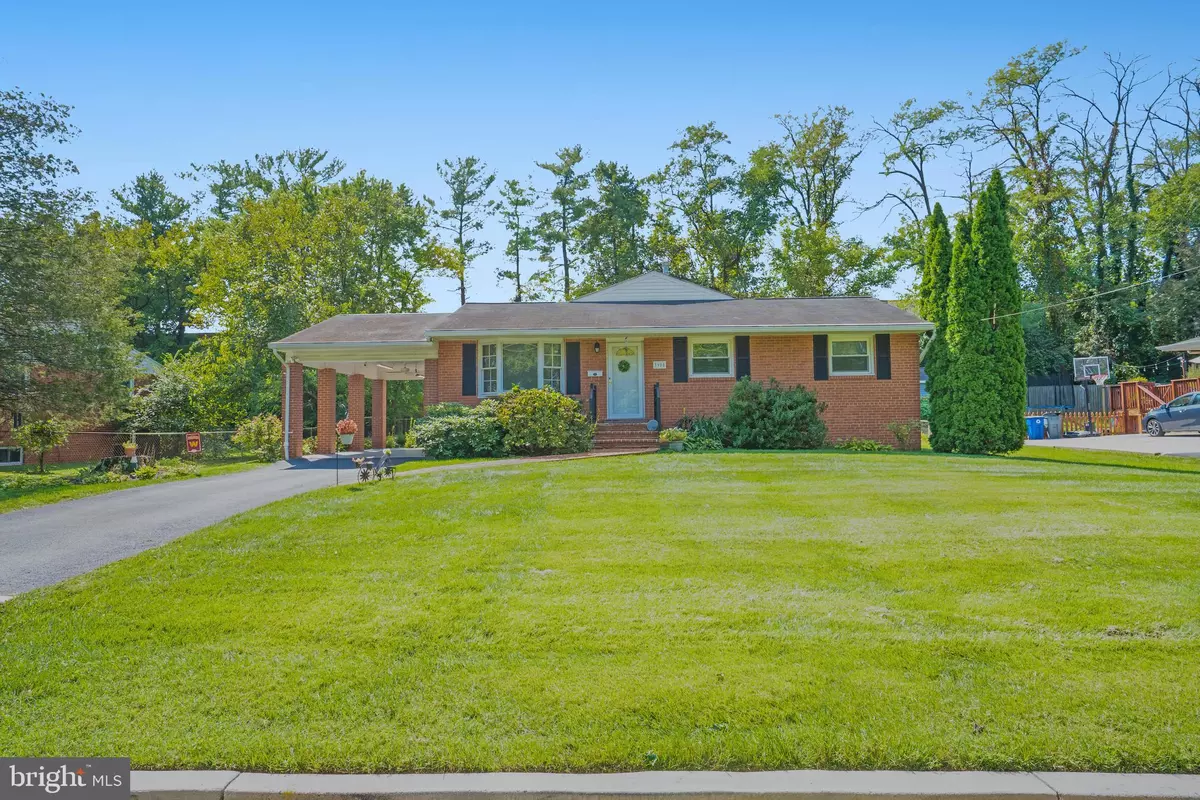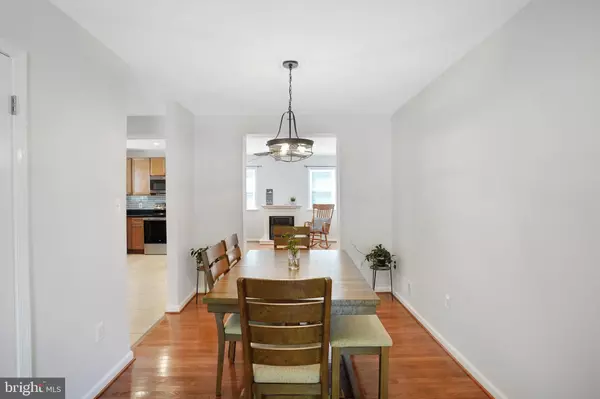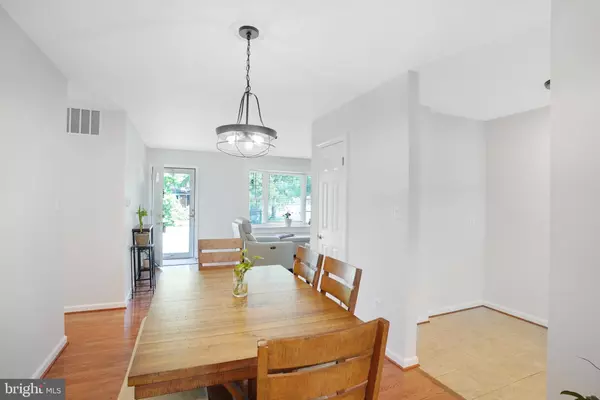$725,000
$725,000
For more information regarding the value of a property, please contact us for a free consultation.
3908 EGAN DR Fairfax, VA 22030
4 Beds
3 Baths
2,577 SqFt
Key Details
Sold Price $725,000
Property Type Single Family Home
Sub Type Detached
Listing Status Sold
Purchase Type For Sale
Square Footage 2,577 sqft
Price per Sqft $281
Subdivision Fairchester
MLS Listing ID VAFC2005112
Sold Date 10/18/24
Style Ranch/Rambler
Bedrooms 4
Full Baths 3
HOA Y/N N
Abv Grd Liv Area 1,527
Originating Board BRIGHT
Year Built 1959
Annual Tax Amount $6,524
Tax Year 2024
Lot Size 10,500 Sqft
Acres 0.24
Property Sub-Type Detached
Property Description
Charming 4-Bedroom Brick Rambler with Spacious Basement and Modern Upgrades on a Quiet Street. Welcome to this delightful 4-bedroom, 3-bath brick rambler nestled on a peaceful, quiet street. Featuring modern updates, classic charm, and a functional layout, this home is perfect for comfortable living and entertaining. Step inside to be greeted by gleaming hardwood floors and an inviting living room with a cozy gas fireplace, ideal for relaxing evenings. The kitchen has been thoughtfully updated with granite countertops and stainless steel appliances, including a refrigerator with ice dispenser, electric stove, microwave, and dishwasher. A spacious mudroom off the kitchen adds extra convenience. The main level boasts 4 bedrooms, including a master suite complete with custom double closets and an en-suite bath featuring a walk-in shower. Recessed lighting and ceiling fans throughout create a bright, airy atmosphere. The fully finished basement offers additional living space with connected stairs, a wet bar, full bath, and windows that bring in natural light. The basement also features a dedicated laundry area with a washer and dryer, adding practicality to the home's design. Outside, a charming rear paver patio is perfect for outdoor dining or relaxing in your private backyard. The shed offers extra storage, and the carport provides convenient, covered parking. With a new gas HVAC system and water heater, this home is energy efficient and ready for its next chapter. Don't miss the opportunity to make this beautifully maintained rambler your own!
Location
State VA
County Fairfax City
Zoning RH
Rooms
Other Rooms Living Room, Dining Room, Primary Bedroom, Bedroom 2, Bedroom 3, Kitchen, Game Room, Family Room, Laundry, Other, Storage Room, Bathroom 1, Bathroom 2, Full Bath
Basement Connecting Stairway, Full, Fully Finished, Heated, Improved, Interior Access, Windows
Main Level Bedrooms 4
Interior
Interior Features Bathroom - Tub Shower, Bathroom - Walk-In Shower, Breakfast Area, Butlers Pantry, Ceiling Fan(s), Dining Area, Entry Level Bedroom, Family Room Off Kitchen, Floor Plan - Traditional, Kitchen - Eat-In, Kitchen - Gourmet, Primary Bath(s), Recessed Lighting, Upgraded Countertops, Wood Floors
Hot Water Natural Gas
Heating Forced Air
Cooling Ceiling Fan(s), Central A/C
Flooring Hardwood
Fireplaces Number 1
Fireplaces Type Gas/Propane
Equipment Built-In Microwave, Dishwasher, Disposal, Dryer, Icemaker, Microwave, Oven/Range - Electric, Refrigerator, Stainless Steel Appliances, Washer, Water Heater
Fireplace Y
Window Features Double Pane,Bay/Bow
Appliance Built-In Microwave, Dishwasher, Disposal, Dryer, Icemaker, Microwave, Oven/Range - Electric, Refrigerator, Stainless Steel Appliances, Washer, Water Heater
Heat Source Natural Gas
Laundry Basement, Dryer In Unit, Has Laundry, Lower Floor, Washer In Unit
Exterior
Exterior Feature Patio(s)
Garage Spaces 1.0
Fence Other
Water Access N
View Panoramic, Scenic Vista
Accessibility Other
Porch Patio(s)
Total Parking Spaces 1
Garage N
Building
Lot Description Front Yard, Landscaping, Level, No Thru Street, Premium, Private, Rear Yard, SideYard(s)
Story 2
Foundation Other
Sewer Public Sewer
Water Public
Architectural Style Ranch/Rambler
Level or Stories 2
Additional Building Above Grade, Below Grade
New Construction N
Schools
High Schools Fairfax
School District Fairfax County Public Schools
Others
Senior Community No
Tax ID 57 1 10 082
Ownership Fee Simple
SqFt Source Assessor
Special Listing Condition Standard
Read Less
Want to know what your home might be worth? Contact us for a FREE valuation!

Our team is ready to help you sell your home for the highest possible price ASAP

Bought with Tina Ta • Kylin Realty Inc.
GET MORE INFORMATION





