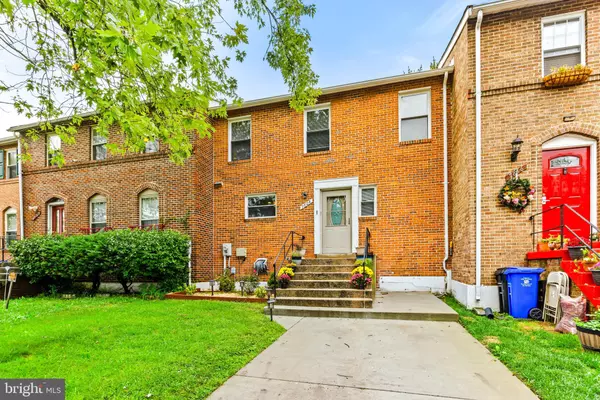$388,800
$350,000
11.1%For more information regarding the value of a property, please contact us for a free consultation.
7804 CARISSA LN Laurel, MD 20707
3 Beds
4 Baths
1,950 SqFt
Key Details
Sold Price $388,800
Property Type Townhouse
Sub Type Interior Row/Townhouse
Listing Status Sold
Purchase Type For Sale
Square Footage 1,950 sqft
Price per Sqft $199
Subdivision Laurelton
MLS Listing ID MDPG2127286
Sold Date 10/21/24
Style Side-by-Side
Bedrooms 3
Full Baths 2
Half Baths 2
HOA Fees $20/ann
HOA Y/N Y
Abv Grd Liv Area 1,400
Originating Board BRIGHT
Year Built 1978
Annual Tax Amount $3,995
Tax Year 2024
Lot Size 2,340 Sqft
Acres 0.05
Property Description
Welcome to 7804 Carissa Lane in Laurel! This beautifully maintained townhome offers nearly 1,700 sq ft of living space, featuring 3 bedrooms, 2 full baths, and 2 half baths. Hardwood flooring flows throughout the open main level, where the kitchen shines with ample white cabinetry, stainless steel appliances, and a seamless connection to the living and dining areas—ideal for both daily living and entertaining.
Upstairs, you'll find three generously sized bedrooms, including a primary suite, along with two full baths. The finished basement provides additional versatile living space, a half bath, and walkout access to the fenced rear yard, perfect for relaxing or outdoor activities.
With a blend of comfort and style, this home is move-in ready and situated in a sought-after community. Don't miss the chance to make it yours!
Location
State MD
County Prince Georges
Zoning LAUR
Rooms
Other Rooms Living Room, Dining Room, Bedroom 2, Kitchen, Family Room, Primary Bathroom, Full Bath, Half Bath
Basement Other
Interior
Hot Water Electric
Heating Central
Cooling Central A/C, Ceiling Fan(s)
Flooring Carpet, Hardwood
Fireplace N
Heat Source Electric
Laundry Has Laundry
Exterior
Water Access N
Roof Type Shingle
Accessibility None
Garage N
Building
Story 3
Foundation Other
Sewer Public Sewer
Water Public
Architectural Style Side-by-Side
Level or Stories 3
Additional Building Above Grade, Below Grade
New Construction N
Schools
School District Prince George'S County Public Schools
Others
Pets Allowed N
HOA Fee Include Common Area Maintenance
Senior Community No
Tax ID 17100992040
Ownership Fee Simple
SqFt Source Assessor
Security Features Security System
Acceptable Financing Conventional, Cash, FHA, VA
Listing Terms Conventional, Cash, FHA, VA
Financing Conventional,Cash,FHA,VA
Special Listing Condition Standard
Read Less
Want to know what your home might be worth? Contact us for a FREE valuation!

Our team is ready to help you sell your home for the highest possible price ASAP

Bought with Patricia Ruiz • Samson Properties
GET MORE INFORMATION





