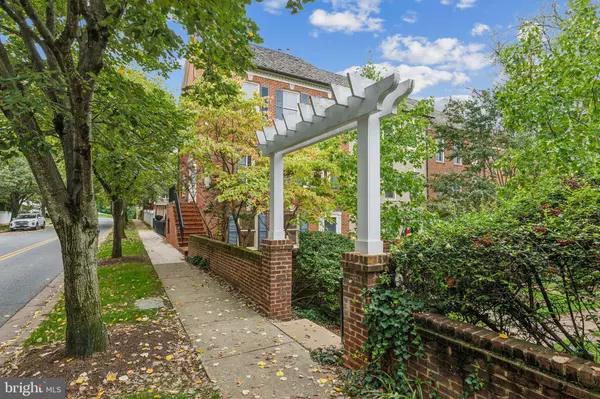$740,000
$715,000
3.5%For more information regarding the value of a property, please contact us for a free consultation.
309 RIDGEPOINT PL Gaithersburg, MD 20878
3 Beds
4 Baths
2,272 SqFt
Key Details
Sold Price $740,000
Property Type Townhouse
Sub Type End of Row/Townhouse
Listing Status Sold
Purchase Type For Sale
Square Footage 2,272 sqft
Price per Sqft $325
Subdivision Kentlands
MLS Listing ID MDMC2151208
Sold Date 10/21/24
Style Colonial
Bedrooms 3
Full Baths 2
Half Baths 2
HOA Fees $155/mo
HOA Y/N Y
Abv Grd Liv Area 1,672
Originating Board BRIGHT
Year Built 1993
Annual Tax Amount $7,486
Tax Year 2024
Lot Size 1,593 Sqft
Acres 0.04
Property Description
*OFFER DEADLINE MONDAY 10/14 AT NOON* Welcome to this Stunning remodeled End Unit with a 2-Car Garage nestled within the highly coveted Kentlands/Lakelands Community! This beautiful townhome exudes timeless elegance and offers a seamless blend of modern luxury and comfort. This home boasts gleaming hardwood floors, crown molding, and upgraded recessed lighting throughout. The entertainer's kitchen offers beautiful wood cabinets, granite countertops, stainless steel appliances and a large eat-in breakfast area. The large family rooms feature a glass-faced fireplace, ideal for cozy evenings with loved ones. The luxurious owner's suite is complete with a large walk-in closet and remodeled en-suite bath with dual-sink vanity. Two additional spacious bedrooms and an additional full bath with tub/shower combo are located on the upper level. The first level is ideal for an in-home office or additional recreation room and includes the home’s second powder room, the laundry closet and direct access to the two car garage and front courtyard patio featuring the perfect blend of privacy and charm. Enjoy the endless community amenities including outdoor pool, sports courts, walking paths, playgrounds and more! Just steps to Whole Foods, Starbucks, restaurants, Cinepolis, Rachel Carson ES, and more.
Location
State MD
County Montgomery
Zoning MXD
Rooms
Basement Daylight, Full, Fully Finished, Garage Access, Improved, Walkout Level, Windows
Interior
Interior Features Breakfast Area, Carpet, Ceiling Fan(s), Crown Moldings, Floor Plan - Open, Kitchen - Eat-In, Kitchen - Gourmet, Kitchen - Island, Kitchen - Table Space, Primary Bath(s), Recessed Lighting, Walk-in Closet(s), Wood Floors, Other
Hot Water Natural Gas
Heating Forced Air
Cooling Central A/C, Ceiling Fan(s)
Fireplaces Number 1
Equipment Built-In Microwave, Dishwasher, Disposal, Dryer, Oven/Range - Gas, Refrigerator, Stainless Steel Appliances, Washer
Fireplace Y
Appliance Built-In Microwave, Dishwasher, Disposal, Dryer, Oven/Range - Gas, Refrigerator, Stainless Steel Appliances, Washer
Heat Source Natural Gas
Exterior
Exterior Feature Patio(s), Brick
Parking Features Garage - Rear Entry, Inside Access
Garage Spaces 2.0
Amenities Available Basketball Courts, Bike Trail, Club House, Common Grounds, Community Center, Exercise Room, Jog/Walk Path, Lake, Meeting Room, Pool - Outdoor, Tennis Courts, Tot Lots/Playground, Other
Water Access N
Accessibility Other
Porch Patio(s), Brick
Attached Garage 2
Total Parking Spaces 2
Garage Y
Building
Story 3
Foundation Other
Sewer Public Sewer
Water Public
Architectural Style Colonial
Level or Stories 3
Additional Building Above Grade, Below Grade
New Construction N
Schools
Elementary Schools Rachel Carson
Middle Schools Lakelands Park
High Schools Quince Orchard
School District Montgomery County Public Schools
Others
HOA Fee Include Common Area Maintenance,Management,Pool(s),Recreation Facility,Reserve Funds,Snow Removal,Trash,Other
Senior Community No
Tax ID 160902976591
Ownership Fee Simple
SqFt Source Assessor
Special Listing Condition Standard
Read Less
Want to know what your home might be worth? Contact us for a FREE valuation!

Our team is ready to help you sell your home for the highest possible price ASAP

Bought with Lina Criales-McAuliffe • Redfin Corp

GET MORE INFORMATION





