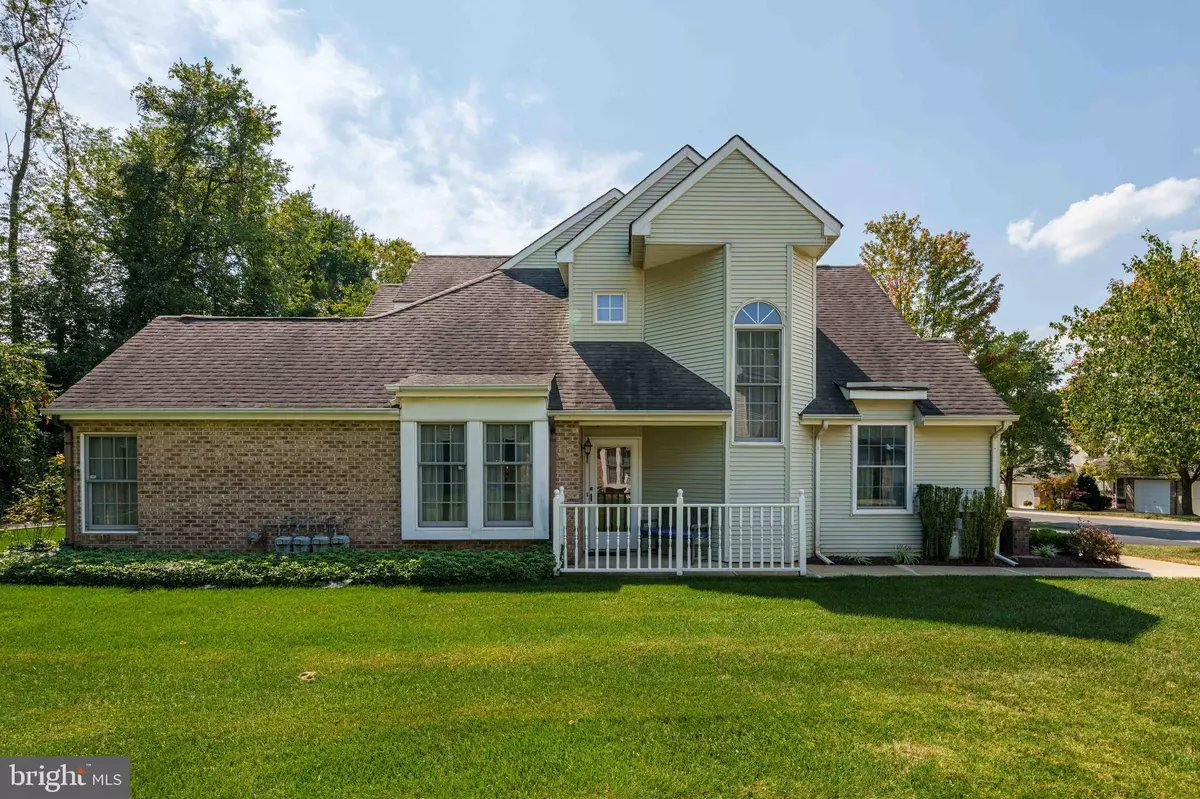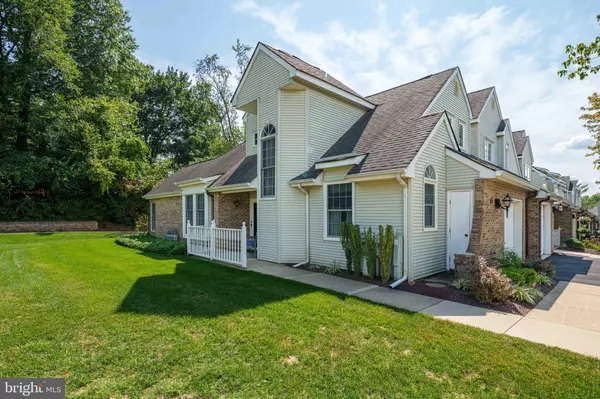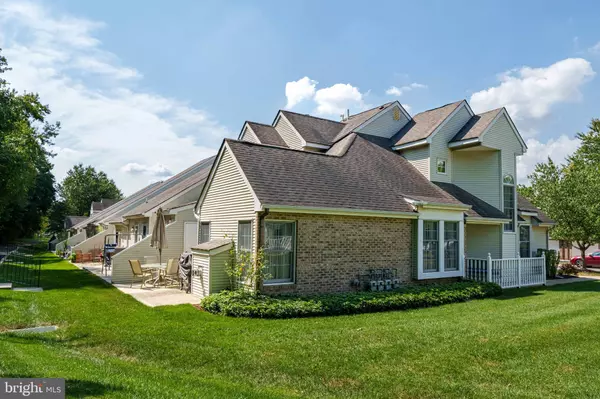$320,000
$312,000
2.6%For more information regarding the value of a property, please contact us for a free consultation.
31 STANDIFORD CT Wilmington, DE 19804
2 Beds
2 Baths
1,600 SqFt
Key Details
Sold Price $320,000
Property Type Townhouse
Sub Type End of Row/Townhouse
Listing Status Sold
Purchase Type For Sale
Square Footage 1,600 sqft
Price per Sqft $200
Subdivision Hershey Run
MLS Listing ID DENC2068334
Sold Date 10/24/24
Style Other
Bedrooms 2
Full Baths 2
HOA Fees $276/mo
HOA Y/N Y
Abv Grd Liv Area 1,600
Originating Board BRIGHT
Year Built 1990
Annual Tax Amount $1,156
Tax Year 2005
Lot Size 2,000 Sqft
Acres 0.05
Property Description
Hershey Run is a desirable 55+ community located in Wilmington, Delaware, known for its serene environment and convenient amenities. The neighborhood provides a quiet, well-kept atmosphere that is appealing to retirees and those looking for a peaceful yet engaging lifestyle. Step into this elegant home featuring a spacious living room with vaulted ceilings, gleaming Mohawk hardwood floors, and a cozy gas fireplace. Door opens to an inviting outdoor patio, backs to walking trail and woods, perfect for relaxing or entertaining.
The eat-in kitchen is a chef's dream, boasting two pantries, a gas stove, stunning granite countertops, a stylish tile backsplash, and stainless-steel appliances. There's plenty of space for cooking and casual dining.
The second bedroom includes a walk-in closet and sliding doors that lead to the patio, offering a private retreat for guests. For additional storage, a deep coat closet and under-stairs space provide practical solutions. The first-floor bathroom is a showstopper, featuring exquisite Italian mosaic tile.
Main floor convenience continues with a laundry room. The master bedroom suite is a true sanctuary, complete with a large walk-in closet, a linen closet, and a luxurious en-suite bathroom. The bathroom includes a garden tub, separate shower, double vanity sinks, and modern Coretec waterproof wood plank flooring.
Amenities in Hershey Run include: A clubhouse for social gatherings and events, Walking trails, Community pool, Pickleball Courts, Lawn care and exterior maintenance provided by the homeowner's association.
This home truly reflects pride of ownership and attention to detail, making it a standout in the desirable Hershey Run community.
Location
State DE
County New Castle
Area Elsmere/Newport/Pike Creek (30903)
Zoning NCGA
Rooms
Other Rooms Living Room, Dining Room, Primary Bedroom, Kitchen, Bedroom 1, Attic
Main Level Bedrooms 1
Interior
Interior Features Primary Bath(s), Butlers Pantry, Ceiling Fan(s), Bathroom - Soaking Tub, Bathroom - Walk-In Shower, Dining Area, Sprinkler System, Walk-in Closet(s)
Hot Water Natural Gas
Heating Forced Air
Cooling Central A/C
Flooring Fully Carpeted, Ceramic Tile, Hardwood
Fireplaces Number 1
Fireplaces Type Gas/Propane
Equipment Dishwasher, Disposal, Built-In Microwave, Dryer, Refrigerator, Washer, Water Heater
Fireplace Y
Appliance Dishwasher, Disposal, Built-In Microwave, Dryer, Refrigerator, Washer, Water Heater
Heat Source Natural Gas
Laundry Main Floor
Exterior
Exterior Feature Patio(s)
Parking Features Garage - Front Entry, Garage Door Opener, Inside Access
Garage Spaces 1.0
Utilities Available Cable TV, Natural Gas Available
Amenities Available Swimming Pool, Tennis Courts, Billiard Room, Club House, Community Center, Exercise Room, Game Room, Jog/Walk Path, Library, Party Room
Water Access N
Roof Type Pitched
Accessibility None
Porch Patio(s)
Attached Garage 1
Total Parking Spaces 1
Garage Y
Building
Lot Description Corner
Story 2
Foundation Slab
Sewer Public Sewer
Water Public
Architectural Style Other
Level or Stories 2
Additional Building Above Grade
Structure Type Cathedral Ceilings
New Construction N
Schools
School District Christina
Others
Pets Allowed Y
HOA Fee Include Pool(s),Common Area Maintenance,Ext Bldg Maint,Lawn Maintenance,Snow Removal,All Ground Fee,Management,Pest Control,Road Maintenance,Sewer,Trash,Water
Senior Community Yes
Age Restriction 55
Tax ID 07-046.20-066.C.0161
Ownership Fee Simple
SqFt Source Estimated
Security Features Security System
Acceptable Financing Conventional, Cash
Listing Terms Conventional, Cash
Financing Conventional,Cash
Special Listing Condition Standard
Pets Allowed Number Limit
Read Less
Want to know what your home might be worth? Contact us for a FREE valuation!

Our team is ready to help you sell your home for the highest possible price ASAP

Bought with S. Brian Hadley • Patterson-Schwartz-Hockessin
GET MORE INFORMATION





