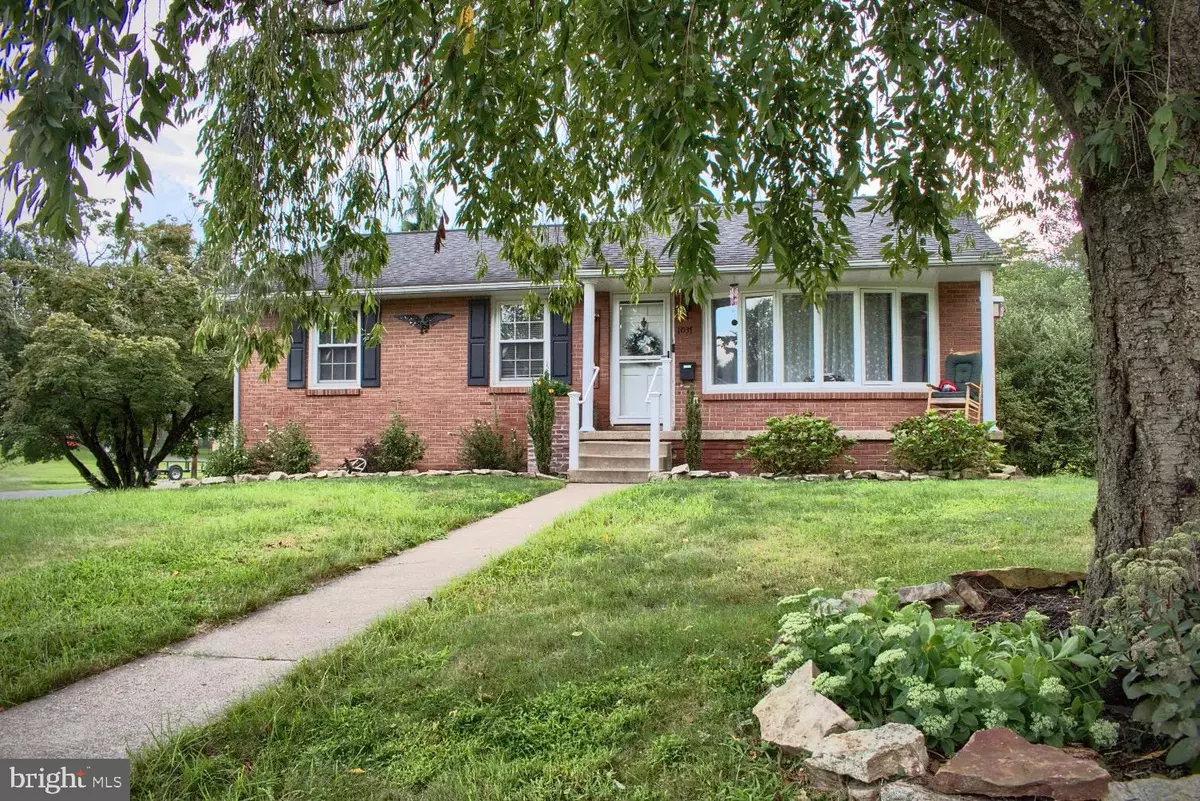$234,900
$224,900
4.4%For more information regarding the value of a property, please contact us for a free consultation.
1037 ELM ST Watsontown, PA 17777
4 Beds
3 Baths
2,140 SqFt
Key Details
Sold Price $234,900
Property Type Single Family Home
Sub Type Detached
Listing Status Sold
Purchase Type For Sale
Square Footage 2,140 sqft
Price per Sqft $109
Subdivision None Available
MLS Listing ID PANU2001808
Sold Date 10/25/24
Style Ranch/Rambler
Bedrooms 4
Full Baths 2
Half Baths 1
HOA Y/N N
Abv Grd Liv Area 1,520
Originating Board BRIGHT
Year Built 1962
Annual Tax Amount $2,872
Tax Year 2023
Lot Size 0.270 Acres
Acres 0.27
Property Description
OFFER Submission DEADLINE: Friday @ 6:00pm Spacious 4 bedroom with finished, walk-out basement area that includes fireplace, bar area and large windows to the level backyard! Kitchen with dishwasher for the busy chef, access to the deck and backyard. A large master suite with modern bathroom and access to the deck to enjoy your peaceful morning coffee. 3 more bedrooms on this floor, one of them currently used as an office. The backyard is framed by large trees providing great privacy for those backyard BBQs. The walk-out basement has so much room to spread out! Don't miss out on this fabulous property! Square footage to be independently verified.
Location
State PA
County Northumberland
Area Watsontown Boro (14132)
Zoning U-R
Rooms
Other Rooms Living Room, Dining Room, Bedroom 2, Bedroom 3, Kitchen, Family Room, Bedroom 1, Sun/Florida Room, Other, Bonus Room, Primary Bathroom, Full Bath, Half Bath
Basement Full, Daylight, Full, Garage Access, Interior Access, Partially Finished, Space For Rooms, Walkout Level, Windows, Workshop, Other
Main Level Bedrooms 4
Interior
Interior Features Ceiling Fan(s), Breakfast Area, Built-Ins, Butlers Pantry, Carpet, Dining Area, Entry Level Bedroom, Family Room Off Kitchen, Floor Plan - Open, Kitchen - Gourmet, Primary Bath(s), Bathroom - Stall Shower, Store/Office, Wet/Dry Bar, Other
Hot Water Natural Gas
Heating Baseboard - Hot Water
Cooling Window Unit(s)
Flooring Concrete, Carpet, Laminated, Luxury Vinyl Plank
Fireplaces Number 1
Fireplaces Type Brick, Wood
Equipment Dishwasher, Oven/Range - Electric
Furnishings No
Fireplace Y
Appliance Dishwasher, Oven/Range - Electric
Heat Source Natural Gas
Laundry Hookup
Exterior
Exterior Feature Balcony, Deck(s)
Parking Features Garage - Side Entry
Garage Spaces 5.0
Water Access N
Roof Type Shingle
Accessibility 2+ Access Exits
Porch Balcony, Deck(s)
Attached Garage 1
Total Parking Spaces 5
Garage Y
Building
Story 2
Foundation Block
Sewer Public Sewer
Water Public
Architectural Style Ranch/Rambler
Level or Stories 2
Additional Building Above Grade, Below Grade
Structure Type Dry Wall
New Construction N
Schools
School District Warrior Run
Others
Senior Community No
Tax ID 061-01-002-040-B
Ownership Fee Simple
SqFt Source Estimated
Acceptable Financing Cash, Conventional, FHA, VA
Listing Terms Cash, Conventional, FHA, VA
Financing Cash,Conventional,FHA,VA
Special Listing Condition Standard
Read Less
Want to know what your home might be worth? Contact us for a FREE valuation!

Our team is ready to help you sell your home for the highest possible price ASAP

Bought with NON MEMBER • Non Subscribing Office

GET MORE INFORMATION





