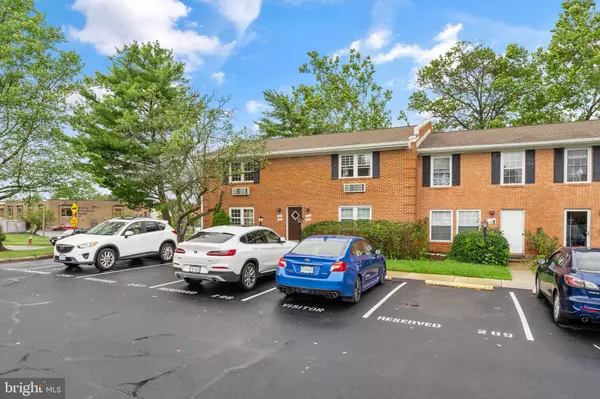$210,000
$200,000
5.0%For more information regarding the value of a property, please contact us for a free consultation.
103 N EMORY DR Sterling, VA 20164
1 Bed
1 Bath
640 SqFt
Key Details
Sold Price $210,000
Property Type Condo
Sub Type Condo/Co-op
Listing Status Sold
Purchase Type For Sale
Square Footage 640 sqft
Price per Sqft $328
Subdivision Pembrooke
MLS Listing ID VALO2080472
Sold Date 10/25/24
Style Other
Bedrooms 1
Full Baths 1
Condo Fees $260/mo
HOA Y/N N
Abv Grd Liv Area 640
Originating Board BRIGHT
Year Built 1965
Annual Tax Amount $1,817
Tax Year 2024
Property Description
Low-Maintenance Living at Pembrooke of Loudoun – Modern, Private, and Convenient
This move-in ready one-bedroom, one-bathroom condo in the Pembrooke of Loudoun community is perfect for first-time buyers or investors. Enjoy modern finishes like wood-style laminate flooring, freshly painted walls, and a stylish open-concept kitchen featuring Whirlpool stainless steel appliances, white cabinets, and satin nickel hardware.
Privacy is key here—with a common area in front and a shared space at the back, you’re protected from prying eyes. Plus, enjoy stunning Blue Ridge Mountain views from both the primary bedroom and bathroom.
Situated at the beginning of the neighborhood, it’s the closest building to Sterling Plaza, Sterling Park Shopping Mall, and the Sterling Community Center. With easy access to Route 7, Route 28, the Dulles Toll Road, and Dulles International Airport, it's a commuter’s dream.
The $260/month condo fee includes trash, water, and sewer. Ample storage, three closets, and pantry space complete the picture. This pet-friendly community offers both convenience and relaxation. Don’t miss your chance—schedule a showing today!
Location
State VA
County Loudoun
Zoning PDH3
Rooms
Main Level Bedrooms 1
Interior
Interior Features Combination Kitchen/Dining, Combination Dining/Living, Floor Plan - Open, Wainscotting, Window Treatments, Bathroom - Tub Shower, Chair Railings, Entry Level Bedroom
Hot Water Electric
Heating Wall Unit
Cooling Wall Unit
Equipment Built-In Microwave, Refrigerator, Oven/Range - Electric, Dishwasher, Disposal
Fireplace N
Appliance Built-In Microwave, Refrigerator, Oven/Range - Electric, Dishwasher, Disposal
Heat Source Electric
Laundry None
Exterior
Parking On Site 1
Amenities Available Common Grounds
Water Access N
Accessibility None
Garage N
Building
Story 1
Unit Features Garden 1 - 4 Floors
Sewer Public Sewer
Water Public
Architectural Style Other
Level or Stories 1
Additional Building Above Grade, Below Grade
New Construction N
Schools
School District Loudoun County Public Schools
Others
Pets Allowed Y
HOA Fee Include Common Area Maintenance,Ext Bldg Maint,Insurance,Management,Reserve Funds,Road Maintenance,Sewer,Trash,Water,Snow Removal
Senior Community No
Tax ID 022274797286
Ownership Condominium
Acceptable Financing Cash, Conventional, FHA, VA
Listing Terms Cash, Conventional, FHA, VA
Financing Cash,Conventional,FHA,VA
Special Listing Condition Standard
Pets Allowed Cats OK, Dogs OK
Read Less
Want to know what your home might be worth? Contact us for a FREE valuation!

Our team is ready to help you sell your home for the highest possible price ASAP

Bought with Linda L Lawson • Dulles Properties, Inc.

GET MORE INFORMATION





