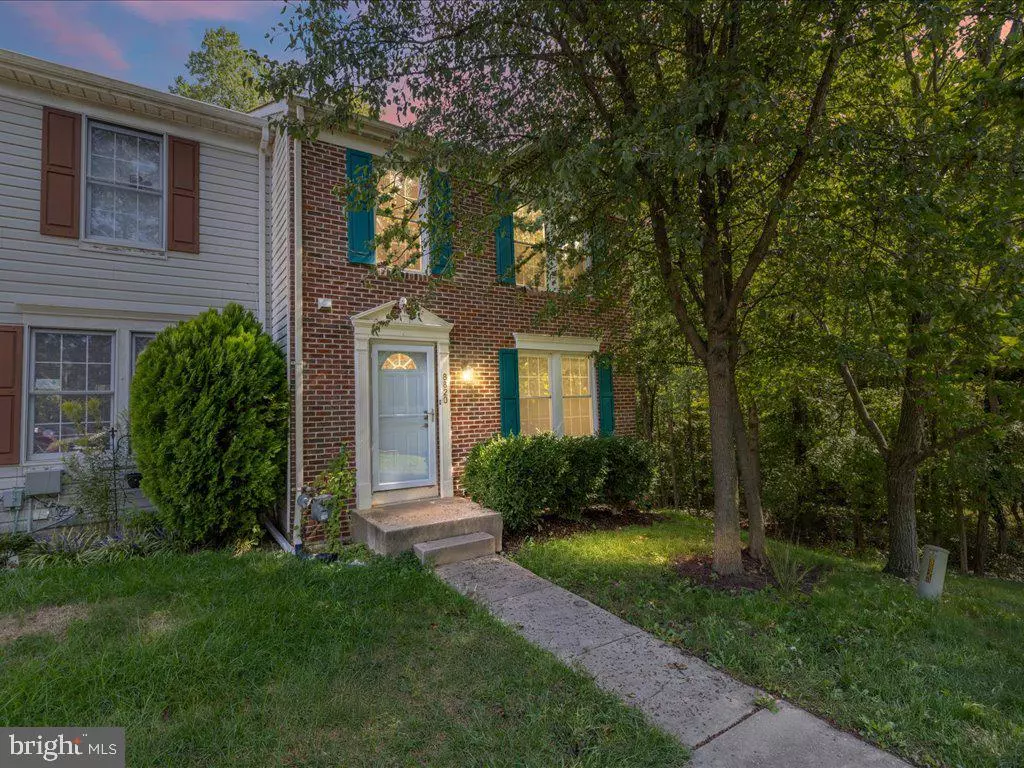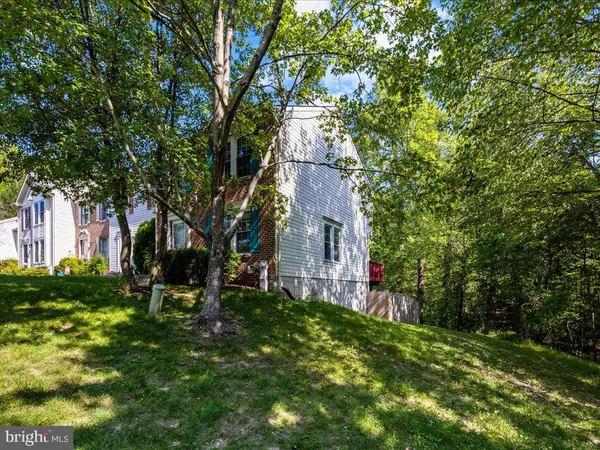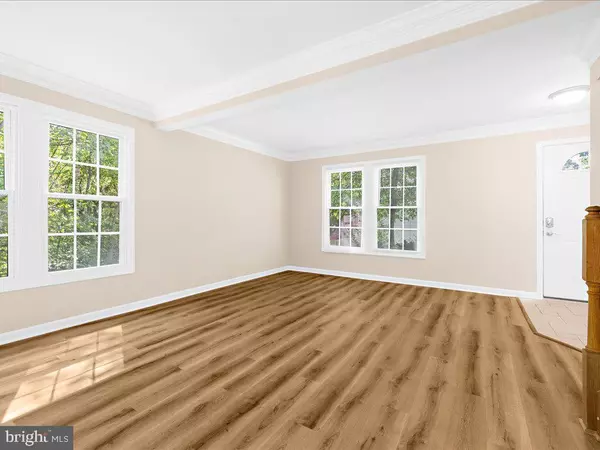$440,000
$425,000
3.5%For more information regarding the value of a property, please contact us for a free consultation.
8820 CASTLEBURY CT Laurel, MD 20723
3 Beds
3 Baths
1,690 SqFt
Key Details
Sold Price $440,000
Property Type Townhouse
Sub Type End of Row/Townhouse
Listing Status Sold
Purchase Type For Sale
Square Footage 1,690 sqft
Price per Sqft $260
Subdivision Wyndemere
MLS Listing ID MDHW2040764
Sold Date 10/25/24
Style Other
Bedrooms 3
Full Baths 2
Half Baths 1
HOA Fees $64/mo
HOA Y/N Y
Abv Grd Liv Area 1,240
Originating Board BRIGHT
Year Built 1994
Annual Tax Amount $4,920
Tax Year 2023
Lot Size 2,134 Sqft
Acres 0.05
Property Description
Welcome home! This beautiful end unit townhome, nestled in a serene setting that backs and sides to lush trees is ready for it's new owners! Large windows throughout the home flood the space with beautiful natural light, creating a warm and inviting atmosphere. Brand new LVP flooring throughout, brand new cabinets, granite counter tops with a butcher block island give that freshly HOME feeling. Step outside to freshly stained large deck, ideal for relaxing and enjoying the serene views of the surrounding trees. A well-placed powder room on the main level offers convenience for you and your guests. The upper level features three generously sized bedrooms, including a ensuite primary bathroom with a large walk-in closet. There is also a 2nd full bathroom upstairs, perfect convenience for the entire family. The basement is fully finished and includes a walkout, providing additional living space and easy access to the outdoors. Entire home has also been freshly painted. Truly nothing to do besides move in and enjoy.
Location
State MD
County Howard
Zoning RSC
Rooms
Basement Fully Finished
Interior
Hot Water Natural Gas
Cooling Central A/C
Fireplace N
Heat Source Central
Exterior
Garage Spaces 2.0
Parking On Site 2
Water Access N
Accessibility Other
Total Parking Spaces 2
Garage N
Building
Lot Description Backs to Trees
Story 3
Foundation Other
Sewer Public Sewer
Water Public
Architectural Style Other
Level or Stories 3
Additional Building Above Grade, Below Grade
New Construction N
Schools
School District Howard County Public School System
Others
Senior Community No
Tax ID 1406533256
Ownership Fee Simple
SqFt Source Assessor
Acceptable Financing FHA, VA, Conventional, Cash, Negotiable
Listing Terms FHA, VA, Conventional, Cash, Negotiable
Financing FHA,VA,Conventional,Cash,Negotiable
Special Listing Condition Standard
Read Less
Want to know what your home might be worth? Contact us for a FREE valuation!

Our team is ready to help you sell your home for the highest possible price ASAP

Bought with Manikath J Sebastian • Sovereign Home Realty

GET MORE INFORMATION





