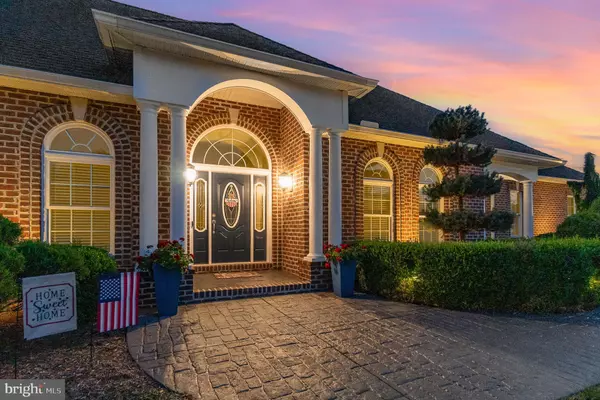$905,000
$899,900
0.6%For more information regarding the value of a property, please contact us for a free consultation.
113 ELLESMERE LN Mechanicsburg, PA 17055
3 Beds
5 Baths
4,750 SqFt
Key Details
Sold Price $905,000
Property Type Single Family Home
Sub Type Detached
Listing Status Sold
Purchase Type For Sale
Square Footage 4,750 sqft
Price per Sqft $190
Subdivision Witney Ridge
MLS Listing ID PACB2033664
Sold Date 10/28/24
Style Ranch/Rambler
Bedrooms 3
Full Baths 3
Half Baths 2
HOA Fees $50/ann
HOA Y/N Y
Abv Grd Liv Area 3,286
Originating Board BRIGHT
Year Built 2008
Annual Tax Amount $11,838
Tax Year 2024
Lot Size 0.620 Acres
Acres 0.62
Property Description
Impressive and Private 3-bedroom, 3-full bathroom, 2-half bathroom, One-Story, Family-Home in Pristine Condition, that caters to Convenient-Living, Family-Comfort, and Entertaining! From the moment you step inside, you'll immediately feel the attention to detail and the heartfelt warmth the Original-Owners have infused into this home. Built by Jim Mumper builders, this Move-In Ready, Stately-Ranch-Home displays many Desirable features which include, a Heated In-Ground Salt-Water Pool with 3 waterfall fountains, a Full-Length Partially Finished Basement, a Hard-to-Find 4-Car Garage, an Estate-Style appearance, elegant-extensive exterior lighting, and 2 welcoming entryways. The home features an open concept layout, starting with a private office off the foyer, accessible through French glass doors, a large separate formal dining area, and a great room with a cathedral ceiling, a natural-gas fireplace, and built-in features. The well-appointed kitchen includes a large walk-in pantry, solid wood cherry cabinets, granite countertops, stainless steel appliances, soft-close drawers, a double oven, a bread drawer, a gas stove, a breakfast bar, and generous eat-in spaces. Additionally, there is a separate laundry room with cabinets, a sink, and a folding counter, as well as a mudroom and a half bathroom. The first level also includes 3-Owners Suites, each featuring a private full bathroom and walk-in closet. The master bedroom features a tile-glass shower, soaking tub, his and her sinks, in addition to his and her closets. The full-length partially finished basement with interior and exterior access has endless potential: Entertaining, Play Area, Hobby Space, and an abundance of Storage Space. The backyard is a paradise for outdoor enthusiasts, showcasing an inviting heated in-ground saltwater pool with three waterfall fountains, two covered patio areas (one with 2 retractable blinds), and a playhouse-shed. The entire backyard is fenced and divided into two sections: one around the pool and another around the rest of the yard for various activities. This layout is ideal for both personal relaxation and entertaining guests. Additional features of this exceptional home include a Hard-to-Find 4-Car side-entry garage with 4-French drains, efficient natural gas heating, a fenced-in yard for added privacy and security, soaring ceilings Over 9-feet high throughout the 1st floor, bamboo and hardwood flooring, and striking extensive brickwork that defines the home's character. This home is located in a Private and Convenient area yet only minutes from major highways such as Route 15, 581, the PA Turnpike, dining, and shopping. A recently completed Pre-Listing Home-Inspection is on file and available upon request, providing comfort to buyers interested in this lovely home.
Location
State PA
County Cumberland
Area Upper Allen Twp (14442)
Zoning RESIDENTIAL
Rooms
Basement Full, Partially Finished, Walkout Stairs
Main Level Bedrooms 3
Interior
Interior Features Built-Ins, Formal/Separate Dining Room, Kitchen - Island, Recessed Lighting, Bathroom - Soaking Tub, Ceiling Fan(s), Floor Plan - Open
Hot Water Natural Gas
Heating Forced Air, Zoned
Cooling Central A/C, Zoned
Flooring Bamboo, Hardwood
Fireplaces Number 1
Fireplaces Type Gas/Propane
Equipment Oven - Double, Washer, Dryer, Refrigerator, Oven/Range - Gas, Dishwasher, Disposal, Microwave
Fireplace Y
Appliance Oven - Double, Washer, Dryer, Refrigerator, Oven/Range - Gas, Dishwasher, Disposal, Microwave
Heat Source Natural Gas
Laundry Main Floor
Exterior
Exterior Feature Patio(s), Porch(es)
Garage Garage - Side Entry
Garage Spaces 4.0
Fence Aluminum
Pool Heated, In Ground, Saltwater
Water Access N
Roof Type Architectural Shingle
Accessibility Level Entry - Main, 2+ Access Exits
Porch Patio(s), Porch(es)
Attached Garage 4
Total Parking Spaces 4
Garage Y
Building
Lot Description Cleared, Level, Private
Story 1
Foundation Active Radon Mitigation, Concrete Perimeter
Sewer Public Sewer
Water Public
Architectural Style Ranch/Rambler
Level or Stories 1
Additional Building Above Grade, Below Grade
Structure Type Cathedral Ceilings,Tray Ceilings,9'+ Ceilings
New Construction N
Schools
Elementary Schools Upper Allen
Middle Schools Mechanicsburg
High Schools Mechanicsburg Area
School District Mechanicsburg Area
Others
Senior Community No
Tax ID 42-11-0274-042
Ownership Fee Simple
SqFt Source Assessor
Security Features Security System
Acceptable Financing Cash, Conventional, VA
Listing Terms Cash, Conventional, VA
Financing Cash,Conventional,VA
Special Listing Condition Standard
Read Less
Want to know what your home might be worth? Contact us for a FREE valuation!

Our team is ready to help you sell your home for the highest possible price ASAP

Bought with JOYCE L KOSTIN • Berkshire Hathaway HomeServices Homesale Realty

GET MORE INFORMATION





