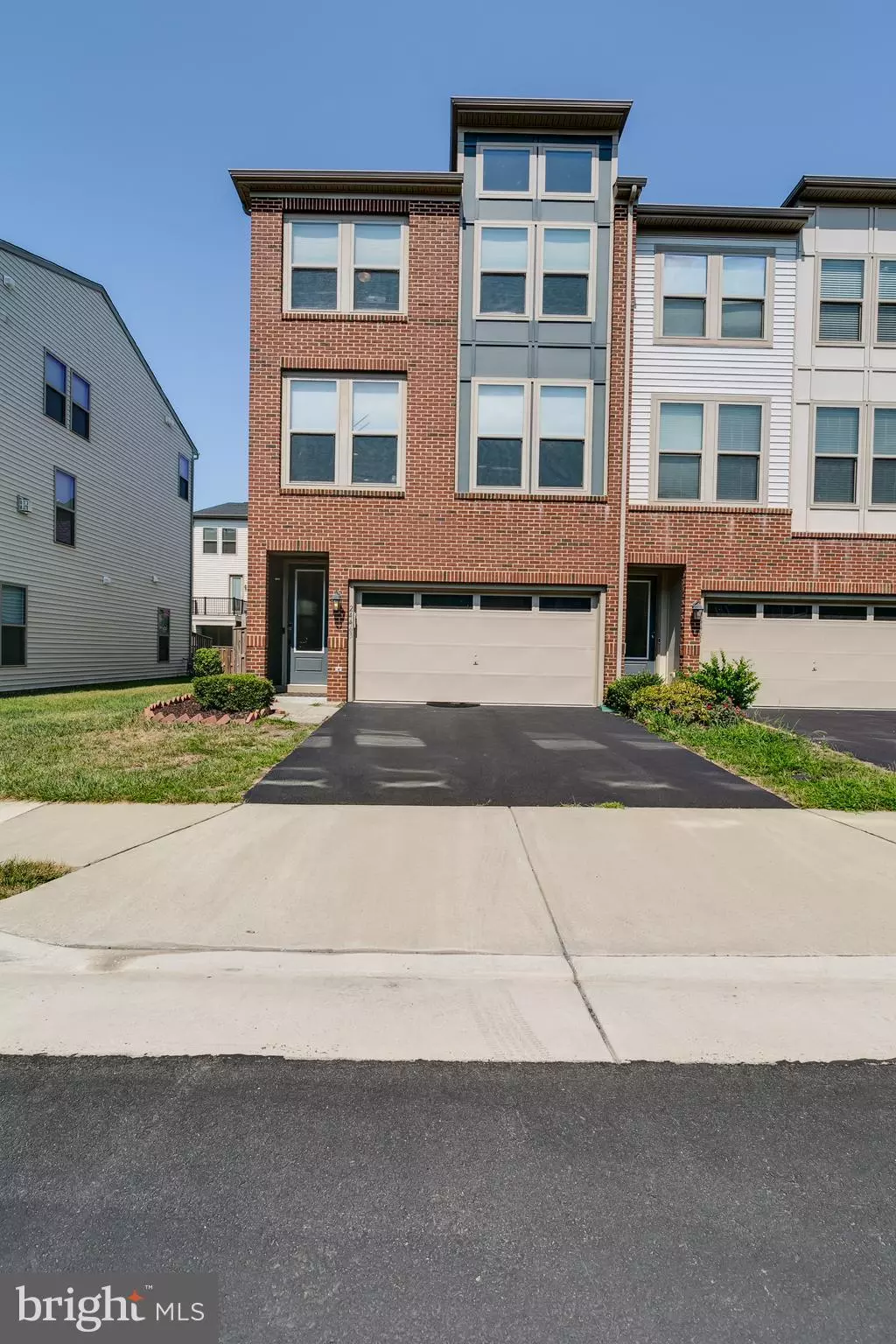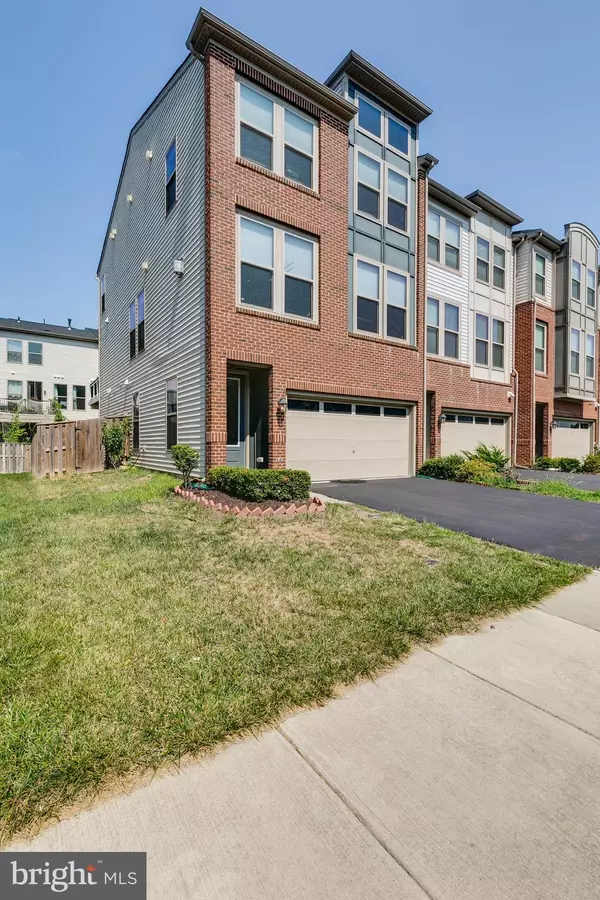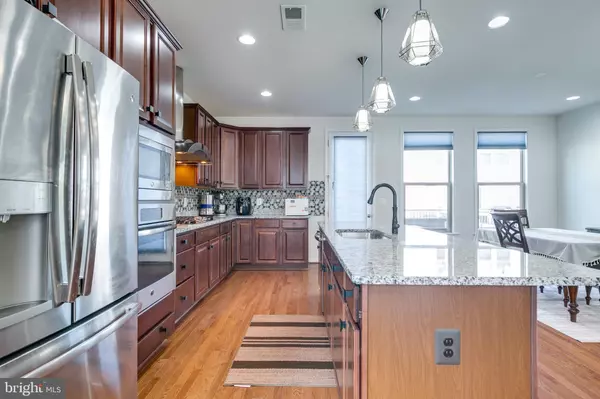$762,000
$765,000
0.4%For more information regarding the value of a property, please contact us for a free consultation.
24463 JUNIPER WOOD TER Sterling, VA 20166
3 Beds
4 Baths
2,632 SqFt
Key Details
Sold Price $762,000
Property Type Townhouse
Sub Type End of Row/Townhouse
Listing Status Sold
Purchase Type For Sale
Square Footage 2,632 sqft
Price per Sqft $289
Subdivision Glascock Field At Stone Ridge
MLS Listing ID VALO2077564
Sold Date 10/28/24
Style Other
Bedrooms 3
Full Baths 3
Half Baths 1
HOA Fees $115/mo
HOA Y/N Y
Abv Grd Liv Area 2,632
Originating Board BRIGHT
Year Built 2017
Annual Tax Amount $5,972
Tax Year 2024
Lot Size 2,614 Sqft
Acres 0.06
Property Description
Welcome to this stunning end-unit townhome, perfectly designed for modern living. With three levels of well-appointed space, this home features 3 bedrooms and 3.5 baths, offering both comfort and convenience.
Highlights:
Entry/Lower Level: Enjoy a spacious recreation room with walkout access to the backyard, providing a versatile space for relaxation and entertainment.
Main Level: This floor boasts a dining area and a formal living room with a cozy fireplace. The gourmet kitchen is a chef's dream, complete with stainless steel appliances, upgraded cabinets, and a breakfast room. Step out onto the custom deck, ideal for hosting gatherings and enjoying outdoor meals.
Upper Level: The expansive primary bedroom features elegant tray ceilings and a generous walk-in closet. The luxurious master bathroom is equipped with dual vanities for added convenience. Two additional spacious bedrooms, a linen closet, and a well-placed laundry area complete this level.
Additional Features:
New blinds and fresh carpet throughout.
Conveniently located within walking distance of major shopping centers and hospitals.
Don't miss the chance to own this exceptional townhome. Contact us today to schedule a viewing and see all that this beautiful home has to offer!
Location
State VA
County Loudoun
Zoning R16
Rooms
Basement Daylight, Full
Interior
Hot Water Electric
Cooling Ceiling Fan(s), Central A/C
Fireplaces Number 1
Fireplace Y
Heat Source Natural Gas
Exterior
Parking Features Garage - Front Entry
Garage Spaces 2.0
Water Access N
Accessibility None
Attached Garage 2
Total Parking Spaces 2
Garage Y
Building
Story 3
Foundation Concrete Perimeter
Sewer Public Septic, Public Sewer
Water Public
Architectural Style Other
Level or Stories 3
Additional Building Above Grade, Below Grade
New Construction N
Schools
Elementary Schools Elaine E Thompson
Middle Schools Mercer
High Schools John Champe
School District Loudoun County Public Schools
Others
Senior Community No
Tax ID 204404012000
Ownership Fee Simple
SqFt Source Assessor
Special Listing Condition Standard
Read Less
Want to know what your home might be worth? Contact us for a FREE valuation!

Our team is ready to help you sell your home for the highest possible price ASAP

Bought with Sreedhar Maram • Maram Realty, LLC
GET MORE INFORMATION





