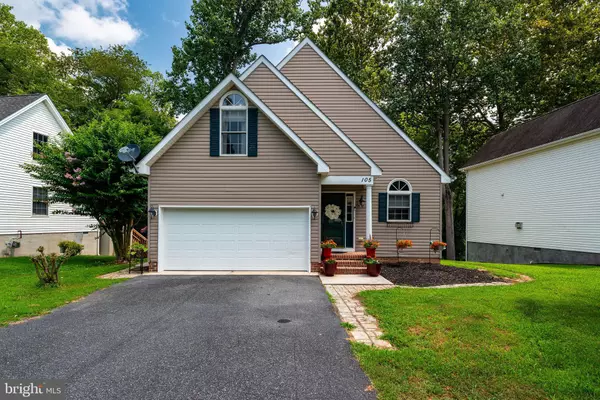$299,900
$299,900
For more information regarding the value of a property, please contact us for a free consultation.
105 EMILY DR Salisbury, MD 21804
3 Beds
3 Baths
1,800 SqFt
Key Details
Sold Price $299,900
Property Type Single Family Home
Sub Type Detached
Listing Status Sold
Purchase Type For Sale
Square Footage 1,800 sqft
Price per Sqft $166
Subdivision Meadow Brook
MLS Listing ID MDWC2014660
Sold Date 10/28/24
Style Craftsman
Bedrooms 3
Full Baths 2
Half Baths 1
HOA Fees $16/ann
HOA Y/N Y
Abv Grd Liv Area 1,800
Originating Board BRIGHT
Year Built 2004
Annual Tax Amount $3,872
Tax Year 2024
Lot Size 7,090 Sqft
Acres 0.16
Lot Dimensions 0.00 x 0.00
Property Sub-Type Detached
Property Description
Welcome to this charming 1,800 square foot Craftsman-style home, where classic craftsmanship meets modern convenience. Featuring 3 spacious bedrooms and 2.5 bathrooms, this inviting residence boasts a first-floor primary suite for easy living and a convenient half bath perfect for guests. The open-concept design showcases a flowing kitchen with upgraded countertops, dining, and living area—perfect for entertaining or cozy family gatherings. Step outside to a raised deck that overlooks a serene creek, offering a peaceful retreat. The home also includes an oversized 1-car attached garage and a basement that's been set up as a workshop. On the second floor, you'll find two additional bedrooms, full bathroom, a large living area, and a dedicated office space, providing plenty of room for work and relaxation. Recent updates include a new water heater, new AC unit, and new rain guards for the gutters. Come see for yourself everything this wonderful house has to offer!
Location
State MD
County Wicomico
Area Wicomico Southeast (23-04)
Zoning R 3
Rooms
Main Level Bedrooms 1
Interior
Interior Features Ceiling Fan(s), Combination Dining/Living, Dining Area, Entry Level Bedroom, Primary Bath(s)
Hot Water Electric
Heating Heat Pump(s), Programmable Thermostat, Forced Air
Cooling Central A/C, Heat Pump(s), Programmable Thermostat
Equipment Built-In Range, Dishwasher, Disposal, Dryer, Exhaust Fan, Icemaker, Oven/Range - Gas, Range Hood, Refrigerator, Washer, Water Heater
Fireplace N
Appliance Built-In Range, Dishwasher, Disposal, Dryer, Exhaust Fan, Icemaker, Oven/Range - Gas, Range Hood, Refrigerator, Washer, Water Heater
Heat Source Natural Gas
Exterior
Exterior Feature Deck(s)
Parking Features Garage - Front Entry, Inside Access, Oversized
Garage Spaces 5.0
Utilities Available Cable TV Available, Electric Available, Natural Gas Available, Phone Available, Water Available
Water Access N
View Creek/Stream
Roof Type Architectural Shingle
Accessibility None
Porch Deck(s)
Attached Garage 1
Total Parking Spaces 5
Garage Y
Building
Story 2
Foundation Brick/Mortar, Block
Sewer Public Sewer
Water Public
Architectural Style Craftsman
Level or Stories 2
Additional Building Above Grade, Below Grade
New Construction N
Schools
School District Wicomico County Public Schools
Others
Senior Community No
Tax ID 2316034118
Ownership Fee Simple
SqFt Source Assessor
Acceptable Financing Cash, Conventional, FHA, VA, USDA
Listing Terms Cash, Conventional, FHA, VA, USDA
Financing Cash,Conventional,FHA,VA,USDA
Special Listing Condition Standard
Read Less
Want to know what your home might be worth? Contact us for a FREE valuation!

Our team is ready to help you sell your home for the highest possible price ASAP

Bought with Brooks Ronald Decker • Coastal Life Realty Group LLC
GET MORE INFORMATION





