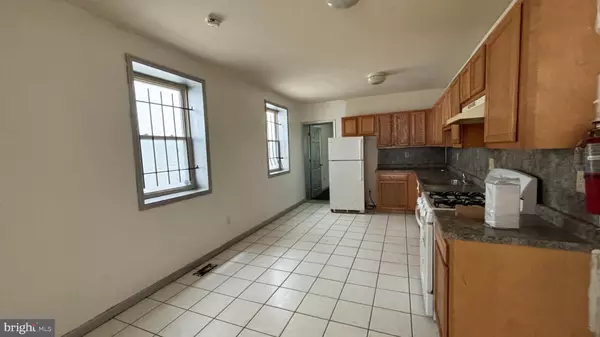$213,000
$219,000
2.7%For more information regarding the value of a property, please contact us for a free consultation.
1630 N WILLINGTON ST Philadelphia, PA 19121
6 Beds
2 Baths
2,076 SqFt
Key Details
Sold Price $213,000
Property Type Townhouse
Sub Type Interior Row/Townhouse
Listing Status Sold
Purchase Type For Sale
Square Footage 2,076 sqft
Price per Sqft $102
Subdivision Temple University
MLS Listing ID PAPH2391486
Sold Date 10/29/24
Style Traditional
Bedrooms 6
Full Baths 2
HOA Y/N N
Abv Grd Liv Area 2,076
Originating Board BRIGHT
Year Built 1915
Annual Tax Amount $4,794
Tax Year 2024
Lot Size 1,384 Sqft
Acres 0.03
Lot Dimensions 19.00 x 73.00
Property Description
Welcome to 1630 Willington Street, a spacious 2,076 sq. ft. twin townhouse right by Temple University. This property is perfect for a new investor who is able to give this home the face lift it desires, or a seasoned investor who is looking to maximize their cash flow and convert to a multi-family! This expansive property offers six bedrooms and two bathrooms, providing ample space for a variety of options for renovations.
The interior features a first floor bedroom and full bathroom, large kitchen, dining, and living areas. There is a full unfinished basement that offers an opportunity to increase the square footage even more! On the second level, you'll see three spacious bedrooms plus the second full bathroom. On the top floor, there are two more sizeable bedrooms. Enjoy the convenience of already having central air conditioning and forced air heating in place. Plus, there is an amazing paved patio space in the area that is ready to be used after a quick clean up.
ARV for townhomes in the area range between $360k-$385k with rent amounts up to $4,000/month. ARV for multi-families in the area range from $475k-$500k with the property already currently zoned as RM-1.
Located in a vibrant area right off of Cecil B. Moore and two blocks away from Broad Street this property offers endless potential! Schedule a viewing today!
Location
State PA
County Philadelphia
Area 19121 (19121)
Zoning RM1
Rooms
Other Rooms Living Room, Kitchen
Basement Unfinished
Main Level Bedrooms 1
Interior
Interior Features Carpet
Hot Water Natural Gas
Heating Forced Air
Cooling Central A/C
Flooring Carpet, Ceramic Tile
Furnishings No
Fireplace N
Heat Source Natural Gas
Laundry Hookup
Exterior
Exterior Feature Patio(s)
Utilities Available Electric Available, Phone Available, Natural Gas Available, Water Available
Water Access N
Roof Type Flat
Street Surface Black Top
Accessibility None
Porch Patio(s)
Garage N
Building
Story 3
Foundation Brick/Mortar
Sewer Public Sewer
Water Public
Architectural Style Traditional
Level or Stories 3
Additional Building Above Grade, Below Grade
Structure Type Dry Wall
New Construction N
Schools
Elementary Schools General George G. Meade
Middle Schools General George G. Meade
High Schools Strawberry Mansion
School District The School District Of Philadelphia
Others
Senior Community No
Tax ID 471243500
Ownership Fee Simple
SqFt Source Assessor
Acceptable Financing Cash, Conventional
Horse Property N
Listing Terms Cash, Conventional
Financing Cash,Conventional
Special Listing Condition Standard
Read Less
Want to know what your home might be worth? Contact us for a FREE valuation!

Our team is ready to help you sell your home for the highest possible price ASAP

Bought with Allica Harold • OCF Realty LLC - Philadelphia

GET MORE INFORMATION





