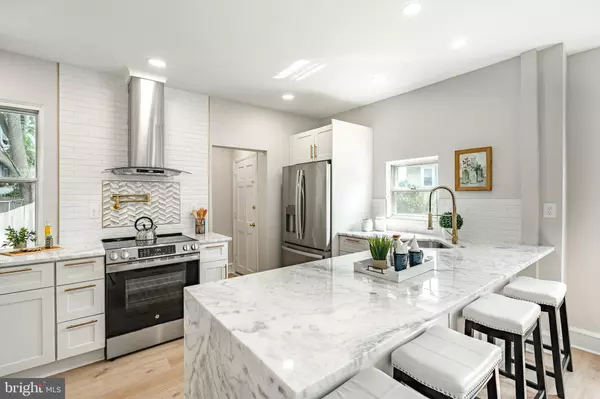$485,000
$500,000
3.0%For more information regarding the value of a property, please contact us for a free consultation.
2727 BELMONT AVE Ardmore, PA 19003
4 Beds
4 Baths
1,820 SqFt
Key Details
Sold Price $485,000
Property Type Single Family Home
Sub Type Twin/Semi-Detached
Listing Status Sold
Purchase Type For Sale
Square Footage 1,820 sqft
Price per Sqft $266
Subdivision Admore
MLS Listing ID PADE2074784
Sold Date 10/29/24
Style Colonial
Bedrooms 4
Full Baths 2
Half Baths 2
HOA Y/N N
Abv Grd Liv Area 1,820
Originating Board BRIGHT
Year Built 1920
Annual Tax Amount $7,129
Tax Year 2024
Lot Size 2,614 Sqft
Acres 0.06
Lot Dimensions 25.00 x 101.00
Property Description
Welcome to this beautifully renovated twin home in the heart of Ardmore, nestled within Haverford School District. This charming residence boasts four bedrooms, two full bathrooms, and two half bathrooms, offering ample space and modern amenities. The fully renovated kitchen is a chef's dream, featuring stunning quartzite countertops with a waterfall edge, new stainless steel appliances, a drawer microwave, a range hood, and a stylish tile backsplash. A convenient half bath is tucked behind the kitchen on the first floor, adding to the home's thoughtful layout. The second floor houses three spacious bedrooms and a brand-new full bathroom, while the third floor offers a private suite complete with its own full bathroom, skylights, and abundant charm. With brand-new central air and gas heating, as well as all-new electrical and plumbing systems, this home is truly move-in ready. The basement, with its high ceilings, provides excellent storage space and hosts the laundry area and has an egress. Enjoy the outdoors on the welcoming front porch or in the partially fenced backyard. Freshly painted with new flooring and carpets throughout, this home also offers easy on-street parking and is within walking distance to schools, shops, and more. Don't miss the opportunity to make this beautifully updated Ardmore gem your own!
Location
State PA
County Delaware
Area Haverford Twp (10422)
Zoning RESIDENTIAL
Rooms
Basement Poured Concrete, Full, Unfinished
Interior
Hot Water Natural Gas
Heating Forced Air
Cooling Central A/C
Flooring Carpet, Luxury Vinyl Plank
Fireplaces Number 1
Fireplaces Type Wood
Equipment Built-In Microwave, Dishwasher, Washer, Dryer, Oven - Single, Refrigerator
Furnishings No
Fireplace Y
Appliance Built-In Microwave, Dishwasher, Washer, Dryer, Oven - Single, Refrigerator
Heat Source Natural Gas
Laundry Basement
Exterior
Exterior Feature Porch(es), Patio(s)
Fence Partially
Water Access N
Accessibility 2+ Access Exits
Porch Porch(es), Patio(s)
Garage N
Building
Story 4
Foundation Block
Sewer Public Sewer
Water Public
Architectural Style Colonial
Level or Stories 4
Additional Building Above Grade, Below Grade
New Construction N
Schools
Elementary Schools Chestnutwold
Middle Schools Haverford
High Schools Haverford Senior
School District Haverford Township
Others
Pets Allowed Y
Senior Community No
Tax ID 22-06-00284-00
Ownership Fee Simple
SqFt Source Assessor
Acceptable Financing Cash, Conventional, VA, FHA
Horse Property N
Listing Terms Cash, Conventional, VA, FHA
Financing Cash,Conventional,VA,FHA
Special Listing Condition Standard
Pets Allowed No Pet Restrictions
Read Less
Want to know what your home might be worth? Contact us for a FREE valuation!

Our team is ready to help you sell your home for the highest possible price ASAP

Bought with Solon K Alpohoritis • KW Empower

GET MORE INFORMATION





