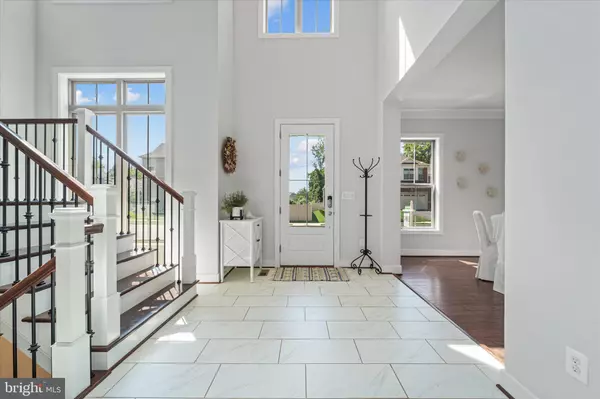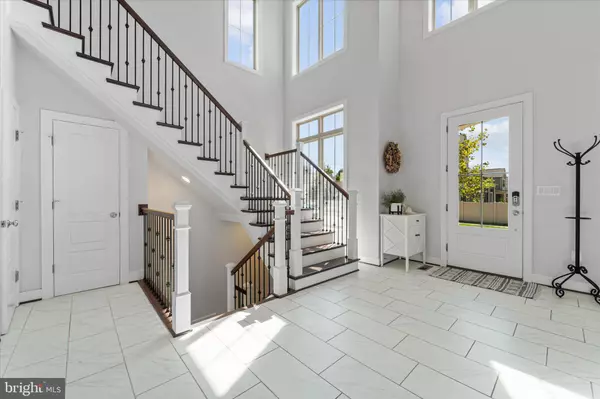$1,799,950
$1,799,950
For more information regarding the value of a property, please contact us for a free consultation.
13064 AMBER DELL CT Fairfax, VA 22030
6 Beds
6 Baths
5,827 SqFt
Key Details
Sold Price $1,799,950
Property Type Single Family Home
Sub Type Detached
Listing Status Sold
Purchase Type For Sale
Square Footage 5,827 sqft
Price per Sqft $308
Subdivision West Grove Estates
MLS Listing ID VAFX2195994
Sold Date 10/29/24
Style Colonial
Bedrooms 6
Full Baths 5
Half Baths 1
HOA Fees $185/mo
HOA Y/N Y
Abv Grd Liv Area 4,018
Originating Board BRIGHT
Year Built 2019
Annual Tax Amount $15,463
Tax Year 2024
Lot Size 6,834 Sqft
Acres 0.16
Property Description
Welcome to 13064 Amber Dell Ct, Fairfax, VA, where elegance meets modern comfort in this beautifully designed 6-bedroom, 5.5-bathroom home. Built in 2019, this expansive residence offers over 5800 square feet of living space, a 2-car garage, and is perfectly situated on a serene lot that backs to trees.
Step inside the grand two-story foyer and be greeted by the warmth of hardwood floors that flow throughout the main and upper levels. The open and airy floor plan is highlighted by an abundance of windows, all tinted to protect against UV rays while allowing natural light to fill the home.
Every detail in this home has been thoughtfully upgraded, from the quartz countertops to the premium cabinetry found throughout. The gourmet kitchen is a chef's dream, featuring Wolf and SubZero appliances, a large center island, and a spacious pantry. Whether you're hosting a dinner party or enjoying a quiet meal, this kitchen has everything you need.
Entertain guests in the inviting family room or step outside to the screened-in porch, complete with two ceiling fans, recessed lighting, and wiring for your entertainment needs. The porch provides a perfect spot to relax while enjoying views of the fenced-in backyard and surrounding trees.
The main level also includes a convenient bedroom with a full en suite bathroom, ideal for guests or multi-generational living.
Upstairs, the primary suite is a true retreat, boasting large windows, a tray ceiling, dual walk-in closets, and a luxurious en suite bathroom with two vanities, a large shower, and a soaking tub overlooking the trees. The upper level continues with a versatile loft space, a second bedroom with dual closets and a Juliet balcony, a third bedroom sharing a hall bathroom, and a fourth bedroom with its own full bathroom.
The lower level is an entertainer's paradise, featuring a large rec area with a wet bar, the sixth bedroom with an en suite bathroom, and walk-out stairs leading to the backyard. The exterior is beautifully landscaped with additional features such as an in ground irrigation system, lighting, and a flagstone patio.
Don’t miss this exceptional opportunity to own a home that combines luxury, countless upgrades, and convenience in a prime Fairfax location. Schedule your private tour today!
Location
State VA
County Fairfax
Zoning 303
Rooms
Basement Daylight, Partial, Full, Interior Access, Outside Entrance, Rear Entrance, Sump Pump, Walkout Stairs, Windows
Main Level Bedrooms 1
Interior
Interior Features Breakfast Area, Carpet, Ceiling Fan(s), Combination Kitchen/Dining, Combination Kitchen/Living, Dining Area, Entry Level Bedroom, Family Room Off Kitchen, Floor Plan - Open, Formal/Separate Dining Room, Kitchen - Gourmet, Kitchen - Island, Pantry, Primary Bath(s), Recessed Lighting, Bathroom - Soaking Tub, Bathroom - Stall Shower, Bathroom - Tub Shower, Upgraded Countertops, Wainscotting, Walk-in Closet(s), Wet/Dry Bar, Wood Floors
Hot Water 60+ Gallon Tank, Natural Gas
Heating Central, Forced Air, Heat Pump - Gas BackUp, Heat Pump(s), Humidifier, Programmable Thermostat, Zoned
Cooling Central A/C, Heat Pump(s), Programmable Thermostat, Zoned
Flooring Hardwood, Ceramic Tile, Carpet
Fireplaces Number 1
Fireplaces Type Fireplace - Glass Doors, Gas/Propane
Equipment Built-In Microwave, Compactor, Cooktop, Dishwasher, Disposal, Dryer, Dryer - Front Loading, Exhaust Fan, Humidifier, Icemaker, Oven - Wall, Range Hood, Refrigerator, Stainless Steel Appliances, Washer, Washer - Front Loading, Water Heater
Furnishings No
Fireplace Y
Window Features Energy Efficient,Insulated,Screens
Appliance Built-In Microwave, Compactor, Cooktop, Dishwasher, Disposal, Dryer, Dryer - Front Loading, Exhaust Fan, Humidifier, Icemaker, Oven - Wall, Range Hood, Refrigerator, Stainless Steel Appliances, Washer, Washer - Front Loading, Water Heater
Heat Source Natural Gas
Laundry Has Laundry, Upper Floor, Washer In Unit, Dryer In Unit
Exterior
Exterior Feature Balcony, Patio(s), Screened, Porch(es)
Parking Features Other
Garage Spaces 4.0
Fence Rear, Privacy, Vinyl
Utilities Available Cable TV Available, Electric Available, Natural Gas Available, Phone Available, Sewer Available, Water Available
Water Access N
View Trees/Woods
Accessibility None
Porch Balcony, Patio(s), Screened, Porch(es)
Attached Garage 2
Total Parking Spaces 4
Garage Y
Building
Lot Description Backs to Trees, No Thru Street, Rear Yard
Story 3
Foundation Concrete Perimeter
Sewer Public Sewer
Water Public
Architectural Style Colonial
Level or Stories 3
Additional Building Above Grade, Below Grade
Structure Type 2 Story Ceilings,9'+ Ceilings,High,Tray Ceilings
New Construction N
Schools
School District Fairfax County Public Schools
Others
HOA Fee Include Road Maintenance,Snow Removal,Trash
Senior Community No
Tax ID 0551 33 0011
Ownership Fee Simple
SqFt Source Assessor
Security Features Smoke Detector
Special Listing Condition Standard
Read Less
Want to know what your home might be worth? Contact us for a FREE valuation!

Our team is ready to help you sell your home for the highest possible price ASAP

Bought with Josh H Choe • Josh Realty Inc

GET MORE INFORMATION





