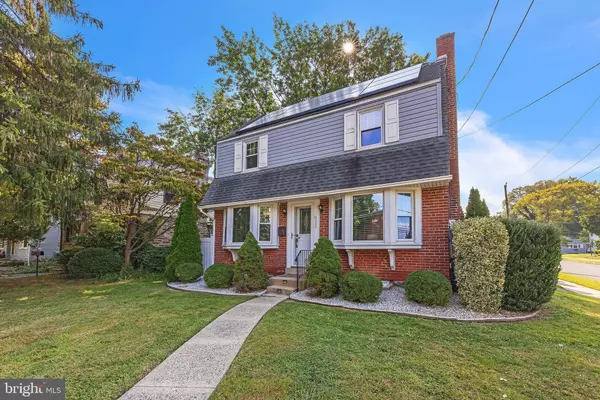$331,500
$325,000
2.0%For more information regarding the value of a property, please contact us for a free consultation.
511 S RIDGEWAY AVE Glenolden, PA 19036
3 Beds
3 Baths
1,272 SqFt
Key Details
Sold Price $331,500
Property Type Single Family Home
Sub Type Detached
Listing Status Sold
Purchase Type For Sale
Square Footage 1,272 sqft
Price per Sqft $260
Subdivision Glen Ests
MLS Listing ID PADE2075736
Sold Date 11/01/24
Style Other
Bedrooms 3
Full Baths 1
Half Baths 2
HOA Y/N N
Abv Grd Liv Area 1,272
Originating Board BRIGHT
Year Built 1941
Annual Tax Amount $5,717
Tax Year 2023
Lot Size 5,663 Sqft
Acres 0.13
Lot Dimensions 50.00 x 110.00
Property Description
BACK ON MARKET due to no fault of seller . This beautifully updated 3-bedroom, 1 full and 2 powder room brick home is full of charm and modern conveniences. The remodeled kitchen features stainless steel appliances, while the updated bathrooms add a fresh touch. Hardwood floors run throughout, and the living room boasts a cozy fireplace. The finished basement, complete with a family room and powder room, is the perfect spot for game days and gatherings. Outside, enjoy a large patio, built-in firepit, and privacy behind a 6-foot fence surrounding the backyard—ideal for entertaining or relaxing. Newer windows and a one-car garage complete this inviting home. Close to major roads for easy access to Philly, the airport and 95.
Location
State PA
County Delaware
Area Glenolden Boro (10421)
Zoning RES
Rooms
Basement Partially Finished
Interior
Hot Water Electric
Heating Hot Water
Cooling Window Unit(s)
Fireplaces Number 1
Fireplace Y
Heat Source Natural Gas
Exterior
Parking Features Garage - Side Entry
Garage Spaces 1.0
Water Access N
Accessibility None
Attached Garage 1
Total Parking Spaces 1
Garage Y
Building
Story 2
Foundation Block
Sewer Public Sewer
Water Public
Architectural Style Other
Level or Stories 2
Additional Building Above Grade, Below Grade
New Construction N
Schools
School District Interboro
Others
Senior Community No
Tax ID 21-00-01716-00
Ownership Fee Simple
SqFt Source Assessor
Special Listing Condition Standard
Read Less
Want to know what your home might be worth? Contact us for a FREE valuation!

Our team is ready to help you sell your home for the highest possible price ASAP

Bought with Jaimee L Smith • Compass RE

GET MORE INFORMATION





