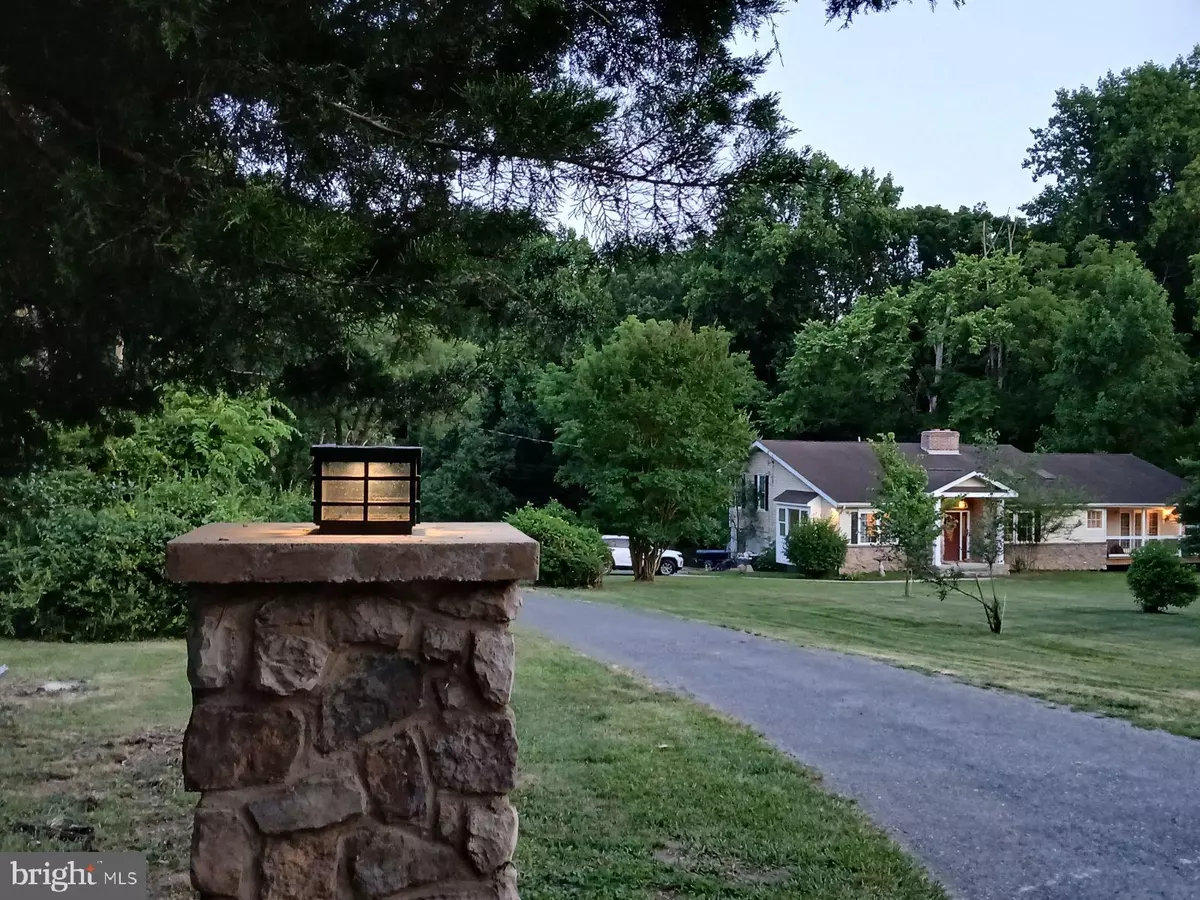$740,000
$670,000
10.4%For more information regarding the value of a property, please contact us for a free consultation.
106 S MORERICK AVE Catonsville, MD 21228
4 Beds
4 Baths
2,800 SqFt
Key Details
Sold Price $740,000
Property Type Single Family Home
Sub Type Detached
Listing Status Sold
Purchase Type For Sale
Square Footage 2,800 sqft
Price per Sqft $264
Subdivision Catonsville
MLS Listing ID MDBC2108478
Sold Date 11/01/24
Style Bi-level,Contemporary
Bedrooms 4
Full Baths 3
Half Baths 1
HOA Y/N N
Abv Grd Liv Area 2,800
Originating Board BRIGHT
Year Built 1959
Annual Tax Amount $4,985
Tax Year 2024
Lot Size 3.130 Acres
Acres 3.13
Property Description
***Offer deadline set for Monday, 10/07 for 5pm*** Welcome to this beautiful 2800 square foot home in Catonsville’s sought-after neighborhood, Rollingwood, located in the Westchester school district. This expansive home sits on 3+ acres, perfectly tucked away on a dead-end street, surrounded by Patapsco State Park. Access to the park couldn't get any easier as you can walk or ride your bikes from your yard right into the park as this lot adjoins the Park with over 700 feet of park frontage for easy access to countless hiking, biking and horse-riding trails. And it gets better, as this showstopper is perfectly located between Old Ellicott City and Old Catonsville for quick access to all the amazing shopping or dining options at your pick of two historic main streets. You're also just a few hundred feet from the popular Rollingwood Pool. Upon entering this beautiful home, you will be greeted with soaring 12-foot ceilings, hardwood flooring throughout, a hard-wired stereo system, endless natural lighting from countless windows with amazing views of wildlife and endless nature. This home also features a formal living room, a family room, a rec room, 4 bedrooms, 4 bathrooms and dining room all with amazing views. In the kitchen you will find 12-foot ceilings, 42-inch cherry cabinetry, stainless steel appliance, granite counters and a massive natural wood burning fireplace to enjoy your coffee on a cold winter morning. This home is truly an entertainer's dream with endless outdoor living areas to include a covered front porch right off the dining room, a massive deck for barbecuing and an oversized covered porch overlooking the state park. Having dinner under the covered porch on a rainy summer night is something you will look forward to. From the bedrooms overlooking the park, you will be amazed at the thousands of fireflies illuminating the tree line at times as you're lying in bed or leaving the ensuite patio door open on a rainy night listening to the rain falling just outside your door. This will feel like country living in the heart of a major metro area all the way down to your own 650 square foot two story barn. Seller is offering a home warranty.
Location
State MD
County Baltimore
Zoning XX
Rooms
Basement Partial
Interior
Interior Features Bathroom - Jetted Tub, Bathroom - Walk-In Shower, Carpet, Ceiling Fan(s), Combination Kitchen/Living, Crown Moldings, Dining Area, Family Room Off Kitchen, Floor Plan - Open, Formal/Separate Dining Room, Kitchen - Eat-In, Recessed Lighting, Skylight(s), Wainscotting, Walk-in Closet(s), Wood Floors
Hot Water Electric
Heating Forced Air
Cooling Central A/C
Fireplaces Number 1
Fireplaces Type Stone
Equipment Cooktop, Dishwasher, Dryer - Front Loading, Exhaust Fan, Icemaker, Oven - Wall, Refrigerator, Washer - Front Loading, Water Heater
Fireplace Y
Appliance Cooktop, Dishwasher, Dryer - Front Loading, Exhaust Fan, Icemaker, Oven - Wall, Refrigerator, Washer - Front Loading, Water Heater
Heat Source Oil
Exterior
Water Access N
Accessibility 2+ Access Exits, 32\"+ wide Doors, Doors - Lever Handle(s)
Garage N
Building
Story 3
Foundation Crawl Space, Block
Sewer Private Septic Tank
Water Public
Architectural Style Bi-level, Contemporary
Level or Stories 3
Additional Building Above Grade, Below Grade
New Construction N
Schools
School District Baltimore County Public Schools
Others
Senior Community No
Tax ID 04012300012459
Ownership Fee Simple
SqFt Source Estimated
Special Listing Condition Standard
Read Less
Want to know what your home might be worth? Contact us for a FREE valuation!

Our team is ready to help you sell your home for the highest possible price ASAP

Bought with Carole A Heiss • Redfin Corp

GET MORE INFORMATION





