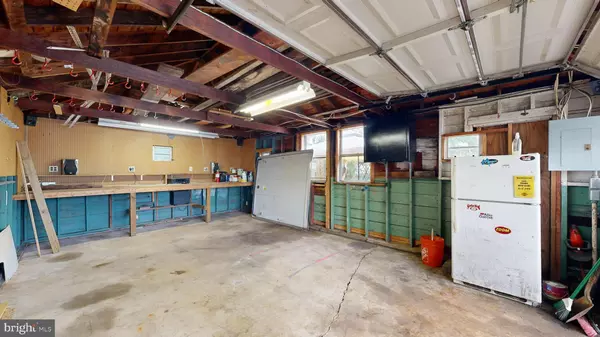$309,500
$295,999
4.6%For more information regarding the value of a property, please contact us for a free consultation.
710 WOODTOP RD Wilmington, DE 19804
3 Beds
1 Bath
1,125 SqFt
Key Details
Sold Price $309,500
Property Type Single Family Home
Sub Type Detached
Listing Status Sold
Purchase Type For Sale
Square Footage 1,125 sqft
Price per Sqft $275
Subdivision Gordy Estates
MLS Listing ID DENC2069032
Sold Date 10/31/24
Style Ranch/Rambler
Bedrooms 3
Full Baths 1
HOA Fees $2/ann
HOA Y/N Y
Abv Grd Liv Area 1,125
Originating Board BRIGHT
Year Built 1950
Annual Tax Amount $1,319
Tax Year 2022
Lot Size 9,147 Sqft
Acres 0.21
Lot Dimensions 60.00 x 160.90
Property Description
This beautiful 3-bedroom, 1-bathroom home is move-in ready and perfect for its next owners. Recently refreshed with new paint throughout, the home showcases its original hardwood floors, newly stained to enhance their natural beauty. Sitting on a spacious 0.21-acre lot, the property includes a detached 1-car garage, and a bonus shed, offering extra storage or workspace options. The fenced-in yard provides privacy and a great outdoor space for relaxation or entertaining. Don't miss out on this well-maintained home, ready to welcome you! Offer Deadline is Monday 10/7/24 at 5PM.
Location
State DE
County New Castle
Area Elsmere/Newport/Pike Creek (30903)
Zoning NC5
Rooms
Main Level Bedrooms 3
Interior
Hot Water Natural Gas
Cooling Central A/C
Fireplace N
Heat Source Natural Gas
Exterior
Parking Features Garage - Side Entry
Garage Spaces 1.0
Water Access N
Accessibility 2+ Access Exits
Total Parking Spaces 1
Garage Y
Building
Story 1
Foundation Slab
Sewer Public Sewer
Water Holding Tank
Architectural Style Ranch/Rambler
Level or Stories 1
Additional Building Above Grade, Below Grade
New Construction N
Schools
School District Red Clay Consolidated
Others
Senior Community No
Tax ID 07-042.30-243
Ownership Fee Simple
SqFt Source Assessor
Special Listing Condition Standard
Read Less
Want to know what your home might be worth? Contact us for a FREE valuation!

Our team is ready to help you sell your home for the highest possible price ASAP

Bought with Michael David Canning • Compass

GET MORE INFORMATION





