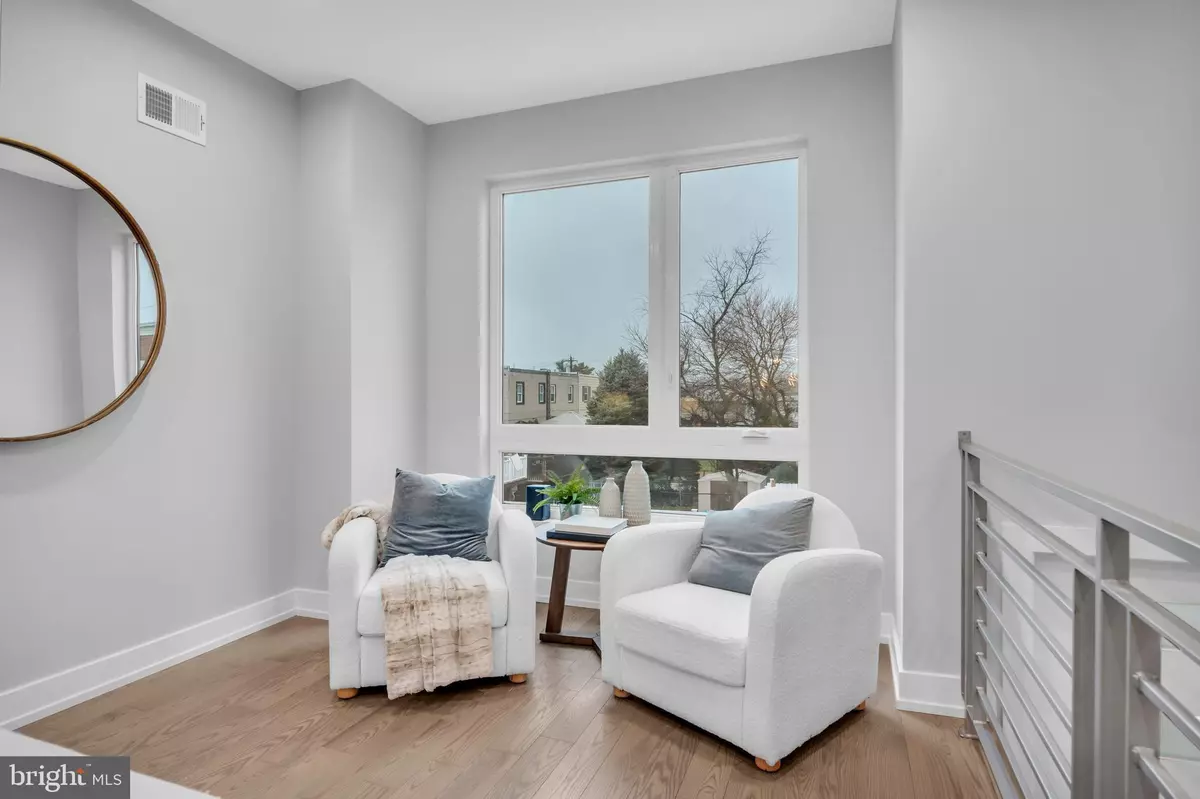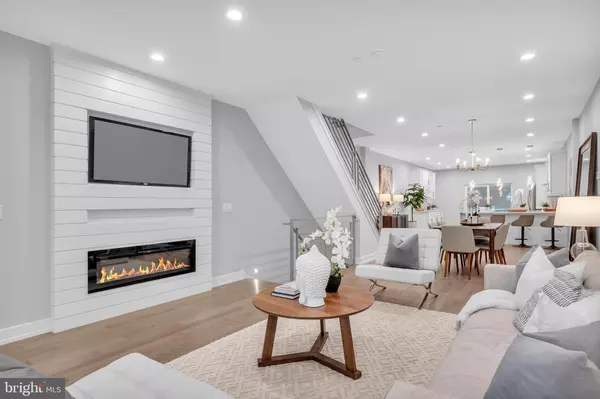$500,000
$500,000
For more information regarding the value of a property, please contact us for a free consultation.
4545 BELGRADE ST Philadelphia, PA 19137
3 Beds
3 Baths
2,800 SqFt
Key Details
Sold Price $500,000
Property Type Townhouse
Sub Type Interior Row/Townhouse
Listing Status Sold
Purchase Type For Sale
Square Footage 2,800 sqft
Price per Sqft $178
Subdivision Bridesburg
MLS Listing ID PAPH2416526
Sold Date 11/05/24
Style Traditional
Bedrooms 3
Full Baths 3
HOA Y/N N
Abv Grd Liv Area 2,800
Originating Board BRIGHT
Year Built 2024
Tax Year 2024
Lot Size 1,600 Sqft
Acres 0.04
Lot Dimensions 16.00 x 100.00
Property Description
Introducing Bridesburg Estates, a premier 9 Home New Construction development featuring meticulously built homes with 3 large bedrooms, 3 bathrooms, 2,800 SQ FT, high end finishes, hardwood flooring and 1 Car Garage parking with driveway, making for 2 car parking total! Upon arrival into this stunning single family townhome, walk up a short flight of stairs to your front door. Enter through the main living space that features an open floor plan layout with pristine hardwood flooring and recessed lighting throughout. This living area offers a white shiplap accent wall with fireplace and tons of space for a separate dining area. Towards the rear of the home, you will find the gourmet chefs kitchen that has natural light pouring in from the sliding glass doors providing access to an optional upgraded outdoor deck, right off of the kitchen where you can enjoy dinner from time to time! The chefs kitchen is fully equipped with stainless steel appliances, quartz countertops, updated cabinetry, beautiful custom backsplash, gold fixtures, a spacious island with navy cabinetry, and room for barstool seating around the breakfast bar, which makes this kitchen perfect for entertaining. Upstairs is home to 3 spacious bedrooms and 2 full bathrooms, including a primary ensuite. Each bedroom offers ample closet space and ceiling fans to keep the temperature at ease throughout all months. Your primary en-suite features large windows with an abundance of natural light and a full bathroom boasting matte black fixtures, large vanity with his & hers sinks, glass door entry shower with shower niche and tile throughout. These stunning homes are complete with a bonus living space below the main level, that could be your next office, home gym or even an additional entertainment space. This bonus space gives access to a large walk-out back patio! These single family townhomes come with a 10 Year Tax Abatement & 1 Year Builders Warranty. Situated in the Bridesburg neighborhood of Philadelphia, these homes are a short distance away from the upcoming Bridesburg Riverfront Park. This brand new 10-acre park will be a beautiful addition to the Philadelphia parks system, with a planned 11-mile section of trails and parks along the Delaware River in Northeast Philadelphia. With its prime location in the Bridesburg neighborhood conveniently located near I-95 and extremely accessible to Center City, don't miss out on this opportunity to live at the luxurious Bridesburg Estates!
Location
State PA
County Philadelphia
Area 19137 (19137)
Zoning RM1
Interior
Hot Water Natural Gas
Heating Forced Air
Cooling Central A/C
Equipment Dryer, Dishwasher, Oven - Single, Washer, Range Hood, Refrigerator, Stove
Fireplace N
Appliance Dryer, Dishwasher, Oven - Single, Washer, Range Hood, Refrigerator, Stove
Heat Source Natural Gas
Exterior
Parking Features Garage Door Opener
Garage Spaces 2.0
Water Access N
Accessibility None
Total Parking Spaces 2
Garage Y
Building
Story 3
Foundation Concrete Perimeter
Sewer Public Sewer
Water Public
Architectural Style Traditional
Level or Stories 3
Additional Building Above Grade, Below Grade
New Construction Y
Schools
School District The School District Of Philadelphia
Others
Senior Community No
Tax ID 453178667
Ownership Fee Simple
SqFt Source Assessor
Acceptable Financing Cash, Conventional, FHA
Listing Terms Cash, Conventional, FHA
Financing Cash,Conventional,FHA
Special Listing Condition Standard
Read Less
Want to know what your home might be worth? Contact us for a FREE valuation!

Our team is ready to help you sell your home for the highest possible price ASAP

Bought with Magdolna Toth • KW Empower
GET MORE INFORMATION





