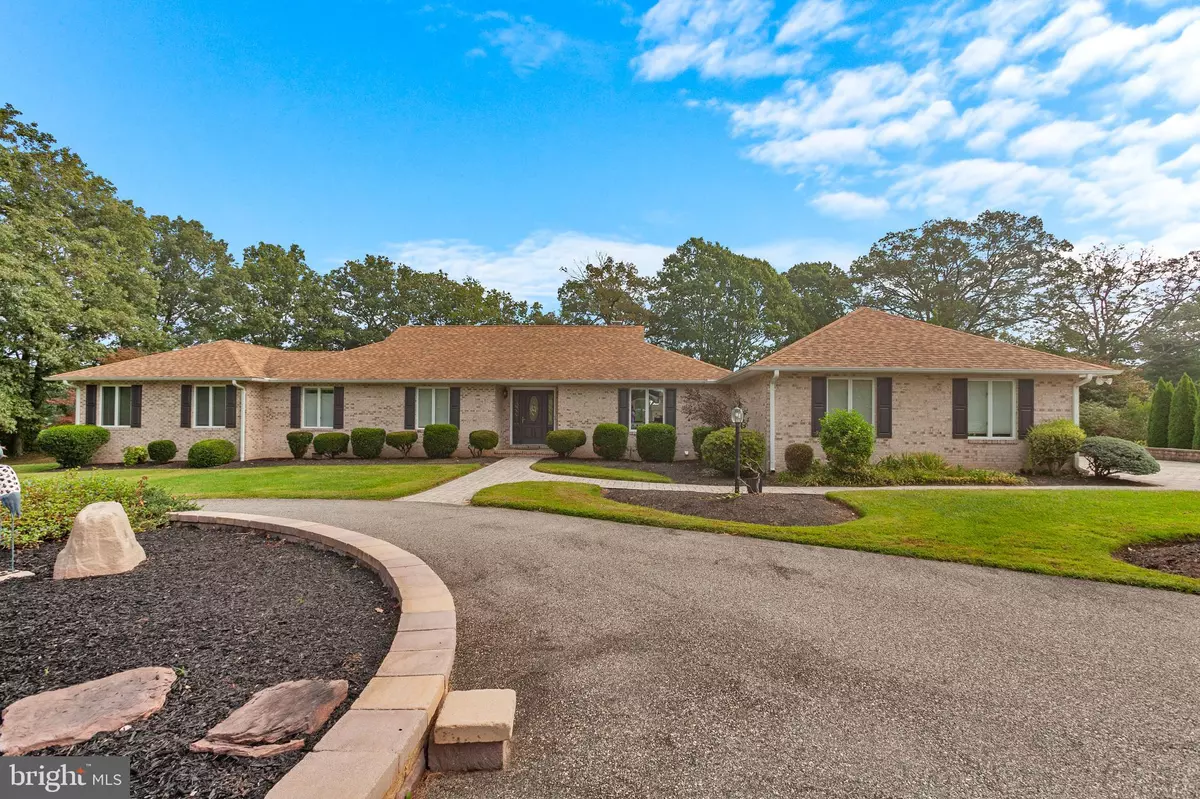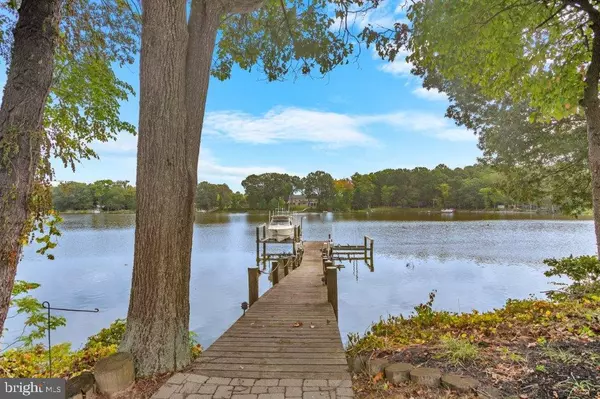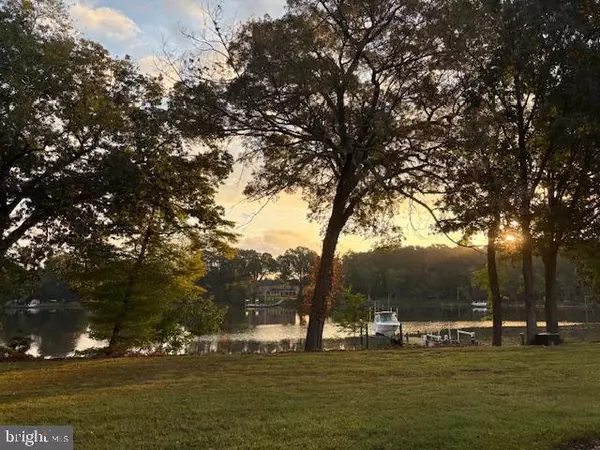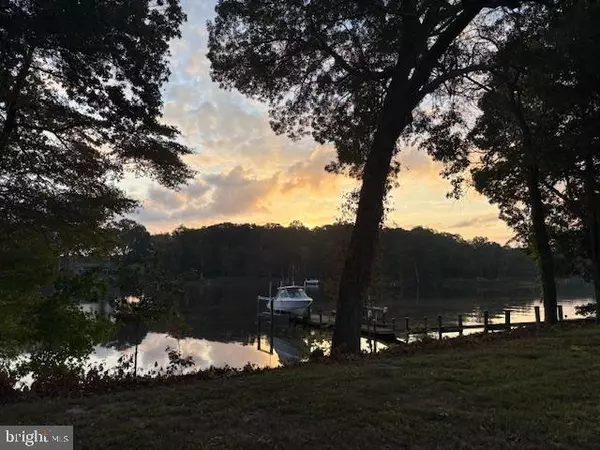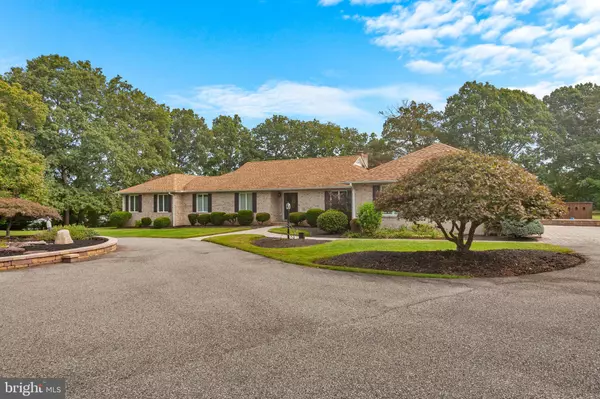$1,635,000
$1,695,000
3.5%For more information regarding the value of a property, please contact us for a free consultation.
108 BRYANS CHANNEL WAY Queenstown, MD 21658
3 Beds
4 Baths
3,127 SqFt
Key Details
Sold Price $1,635,000
Property Type Single Family Home
Sub Type Detached
Listing Status Sold
Purchase Type For Sale
Square Footage 3,127 sqft
Price per Sqft $522
Subdivision Wye Harbor
MLS Listing ID MDQA2011244
Sold Date 11/06/24
Style Ranch/Rambler
Bedrooms 3
Full Baths 4
HOA Y/N N
Abv Grd Liv Area 3,127
Originating Board BRIGHT
Year Built 1987
Annual Tax Amount $11,937
Tax Year 2024
Lot Size 2.300 Acres
Acres 2.3
Property Description
Welcome to 108 Bryans Channel Way. From the moment you enter the through the stone entrance and begin to see the Wye River on your approach to the house you can see this property is special. The asphalt and stove driveway lead you to the house and are greeted with a stunning pond with a water feature and long views down the river. Upon entering the home you are welcomed into a classic foyer with a dramatic vaulted ceiling living room complete with hard woods floors and a stacked stone fire place and commanding views of the pool and water. Tons of natural light flood the living room and dining area making the gourmet kitchen that much more impressive. The kitchen is a chefs kitchens with all the storage you can imagine professional style cook top and hood, double sinks and double ovens. Off the kitchen there is a second living room with full bath, and a laundry complete with dog washing station. The bedrooms are on the opposite side of the house giving nice separation away from the entertaining area and all are graciously sized. One of the on-suite guest rooms has access to the tiled and separately conditioned sunroom which provides huge views of the river and outdoor space. The primary bedrooms is private and luxurious with a walk-in closet that could be used as an office and offers private access to the wrap around deck. The outdoor space is the true show stopper here with a gunite pool and hot tub, stone fire pit and an extensive paver patio and has to be experienced to appreciate the option and flexibility of the space. The property is nicely elevated and has a paver walkway leading you to the dock complete with 2 lifts (one 16,000lbs) and 2 jet ski lifts as well…. This property is private, convenient and impressive. Additional photos available upon request.
Location
State MD
County Queen Annes
Zoning NC-1
Rooms
Basement Unfinished
Main Level Bedrooms 3
Interior
Interior Features Bathroom - Jetted Tub, Bathroom - Walk-In Shower, Breakfast Area, Ceiling Fan(s), Combination Kitchen/Dining, Crown Moldings, Combination Kitchen/Living, Dining Area, Entry Level Bedroom, Exposed Beams, Family Room Off Kitchen, Floor Plan - Open, Kitchen - Gourmet, Kitchen - Island, Primary Bath(s), Primary Bedroom - Ocean Front, Upgraded Countertops, Walk-in Closet(s), Wood Floors
Hot Water Electric
Heating Heat Pump(s)
Cooling Heat Pump(s)
Fireplaces Number 1
Fireplaces Type Stone, Wood
Equipment Built-In Microwave, Commercial Range, Compactor, Dishwasher, Dryer, Oven - Double, Oven - Self Cleaning, Oven - Wall, Oven/Range - Gas, Range Hood, Refrigerator, Six Burner Stove, Stainless Steel Appliances, Washer, Water Heater
Fireplace Y
Appliance Built-In Microwave, Commercial Range, Compactor, Dishwasher, Dryer, Oven - Double, Oven - Self Cleaning, Oven - Wall, Oven/Range - Gas, Range Hood, Refrigerator, Six Burner Stove, Stainless Steel Appliances, Washer, Water Heater
Heat Source Electric
Laundry Has Laundry, Main Floor
Exterior
Exterior Feature Deck(s), Patio(s), Wrap Around
Pool Gunite
Utilities Available Cable TV Available, Electric Available
Waterfront Description Private Dock Site
Water Access Y
Water Access Desc Boat - Powered,Canoe/Kayak
View River
Roof Type Shingle
Accessibility None
Porch Deck(s), Patio(s), Wrap Around
Garage N
Building
Lot Description Landscaping, Poolside, Premium, Private, Rear Yard, SideYard(s)
Story 1
Foundation Block
Sewer Septic = # of BR
Water Well
Architectural Style Ranch/Rambler
Level or Stories 1
Additional Building Above Grade, Below Grade
New Construction N
Schools
School District Queen Anne'S County Public Schools
Others
Senior Community No
Tax ID 1805035481
Ownership Fee Simple
SqFt Source Assessor
Acceptable Financing Cash, Conventional
Horse Property N
Listing Terms Cash, Conventional
Financing Cash,Conventional
Special Listing Condition Standard
Read Less
Want to know what your home might be worth? Contact us for a FREE valuation!

Our team is ready to help you sell your home for the highest possible price ASAP

Bought with Elizabeth Arentz • Coldwell Banker Realty
GET MORE INFORMATION

