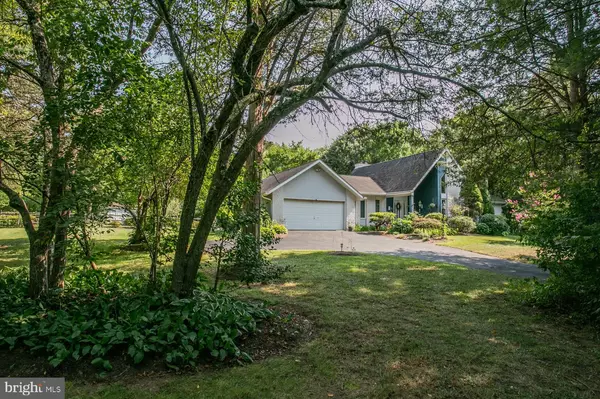$633,000
$629,900
0.5%For more information regarding the value of a property, please contact us for a free consultation.
2066 STORE RD Harleysville, PA 19438
3 Beds
3 Baths
1,850 SqFt
Key Details
Sold Price $633,000
Property Type Single Family Home
Sub Type Detached
Listing Status Sold
Purchase Type For Sale
Square Footage 1,850 sqft
Price per Sqft $342
Subdivision None Available
MLS Listing ID PAMC2115160
Sold Date 11/08/24
Style Contemporary
Bedrooms 3
Full Baths 2
Half Baths 1
HOA Y/N N
Abv Grd Liv Area 1,850
Originating Board BRIGHT
Year Built 1991
Annual Tax Amount $8,273
Tax Year 2023
Lot Size 1.855 Acres
Acres 1.85
Lot Dimensions 200.00 x 0.00
Property Description
CUSTOM SINGLE HOME WITH ONE STORY LIVING IN A SECLUDED GARDEN PARADISE WITHIN WALKING DISTANCE TO STORIED SKIPPACK VILLAGE!
The beauty of botanical splendor embraces this one-story redesigned home set in 1.85-acres of privacy. At first glance, meandering up the inviting, newly sealed private driveway, you’ll smile as plants, shrubs, perennials, and seasonal flowers welcome you. Daylilies, irises, daffodils, and tulips here. Hostas, hydrangeas, hyacinths, peonies and other florals, too many to count, join in the glorious landscape that extends beyond a fenced-in flat usable portion of the backyard. Inside an aura of happiness and at-home comfort in an open floor plan surrounds you.
From marble-floored foyer to the impressive Great Room, striking features abound. Somehow everything feels just right. The professionally redesigned and expanded kitchen includes elegant stone countertops. tile backsplash, and peerless custom cabinetry, complete with spectacular crown molding, under lights, and pullout doors and drawers for pots, spice rack, trash, and other items. A spacious pantry is perfectly placed for convenience.
There are two areas for kitchen dining…Family and guests can chat with the chef and observe cuisine secrets from an inviting eat-in area near the pantry.
With finishing meal touches complete, all can move to view splendored kitchen dining space in front of the bow windows. The kitchen also opens to a Great Room that glows in sunlight from towering twin windows centered by a floor-to-ceiling brick fireplace. An atrium door leads to the peaceful patio which overlooks the flat usable backyard grounds.
More view-worthy two-story windows illuminate the ideal space for a home office or use as a stunning formal dining/living room.
The en-suite bedroom is enhanced with a spa-like bath featuring a heated floor, quartz countertops, a new comfort-height vanity, an elongated toilet and walk-in closet. Additionally, a frameless surround seated steam shower soothes and pampers to perfection. There are two more bedrooms, one with custom California built-in closets and drawers. The hall bath boasts heating lamps and a Jacuzzi tub. Ceiling fans add cooling touches to the main bedroom and Great Room.
An oversized two-car garage enters the mudroom, full-size laundry room with window and modernized powder room.
Other not-to-miss assets are hardwood floors, skylights, and window treatments, including double honeycomb cellular self-pulling shades and accordion blinds. There is a fully foam-insulated 1,482-square-foot unfinished basement (can be easily finished, if desired) and an attractive tiny-house-like side yard storage shed. And – of course – there is all that greenery and those dazzling flowers.
This delightfully charming 1,850-square-foot home is nestled in seclusion within walking or biking distance to the storied picturesque village of SKIPPACK VILLAGE with 19 restaurants, shops, art galleries, spa, wine tasting, holiday parades and ALL THE FUN ! Evansburg Park is within walking distance with over 3,000 + acres of natural preserve, walking trails, and open space for hiking, biking, fishing, and water sports. Minutes to Lederach Golf course, Skippack and Mainland golf courses. Only 10 minutes to Rte 422 and Providence Town Center with Wegmans, Movie Tavern and 50 retail stores. 5 Minutes to PA Turnpike.
This is the perfect property to enjoy convenient one-floor living... without GIVING UP your privacy in a community setting! Live where country chic meets modern expediency.
Location
State PA
County Montgomery
Area Skippack Twp (10651)
Zoning 1101 RES:1 FAM
Rooms
Other Rooms Living Room, Primary Bedroom, Bedroom 2, Bedroom 3, Kitchen, Basement, Breakfast Room, Great Room, Laundry, Bonus Room
Basement Full, Water Proofing System, Unfinished, Sump Pump
Main Level Bedrooms 3
Interior
Interior Features Entry Level Bedroom, Family Room Off Kitchen, Floor Plan - Open, Kitchen - Gourmet, Pantry, Recessed Lighting, Bathroom - Stall Shower, Upgraded Countertops, Wood Floors
Hot Water Natural Gas
Cooling Central A/C
Flooring Hardwood, Ceramic Tile, Carpet
Fireplaces Number 1
Fireplaces Type Brick
Equipment Cooktop, Dishwasher, Microwave
Fireplace Y
Appliance Cooktop, Dishwasher, Microwave
Heat Source Natural Gas
Laundry Main Floor
Exterior
Exterior Feature Patio(s)
Parking Features Built In, Garage - Front Entry, Inside Access
Garage Spaces 6.0
Fence Partially
Utilities Available Cable TV
Water Access N
View Scenic Vista
Accessibility None
Porch Patio(s)
Attached Garage 2
Total Parking Spaces 6
Garage Y
Building
Story 1
Foundation Block
Sewer Public Sewer
Water Public
Architectural Style Contemporary
Level or Stories 1
Additional Building Above Grade, Below Grade
New Construction N
Schools
School District Perkiomen Valley
Others
Senior Community No
Tax ID 51-00-03664-002
Ownership Fee Simple
SqFt Source Assessor
Acceptable Financing Cash, Conventional
Listing Terms Cash, Conventional
Financing Cash,Conventional
Special Listing Condition Standard
Read Less
Want to know what your home might be worth? Contact us for a FREE valuation!

Our team is ready to help you sell your home for the highest possible price ASAP

Bought with Carol P Lizell • Homestarr Realty

GET MORE INFORMATION





