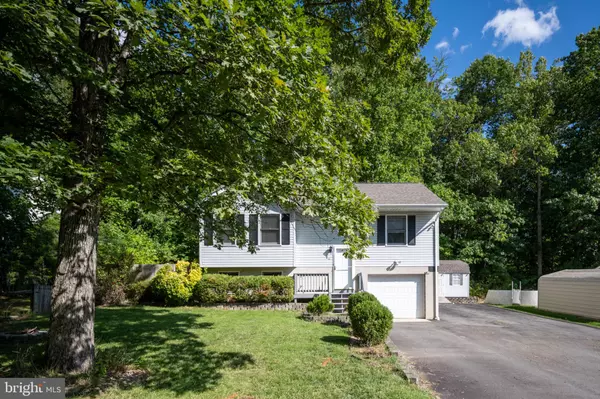$389,999
$389,999
For more information regarding the value of a property, please contact us for a free consultation.
12 NATALIE WAY Fredericksburg, VA 22405
3 Beds
2 Baths
1,756 SqFt
Key Details
Sold Price $389,999
Property Type Single Family Home
Sub Type Detached
Listing Status Sold
Purchase Type For Sale
Square Footage 1,756 sqft
Price per Sqft $222
Subdivision O'Bannon
MLS Listing ID VAST2032256
Sold Date 11/07/24
Style Split Level
Bedrooms 3
Full Baths 2
HOA Y/N N
Abv Grd Liv Area 1,468
Originating Board BRIGHT
Year Built 1990
Annual Tax Amount $2,054
Tax Year 2022
Lot Size 0.290 Acres
Acres 0.29
Property Description
Welcome home! This beautiful 3 bed, 2 bath, 2 story home is now available. Coming upstairs you have a spacious living room with new carpet and fresh paint, this leads to a stunning kitchen with upgraded granite countertops, stainless steel appliances, backsplash, and an eat in kitchen area. There is a large deck right off the kitchen, perfect for entertaining! You also have 2 bedrooms and a full bathroom on the top floor. Coming downstairs you have a large rec room with upgraded luxury vinyl plank flooring, a spacious bedroom, full bathroom, and the laundry room. Outside you have a private fenced in backyard oasis, that backs to trees. You also have a large shed (12 x 20). This home features an oversized asphalt driveway, and an attached one car garage. There is also an RV Hook up. If that isn't enough, the roof is only 7 years old! This home is located in the Stafford County Public School system, there is no HOA, and the location is excellent. You are less than 10 minutes from the Fredericksburg VRE station, multiple commuter lots, and 95. You are minutes away from Historic Downtown Fredericksburg! This home simply wont last, make sure you schedule a private tour today!
Location
State VA
County Stafford
Zoning R1
Rooms
Other Rooms Living Room, Kitchen
Basement Garage Access, Fully Finished
Main Level Bedrooms 2
Interior
Interior Features Kitchen - Eat-In, Upgraded Countertops, Ceiling Fan(s), Carpet, Primary Bath(s), Bathroom - Stall Shower, Bathroom - Tub Shower, Window Treatments
Hot Water Electric
Heating Heat Pump(s)
Cooling Central A/C
Equipment Built-In Microwave, Washer, Dryer, Dishwasher, Disposal, Refrigerator, Stove
Furnishings No
Fireplace N
Appliance Built-In Microwave, Washer, Dryer, Dishwasher, Disposal, Refrigerator, Stove
Heat Source Electric
Exterior
Exterior Feature Deck(s)
Garage Garage - Front Entry, Basement Garage
Garage Spaces 7.0
Fence Wood
Water Access N
View Trees/Woods
Accessibility None
Porch Deck(s)
Attached Garage 1
Total Parking Spaces 7
Garage Y
Building
Story 2
Foundation Other
Sewer Public Sewer
Water Public
Architectural Style Split Level
Level or Stories 2
Additional Building Above Grade, Below Grade
New Construction N
Schools
School District Stafford County Public Schools
Others
Pets Allowed N
Senior Community No
Tax ID 45D 1 16A
Ownership Fee Simple
SqFt Source Assessor
Acceptable Financing Cash, Conventional, FHA, VA, USDA, VHDA
Horse Property N
Listing Terms Cash, Conventional, FHA, VA, USDA, VHDA
Financing Cash,Conventional,FHA,VA,USDA,VHDA
Special Listing Condition Standard
Read Less
Want to know what your home might be worth? Contact us for a FREE valuation!

Our team is ready to help you sell your home for the highest possible price ASAP

Bought with Susie Branco Zinn • RE/MAX Gateway

GET MORE INFORMATION





