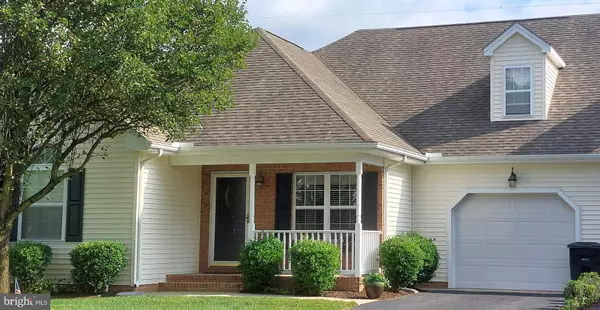$255,000
$255,000
For more information regarding the value of a property, please contact us for a free consultation.
903 SAPPHIRE CT Salisbury, MD 21804
3 Beds
2 Baths
1,362 SqFt
Key Details
Sold Price $255,000
Property Type Single Family Home
Sub Type Twin/Semi-Detached
Listing Status Sold
Purchase Type For Sale
Square Footage 1,362 sqft
Price per Sqft $187
Subdivision Stone Gate
MLS Listing ID MDWC2015232
Sold Date 11/07/24
Style Contemporary,Ranch/Rambler
Bedrooms 3
Full Baths 2
HOA Fees $115/ann
HOA Y/N Y
Abv Grd Liv Area 1,362
Originating Board BRIGHT
Year Built 2003
Annual Tax Amount $2,692
Tax Year 2024
Lot Size 8,385 Sqft
Acres 0.19
Property Description
Charming Duplex in Stone Gate Community
Discover the only home for sale in the highly sought-after Stone Gate community! This lovingly maintained duplex offers 3 spacious bedrooms, 2 full bathrooms, and 1,362 sq ft of comfortable living space.
**Key Features:**
Screened Porch: Perfect for enjoying your morning coffee or evening relaxation.
Rear Composite Deck: Ideal for outdoor entertaining and low maintenance.
Covered Front Porch: Welcoming entryway with space to sit and enjoy the neighborhood.
Attic with Stairs: Convenient access for additional storage.
Separate Laundry Room: Added convenience and organization.
Modern Kitchen: Dimmable under-cabinet lighting and low-maintenance laminate flooring with breakfast bar
Neutral Paint Colors: Move-in ready with a fresh, clean look.
**Location Highlights:**
Backs to Open Space
Cul-de-Sac
Proximity to SU, Rt 50, and Rt 13 provides easy access to major routes and Salisbury University.
Close to Amenities: Conveniently located near shopping, dining, and entertainment, yet far enough away to enjoy peaceful living.
Don't miss this rare opportunity to own a beautiful home in Stone Gate. Schedule your showing today and make this lovingly maintained house your new home.
Location
State MD
County Wicomico
Area Wicomico Southeast (23-04)
Zoning R
Rooms
Other Rooms Living Room, Dining Room, Primary Bedroom, Bedroom 2, Bedroom 3, Kitchen, Bathroom 2, Attic, Primary Bathroom, Screened Porch
Main Level Bedrooms 3
Interior
Interior Features Attic, Bathroom - Walk-In Shower, Bathroom - Tub Shower, Carpet, Ceiling Fan(s), Combination Kitchen/Dining, Dining Area, Entry Level Bedroom, Floor Plan - Open, Kitchen - Eat-In, Pantry, Primary Bath(s), Stain/Lead Glass, Window Treatments
Hot Water Electric
Heating Heat Pump(s)
Cooling Central A/C, Ceiling Fan(s), Heat Pump(s), Programmable Thermostat
Flooring Carpet, Laminate Plank, Vinyl
Equipment Dishwasher, Oven/Range - Electric, Refrigerator, Washer/Dryer Hookups Only
Fireplace N
Window Features Screens,Double Pane,Double Hung,Insulated
Appliance Dishwasher, Oven/Range - Electric, Refrigerator, Washer/Dryer Hookups Only
Heat Source Electric
Laundry Has Laundry, Main Floor, Washer In Unit, Dryer In Unit
Exterior
Exterior Feature Deck(s), Screened
Parking Features Garage - Front Entry, Garage Door Opener, Inside Access
Garage Spaces 2.0
Utilities Available Cable TV Available, Electric Available, Phone Available
Water Access N
View Garden/Lawn, Panoramic
Roof Type Asphalt
Street Surface Black Top
Accessibility None
Porch Deck(s), Screened
Road Frontage Public
Attached Garage 1
Total Parking Spaces 2
Garage Y
Building
Lot Description Cleared, Backs - Open Common Area, Corner, Cul-de-sac, No Thru Street, Pond
Story 1
Foundation Block, Crawl Space
Sewer Public Sewer
Water Public
Architectural Style Contemporary, Ranch/Rambler
Level or Stories 1
Additional Building Above Grade
Structure Type Dry Wall,2 Story Ceilings
New Construction N
Schools
High Schools Parkside
School District Wicomico County Public Schools
Others
HOA Fee Include Common Area Maintenance,Lawn Care Front,Lawn Care Rear,Lawn Care Side,Lawn Maintenance,Management
Senior Community No
Tax ID 2305115167
Ownership Fee Simple
SqFt Source Estimated
Acceptable Financing Conventional, VA, Cash, FHA
Horse Property N
Listing Terms Conventional, VA, Cash, FHA
Financing Conventional,VA,Cash,FHA
Special Listing Condition Standard
Read Less
Want to know what your home might be worth? Contact us for a FREE valuation!

Our team is ready to help you sell your home for the highest possible price ASAP

Bought with Tim Arnett • ERA Martin Associates

GET MORE INFORMATION





