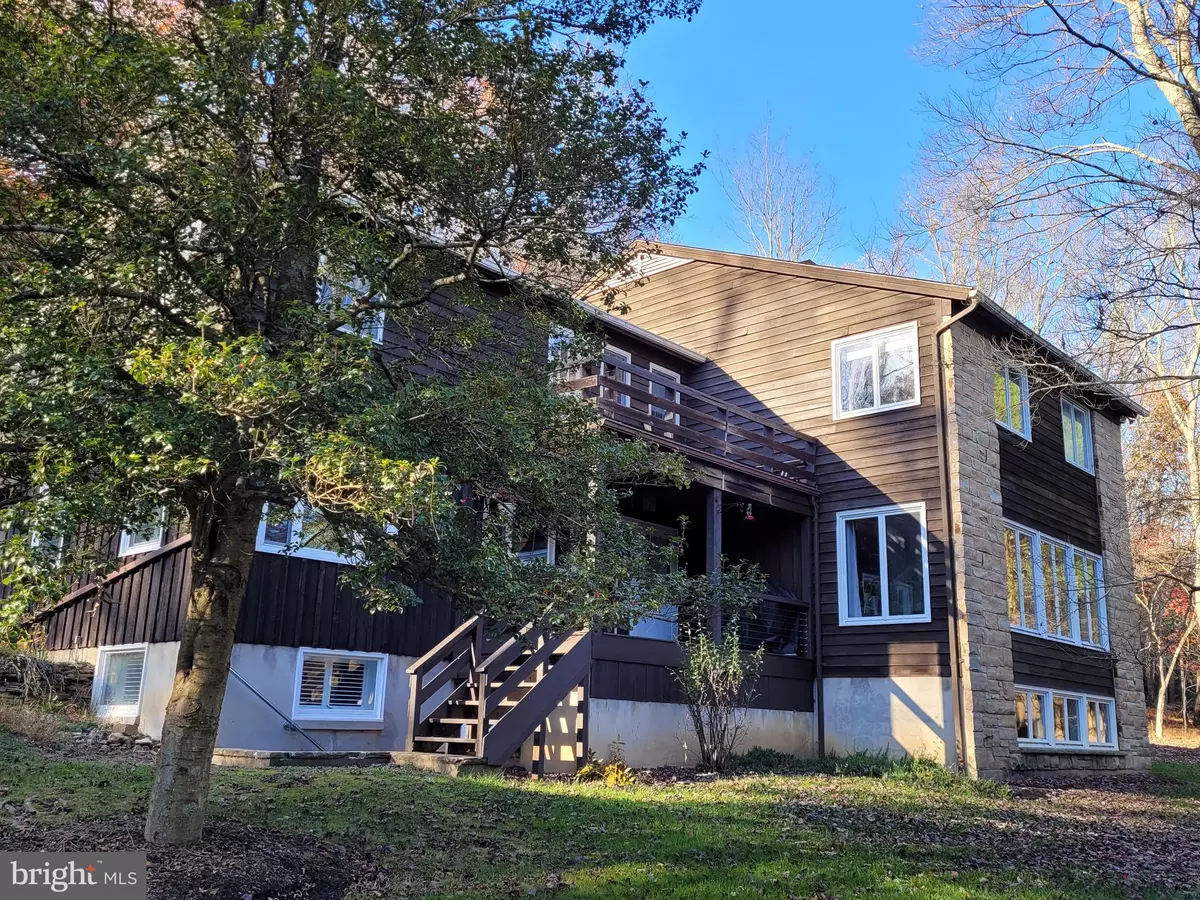$600,000
$599,777
For more information regarding the value of a property, please contact us for a free consultation.
10609 HINKLE RD SE Cumberland, MD 21502
7 Beds
6 Baths
4,484 SqFt
Key Details
Sold Price $600,000
Property Type Single Family Home
Sub Type Detached
Listing Status Sold
Purchase Type For Sale
Square Footage 4,484 sqft
Price per Sqft $133
Subdivision None Available
MLS Listing ID MDAL2006742
Sold Date 11/12/24
Style Contemporary
Bedrooms 7
Full Baths 5
Half Baths 1
HOA Y/N N
Abv Grd Liv Area 3,765
Originating Board BRIGHT
Year Built 1970
Annual Tax Amount $4,290
Tax Year 2024
Lot Size 16.900 Acres
Acres 16.9
Property Description
Rare opportunity to own a 16.9 acre piece of Mountain Maryland! Just minutes to Rocky Gap State Park and I-68, yet secluded! This unique property will wow you with its 2 ponds (1 decorative, 1 natural), serenity of being surrounded by nature and mountain views! Spacious 4484 finished sq ft includes 6 bedrooms, 4 full and 1 half baths AND an IN-LAW SUITE! Have horses? There are 3 stalls (stable area is 16.5' x 46') in the 45' x48' garage w/ 3 garage doors( workshop is 27' x 22') Actual garage space for cars is 27' x 24' . The kitchen has been updated and is welcoming with lots of natural light, table space, an island and loads of counter space! Beautiful oak hardwood flooring is present in all 5 bedrooms upstairs, the living room, den, and the dining room! The formal dining room will be enjoyed for many holidays to come! The main floor den is a welcome feature! The upper level laundry room is a huge plus! The lower level family room has new LVT flooring, storage galore for toys, cork walls, large windows for natural light and a brand new electric fireplace that produces heat! The deck off the fully equipped with a kitchen and laundry room in-law suite allows you to soak up the sounds of nature! There are multiple sources of heat (exterior wood boiler, propane, heat pump + electric fp), multiple storage of water (exterior, buried 2000 gallon concrete cistern tank and three interior 300 gallon storage tanks for the well water). Many more updates have been made including but not limited to lighting fixtures, paint, lower level bath shower unit/toilet/sink, electric fireplace in family room with built-ins, primary bath tiled shower, new chimney flue pipe for main floor wood stove insert, lower level tile in bedroom w/ walk-in closet. Simply enroll in the Forest Stewardship Program to receive discount on property tax bill for LAND that current seller receives. Note: Rainwater fed holding tank in garage for non potable water usage.
Location
State MD
County Allegany
Area Ne Allegany - Allegany County (Mdal10)
Zoning RESIDENTIAL
Rooms
Other Rooms Living Room, Dining Room, Primary Bedroom, Bedroom 2, Bedroom 3, Bedroom 4, Bedroom 5, Kitchen, Family Room, Den, Foyer, In-Law/auPair/Suite, Utility Room, Bedroom 6, Bathroom 1, Bathroom 2, Bathroom 3, Primary Bathroom
Basement Connecting Stairway, Full, Heated, Improved, Shelving, Walkout Stairs, Windows
Main Level Bedrooms 1
Interior
Interior Features 2nd Kitchen, Attic, Built-Ins, Breakfast Area, Carpet, Ceiling Fan(s), Entry Level Bedroom, Formal/Separate Dining Room, Kitchen - Eat-In, Kitchen - Island, Kitchen - Table Space, Stove - Wood, Upgraded Countertops, Walk-in Closet(s), Window Treatments, Wood Floors, Other
Hot Water Electric, Other
Heating Forced Air, Hot Water, Baseboard - Hot Water, Wood Burn Stove, Other
Cooling Central A/C, Ceiling Fan(s)
Flooring Hardwood, Ceramic Tile, Carpet, Vinyl, Luxury Vinyl Tile, Slate
Fireplaces Number 2
Fireplaces Type Electric, Other, Wood
Equipment Built-In Microwave, Dishwasher, Disposal, Dryer, ENERGY STAR Dishwasher, ENERGY STAR Refrigerator, Extra Refrigerator/Freezer, Icemaker, Stove, Oven/Range - Electric, Refrigerator, Washer, Water Heater
Fireplace Y
Window Features Casement,Energy Efficient,Insulated,Replacement
Appliance Built-In Microwave, Dishwasher, Disposal, Dryer, ENERGY STAR Dishwasher, ENERGY STAR Refrigerator, Extra Refrigerator/Freezer, Icemaker, Stove, Oven/Range - Electric, Refrigerator, Washer, Water Heater
Heat Source Propane - Leased, Wood
Laundry Upper Floor
Exterior
Exterior Feature Balcony, Deck(s), Porch(es)
Parking Features Garage - Rear Entry, Garage - Front Entry, Additional Storage Area, Garage Door Opener, Oversized, Other
Garage Spaces 9.0
Fence Barbed Wire, Partially
Utilities Available Under Ground
Water Access N
View Mountain, Trees/Woods
Roof Type Asphalt
Accessibility Ramp - Main Level
Porch Balcony, Deck(s), Porch(es)
Road Frontage City/County
Total Parking Spaces 9
Garage Y
Building
Lot Description Backs to Trees, Front Yard, Landscaping, No Thru Street, Partly Wooded, Private, Rear Yard, Secluded, SideYard(s), Trees/Wooded, Other
Story 3
Foundation Block
Sewer Septic Exists
Water Well, Cistern, Holding Tank
Architectural Style Contemporary
Level or Stories 3
Additional Building Above Grade, Below Grade
Structure Type Dry Wall
New Construction N
Schools
School District Allegany County Public Schools
Others
Senior Community No
Tax ID 0121006432
Ownership Fee Simple
SqFt Source Assessor
Horse Property Y
Horse Feature Stable(s), Horses Allowed
Special Listing Condition Standard
Read Less
Want to know what your home might be worth? Contact us for a FREE valuation!

Our team is ready to help you sell your home for the highest possible price ASAP

Bought with Christopher William Howell • JAK Real Estate
GET MORE INFORMATION





