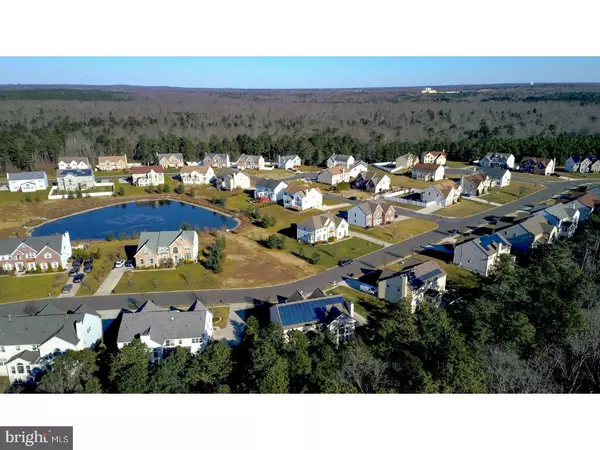$332,500
$339,999
2.2%For more information regarding the value of a property, please contact us for a free consultation.
27 BEAVER DAM DR Sicklerville, NJ 08081
4 Beds
3 Baths
3,439 SqFt
Key Details
Sold Price $332,500
Property Type Single Family Home
Sub Type Detached
Listing Status Sold
Purchase Type For Sale
Square Footage 3,439 sqft
Price per Sqft $96
Subdivision Wiltons Corner
MLS Listing ID 1000341564
Sold Date 07/10/18
Style Colonial
Bedrooms 4
Full Baths 2
Half Baths 1
HOA Fees $45/qua
HOA Y/N Y
Abv Grd Liv Area 3,439
Originating Board TREND
Year Built 2006
Annual Tax Amount $10,130
Tax Year 2017
Lot Size 0.450 Acres
Acres 0.45
Property Description
Fabulous, Brick Colonial in Wilton's Corner, on the Largest & Most Private Lot in the Development, Situated on a Unique Wooded Lot; Back of Home Oasis Features a 2-Tier Custom Real Wood Deck w/Paver Patio, and a Unique Spa House; This Amazing and Spacious Home is the Barrington Grand Manor Model, w/Thousands of Upgrades That Includes a Solarium Which Offers Additional Square Footage in Kitchen; Convenient Walk-Out Semi-Finished Basement Allows For Quick Access to the Spa House; Check Out the Aerial Pictures For Views of the Privacy & Seclusion; Tons of Curb Appeal Starts Out w/a Decorative Secure Mail Box, Delivered Mail is Locked Up; Extra Wide Driveway and Entrance to The 2 Car Side Entrance Garage; Walkway to Home is Completed with a Decorative PVC Bannister on Front Steps; Walk Out From Kitchen to a Large 2-Tier Real Wood Deck, and a Paver Patio, leads to an Amazing Custom Amish Building Spa House Addition; Spa Building is 12ft by 8ft, Houses an 8-Person Sunrise Spa Jacuzzi, with Insulated Cover and Recliner, No Harsh Chemicals and No Chlorine, Uses Ozone and Natural Processes to Keep Water Clean, Has 2 Entrances, a Front Door and 1 Side of Building Has a Garage Door, Electric Service and is Approved by the HOA; Home Has Tons of Large Windows, and Fresh Paint Throughout! Enter Into The Large, Stunning 2-Story Foyer w/Hardwood Floors; Dining Rm is Open to the Foyer; Living Rm is Quiet, Sunny, a Great Place to Relax; Best Part of the Floor Plan is the Openness of the Entire Home, the High Ceilings and the Flow, the Perfect Home to Entertain;Stroll Into the Gourmet Kitchen w/Granite Counters(choose Your Color or take 3k credit) and a Solarium Breakfast Rm Addition Features a Larger Island Than Other Models, Special Gas Range, 42 In Cabinets, Easy to Clean Double Oven & Breakfast Bar; Family Room with 2-Story Ceiling, Full Wall of Windows Overlooking Back Yard, New Hardwood Floors and Back Steps to Second Level; Master Bedroom Suite w/Tray Ceiling, Sitting Room & Tons of Closet Space; Master Bath w/Soaking Tub, Shower Stall and Ceramic Tile Floors; Three Other Bedrooms Are Good Size w/Ample Closet Space; Hall Bath w/Double Sink Vanity; Walkout Semi-Finished Basement,the Entire Length and Width of Home has Tons of Storage; Amazing Views of the Woods Behind Home; This Serene & Peaceful Setting is Difficult to Find in a Development Home; Refurbished AC units;2 Zones Heating/AC; Certified PreOwned Home w/Pre-Inspection Completed.Solar Energy Saves Money/month
Location
State NJ
County Camden
Area Winslow Twp (20436)
Zoning PC-B
Rooms
Other Rooms Living Room, Dining Room, Primary Bedroom, Bedroom 2, Bedroom 3, Kitchen, Family Room, Bedroom 1, Laundry, Other, Attic
Basement Full, Unfinished
Interior
Interior Features Primary Bath(s), Kitchen - Island, Butlers Pantry, WhirlPool/HotTub, Kitchen - Eat-In
Hot Water Natural Gas
Heating Gas, Forced Air
Cooling Central A/C
Flooring Wood, Vinyl, Tile/Brick
Fireplaces Number 1
Fireplaces Type Marble, Gas/Propane
Equipment Oven - Wall, Oven - Double, Oven - Self Cleaning, Dishwasher, Refrigerator, Disposal, Built-In Microwave
Fireplace Y
Appliance Oven - Wall, Oven - Double, Oven - Self Cleaning, Dishwasher, Refrigerator, Disposal, Built-In Microwave
Heat Source Natural Gas
Laundry Upper Floor
Exterior
Exterior Feature Deck(s)
Parking Features Inside Access, Garage Door Opener, Oversized
Garage Spaces 5.0
Utilities Available Cable TV
Amenities Available Swimming Pool, Tennis Courts, Club House
Water Access N
Roof Type Pitched,Shingle
Accessibility None
Porch Deck(s)
Attached Garage 2
Total Parking Spaces 5
Garage Y
Building
Lot Description Level, Front Yard, Rear Yard, SideYard(s)
Story 2
Foundation Concrete Perimeter
Sewer Public Sewer
Water Public
Architectural Style Colonial
Level or Stories 2
Additional Building Above Grade
Structure Type Cathedral Ceilings,9'+ Ceilings,High
New Construction N
Schools
School District Winslow Township Public Schools
Others
HOA Fee Include Pool(s),Common Area Maintenance
Senior Community No
Tax ID 36-00305 01-00038
Ownership Fee Simple
Acceptable Financing Conventional, VA, FHA 203(b)
Listing Terms Conventional, VA, FHA 203(b)
Financing Conventional,VA,FHA 203(b)
Read Less
Want to know what your home might be worth? Contact us for a FREE valuation!

Our team is ready to help you sell your home for the highest possible price ASAP

Bought with Keith D Goldfarb • Hometown Real Estate Group

GET MORE INFORMATION





