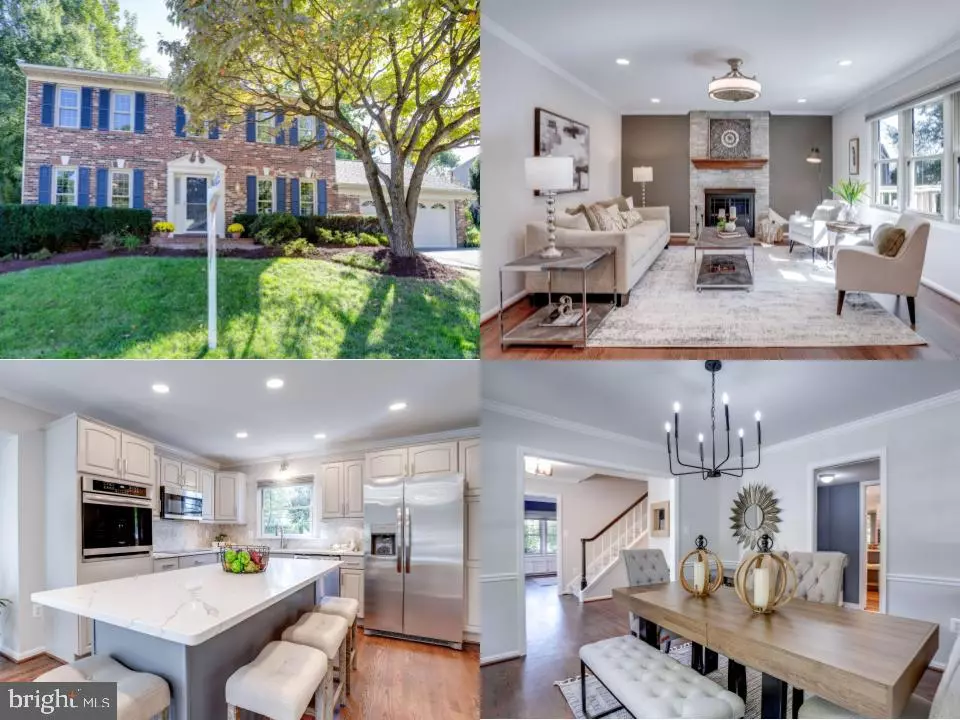$1,060,000
$960,000
10.4%For more information regarding the value of a property, please contact us for a free consultation.
8425 GOLDEN ASPEN CT Springfield, VA 22153
4 Beds
4 Baths
3,648 SqFt
Key Details
Sold Price $1,060,000
Property Type Single Family Home
Sub Type Detached
Listing Status Sold
Purchase Type For Sale
Square Footage 3,648 sqft
Price per Sqft $290
Subdivision Greenwood Estates
MLS Listing ID VAFX2204240
Sold Date 11/08/24
Style Colonial
Bedrooms 4
Full Baths 3
Half Baths 1
HOA Fees $42/mo
HOA Y/N Y
Abv Grd Liv Area 2,448
Originating Board BRIGHT
Year Built 1981
Annual Tax Amount $9,362
Tax Year 2024
Lot Size 9,939 Sqft
Acres 0.23
Property Sub-Type Detached
Property Description
Welcome to your dream home! This beautifully updated colonial features 4 spacious bedrooms, 3 full baths, and a convenient half bath, perfect for modern living. Step inside to find refinished hardwood floors (2024) and custom crown molding that flow throughout the main level, providing a warm and inviting atmosphere.
The private home office, complete with custom built-ins, is an ideal workspace for remote professionals or students. Host elegant dinners in the formal dining room, enhanced by stylish new lighting that sets the perfect mood.
The heart of the home, the kitchen, has been expertly updated (2024) with new stainless steel appliances, stunning quartz countertops, and an expanded island that invites casual dining and entertaining. The kitchen seamlessly opens to a cozy family room, featuring a gas fireplace and recessed lighting, making it the perfect spot for relaxation. A sliding glass door leads to a spacious deck overlooking a beautiful, FULLY FENCED flat yard—a rarity in this neighborhood- ideal for outdoor gatherings and for your crew to play.
Convenience is key with a 2-car garage that enters into a practical mud/laundry room, keeping your home organized and tidy.
Upstairs, the luxurious primary bedroom boasts an expansive walk-in closet with custom organizers. Indulge in the spa-like primary bath, complete with heated floors, a soaking tub, a walk-in shower, and dual vanities—your private retreat awaits! Three additional well-appointed bedrooms and a hall bath, as well as brand new carpet (2024), complete the upper level.
The lower level has been recently refinished in 2024, showcasing luxury vinyl plank flooring and recessed lighting. With two separate flex areas, this space can easily be transformed into a home gym, guest suite, home office, or game room. A third full bath adds to the convenience, while an unfinished utility room offers ample storage. Important details: Architectural roof installed 2018, HVAC units are 2019, and Hot Water Heater in 2023.
Located near the Fairfax County Parkway, I-95, 495, and 395, you'll enjoy easy access to the VRE, park and ride options, and commuter lots, making this home ideal for those on the go. Within a 5 to 10 minute drive to South Run Rec Center, Burke Lake Park, Occoquan Regional Park, Fountain Head Regional Park, Hidden Pond Nature Center, Huntsman Lake Park, and multiple playgrounds. Want to hit the trails? Gerry Connolly Trail runs right next to the neighborhood, and both Mercer Lake and Huntsman Lake trails are nearby as well!
Don't miss the opportunity to make this stunning West Springfield colonial your own! Schedule a showing today!
Location
State VA
County Fairfax
Zoning 131
Rooms
Other Rooms Living Room, Dining Room, Primary Bedroom, Bedroom 2, Bedroom 3, Bedroom 4, Kitchen, Family Room, Den, Foyer, Laundry, Other, Office, Storage Room, Primary Bathroom, Full Bath, Half Bath
Basement Interior Access, Full, Fully Finished
Interior
Interior Features Ceiling Fan(s), Window Treatments, Bathroom - Soaking Tub, Bathroom - Tub Shower, Bathroom - Walk-In Shower, Built-Ins, Carpet, Family Room Off Kitchen, Floor Plan - Open, Kitchen - Gourmet, Kitchen - Island, Primary Bath(s), Recessed Lighting, Walk-in Closet(s), Wood Floors
Hot Water Natural Gas
Heating Heat Pump(s)
Cooling Central A/C
Fireplaces Number 1
Fireplaces Type Screen, Gas/Propane
Equipment Built-In Microwave, Dryer, Washer, Cooktop, Dishwasher, Disposal, Refrigerator, Icemaker, Oven - Wall
Fireplace Y
Appliance Built-In Microwave, Dryer, Washer, Cooktop, Dishwasher, Disposal, Refrigerator, Icemaker, Oven - Wall
Heat Source Natural Gas
Laundry Has Laundry, Main Floor
Exterior
Exterior Feature Deck(s)
Parking Features Garage Door Opener, Garage - Front Entry, Inside Access
Garage Spaces 4.0
Water Access N
Accessibility None
Porch Deck(s)
Attached Garage 2
Total Parking Spaces 4
Garage Y
Building
Lot Description Backs to Trees
Story 3
Foundation Other
Sewer Public Sewer
Water Public
Architectural Style Colonial
Level or Stories 3
Additional Building Above Grade, Below Grade
New Construction N
Schools
Elementary Schools Hunt Valley
Middle Schools Irving
High Schools West Springfield
School District Fairfax County Public Schools
Others
HOA Fee Include Common Area Maintenance,Trash
Senior Community No
Tax ID 0893 15 0052
Ownership Fee Simple
SqFt Source Assessor
Special Listing Condition Standard
Read Less
Want to know what your home might be worth? Contact us for a FREE valuation!

Our team is ready to help you sell your home for the highest possible price ASAP

Bought with Lyssa B Seward • TTR Sotheby's International Realty
GET MORE INFORMATION





