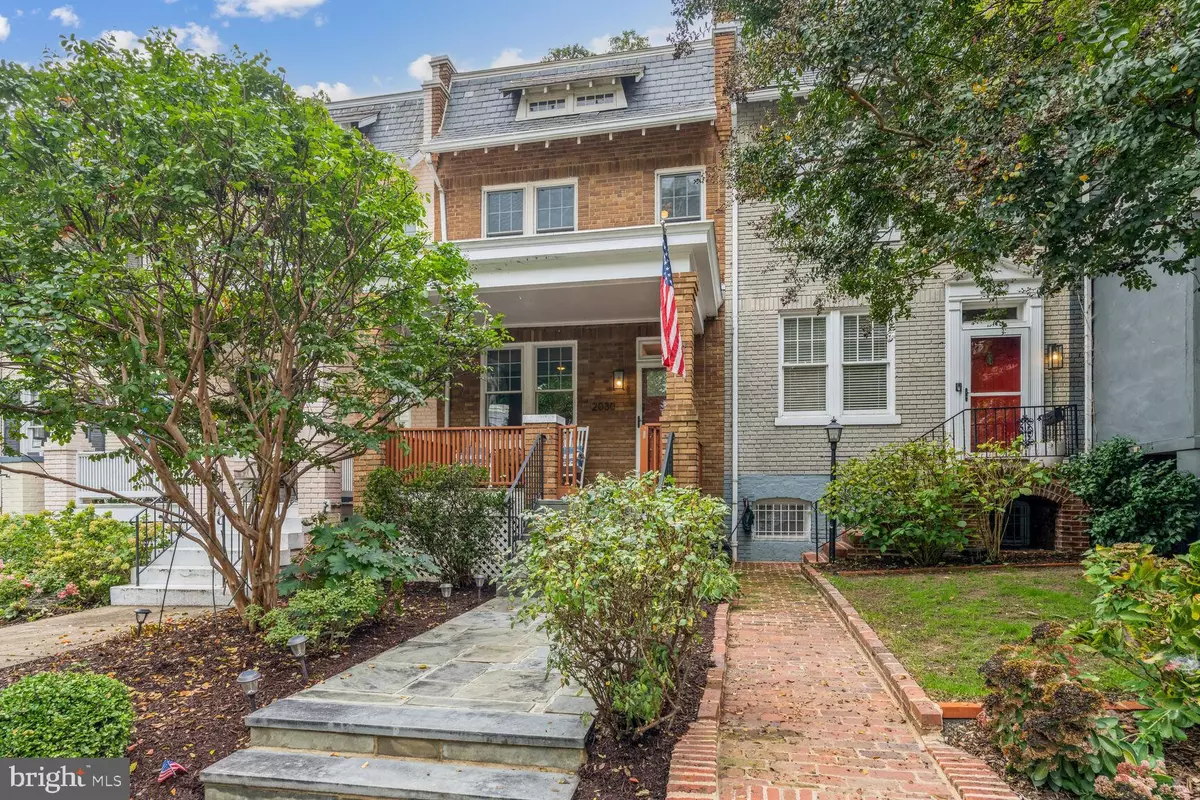$1,300,000
$1,350,000
3.7%For more information regarding the value of a property, please contact us for a free consultation.
2030 37TH ST NW Washington, DC 20007
4 Beds
2 Baths
2,133 SqFt
Key Details
Sold Price $1,300,000
Property Type Townhouse
Sub Type Interior Row/Townhouse
Listing Status Sold
Purchase Type For Sale
Square Footage 2,133 sqft
Price per Sqft $609
Subdivision Glover Park
MLS Listing ID DCDC2162128
Sold Date 11/13/24
Style Federal
Bedrooms 4
Full Baths 2
HOA Y/N N
Abv Grd Liv Area 1,468
Originating Board BRIGHT
Year Built 1925
Annual Tax Amount $8,393
Tax Year 2023
Lot Size 1,615 Sqft
Acres 0.04
Property Description
Open House cancelled - the home is under contract. Nestled amidst the natural beauty of Glover-Archbold Park, this charming row house in Glover Park offers an unparalleled blend of historic elegance and modern convenience. From the moment you step onto the inviting covered front porch, you'll feel right at home in this lovingly maintained charmer.
Enter into a spacious, open-concept main level that seamlessly flows from the sun-filled living room to a formal dining room and cozy family room. The renovated kitchen is a chef’s dream, boasting a large prep island and brand-new, customizable appliances. A unique feature of the refrigerator is the ability to change the door panel color at will, and you can even write on it with a dry-erase marker—perfect for adding a personal touch! And if you prefer the sleek look of stainless steel, that's an option too with the easy-to-swap panels.
Upstairs, you’ll find beautifully proportioned bedrooms with ample closet space, offering a peaceful retreat after a long day. The owner’s bedroom features a cozy sitting room, perfect for reading or relaxing. The full bath serves all bedrooms and highlights the home’s commitment to blending traditional charm with modern updates. And for those looking for extra storage, the attic provides plenty of space to store seasonal items. The lower level is where versatility shines. Whether you’re hosting guests or need additional living space, the recreation room—complete with a fireplace—serves as the perfect backdrop. An additional bedroom and full bath make it an ideal guest suite, complete with a separate entrance for added privacy.
The home’s outdoor spaces are equally captivating. Enjoy your morning coffee on the rear deck, while overlooking the tranquility of Glover-Archbold Park. Out front, a delightful rose garden and a standout purple tree set this house apart from others on the block. Two-car parking ensures convenience for you and your guests, a rare find in such a desirable location.
Throughout the home, original architectural details remain intact, including crown molding that showcases the craftsmanship from a century ago. You’ll also find charming touches like interior brick walls, remnants of the home’s original exterior before it was expanded. Recent updates include brand-new custom radiator covers and a renovated lower level shower.
This home is not only surrounded by the natural beauty of Glover-Archbold Park but is also within walking distance of some of Glover Park’s best amenities. Enjoy the convenience of Whole Foods, Trader Joe’s, and Safeway, all just minutes away. Outdoor enthusiasts will love direct access to the Whitehaven Trail, located right outside your back door.
Tax Record SF:1978 3rd Party SF:2202
Location
State DC
County Washington
Zoning R-3
Rooms
Basement Rear Entrance, Outside Entrance, Fully Finished
Interior
Interior Features Dining Area, Family Room Off Kitchen, Upgraded Countertops, Wood Floors, Wet/Dry Bar
Hot Water Natural Gas
Heating Hot Water
Cooling Central A/C
Flooring Carpet, Hardwood
Fireplaces Number 1
Equipment Dishwasher, Disposal, Oven/Range - Electric, Microwave, Refrigerator, Icemaker, Washer/Dryer Stacked
Fireplace Y
Appliance Dishwasher, Disposal, Oven/Range - Electric, Microwave, Refrigerator, Icemaker, Washer/Dryer Stacked
Heat Source Natural Gas
Exterior
Exterior Feature Deck(s), Patio(s), Porch(es)
Garage Spaces 2.0
Water Access N
Accessibility None
Porch Deck(s), Patio(s), Porch(es)
Total Parking Spaces 2
Garage N
Building
Story 3
Foundation Permanent
Sewer Public Sewer
Water Public
Architectural Style Federal
Level or Stories 3
Additional Building Above Grade, Below Grade
Structure Type High
New Construction N
Schools
Elementary Schools Stoddert
Middle Schools Hardy
High Schools Macarthur
School District District Of Columbia Public Schools
Others
Senior Community No
Tax ID 1301//0848
Ownership Fee Simple
SqFt Source Assessor
Special Listing Condition Standard
Read Less
Want to know what your home might be worth? Contact us for a FREE valuation!

Our team is ready to help you sell your home for the highest possible price ASAP

Bought with Kurt Matsa • Compass

GET MORE INFORMATION





