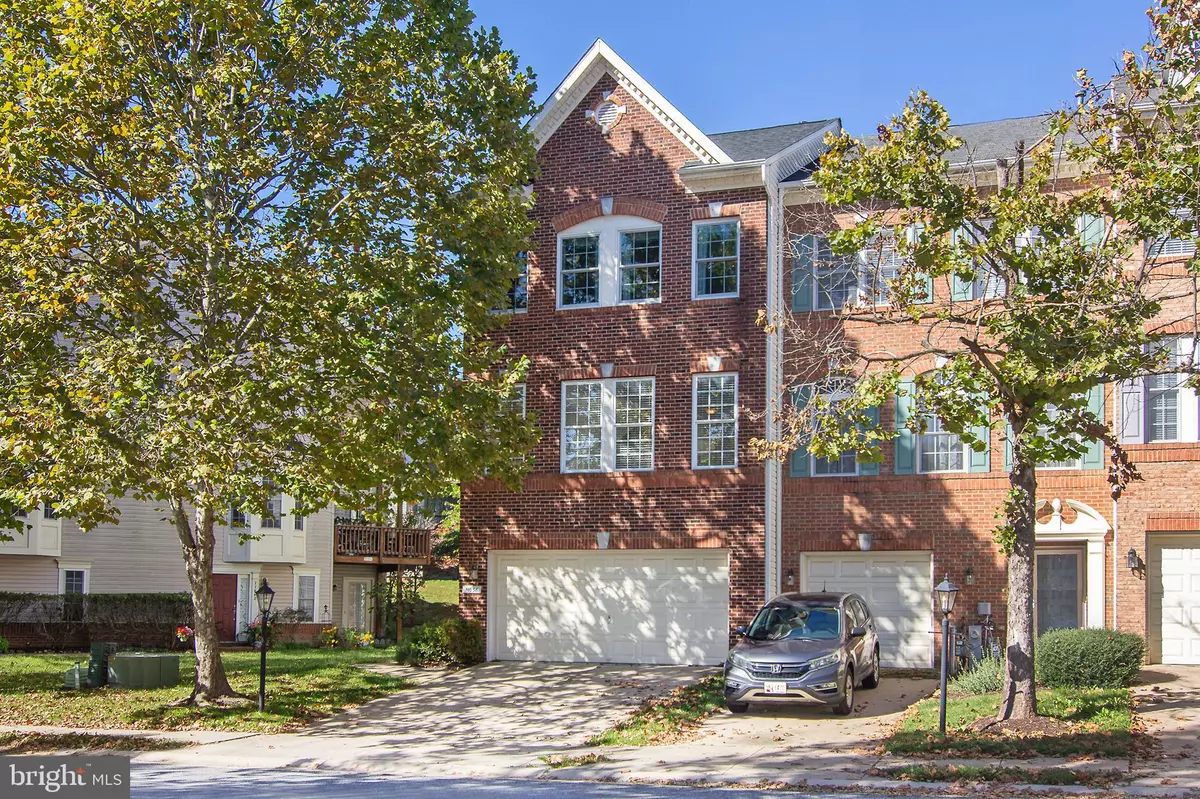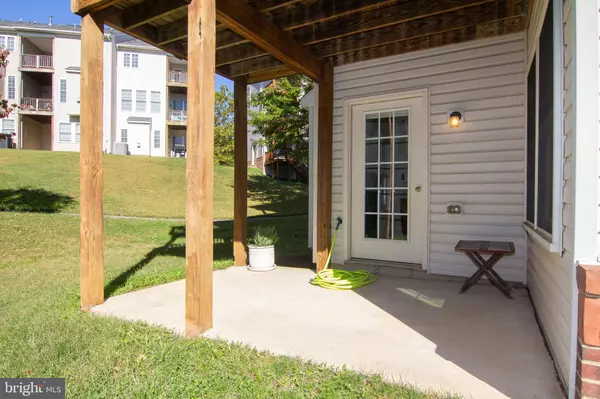$550,000
$535,000
2.8%For more information regarding the value of a property, please contact us for a free consultation.
11038 BIRCHTREE LN #28 Laurel, MD 20723
3 Beds
4 Baths
2,060 SqFt
Key Details
Sold Price $550,000
Property Type Condo
Sub Type Condo/Co-op
Listing Status Sold
Purchase Type For Sale
Square Footage 2,060 sqft
Price per Sqft $266
Subdivision Cherrytree Park
MLS Listing ID MDHW2045054
Sold Date 11/15/24
Style Colonial
Bedrooms 3
Full Baths 2
Half Baths 2
Condo Fees $66/mo
HOA Fees $72/mo
HOA Y/N Y
Abv Grd Liv Area 2,060
Originating Board BRIGHT
Year Built 2003
Annual Tax Amount $7,298
Tax Year 2024
Property Description
Beautiful hard to find end of group brick front townhome w/2 car garage in popular Cherrytree Park. Bring your wish list because this home has it all! Perfect lot backing to open space. Enjoy the warm gas fireplace and lovely patio on the main level. Upstairs you'll find the ideal Gourmet Kitchen complete with Island and including stainless steel appliances; double oven, microwave, and Bosch dishwasher all new in 2024, as well as a spacious French Door refrigerator new in 2022. Step outside and relax on the deck while your dinner is cooking, or Indulge in relaxation in the large, comfortable great room just off off the kitchen. Upstairs all three bedrooms have vaulted ceilings, with the primary bedroom boasting a private deck and a well appointed en suite bathroom featuring double sinks, soaking tub and separate shower. Additional new items include HVAC 2019, Hot Water Heater 2023, Liftmaster Garage Door Opener 2024 and Roof 2024. Don't let this wonderful home pass you by!
Location
State MD
County Howard
Zoning MXD
Rooms
Other Rooms Primary Bedroom, Bedroom 2, Bedroom 3, Kitchen, Family Room, Breakfast Room, Great Room, Laundry, Recreation Room, Primary Bathroom
Basement Connecting Stairway, Daylight, Full, Fully Finished, Garage Access, Outside Entrance, Improved, Interior Access, Side Entrance, Walkout Level, Windows
Interior
Interior Features Breakfast Area, Family Room Off Kitchen, Recessed Lighting, Crown Moldings, Attic, Bathroom - Soaking Tub, Bathroom - Walk-In Shower, Ceiling Fan(s), Kitchen - Country, Kitchen - Eat-In, Kitchen - Gourmet, Kitchen - Island, Kitchen - Table Space, Pantry, Primary Bath(s), Upgraded Countertops, Walk-in Closet(s), Wood Floors, Dining Area
Hot Water Natural Gas
Heating Forced Air
Cooling Central A/C, Ceiling Fan(s)
Flooring Carpet, Hardwood
Fireplaces Number 1
Fireplaces Type Gas/Propane
Equipment Built-In Microwave, Dryer, Washer, Dishwasher, Exhaust Fan, Refrigerator, Stove, Built-In Range, Disposal, Dryer - Front Loading, Oven - Double, Oven - Self Cleaning, Stainless Steel Appliances
Fireplace Y
Window Features Bay/Bow
Appliance Built-In Microwave, Dryer, Washer, Dishwasher, Exhaust Fan, Refrigerator, Stove, Built-In Range, Disposal, Dryer - Front Loading, Oven - Double, Oven - Self Cleaning, Stainless Steel Appliances
Heat Source Natural Gas
Laundry Upper Floor
Exterior
Exterior Feature Deck(s), Patio(s)
Parking Features Inside Access, Garage - Front Entry, Garage Door Opener
Garage Spaces 3.0
Amenities Available Common Grounds, Bike Trail, Jog/Walk Path
Water Access N
View Garden/Lawn
Accessibility None
Porch Deck(s), Patio(s)
Attached Garage 2
Total Parking Spaces 3
Garage Y
Building
Lot Description Adjoins - Open Space, Backs - Open Common Area
Story 3
Foundation Concrete Perimeter
Sewer Public Sewer
Water Public
Architectural Style Colonial
Level or Stories 3
Additional Building Above Grade, Below Grade
Structure Type Vaulted Ceilings
New Construction N
Schools
School District Howard County Public School System
Others
Pets Allowed Y
HOA Fee Include Common Area Maintenance,Management,Reserve Funds,Snow Removal,Lawn Maintenance
Senior Community No
Tax ID 1406573347
Ownership Condominium
Security Features Security System
Special Listing Condition Standard
Pets Allowed No Pet Restrictions
Read Less
Want to know what your home might be worth? Contact us for a FREE valuation!

Our team is ready to help you sell your home for the highest possible price ASAP

Bought with Denise Grove • Northrop Realty
GET MORE INFORMATION





