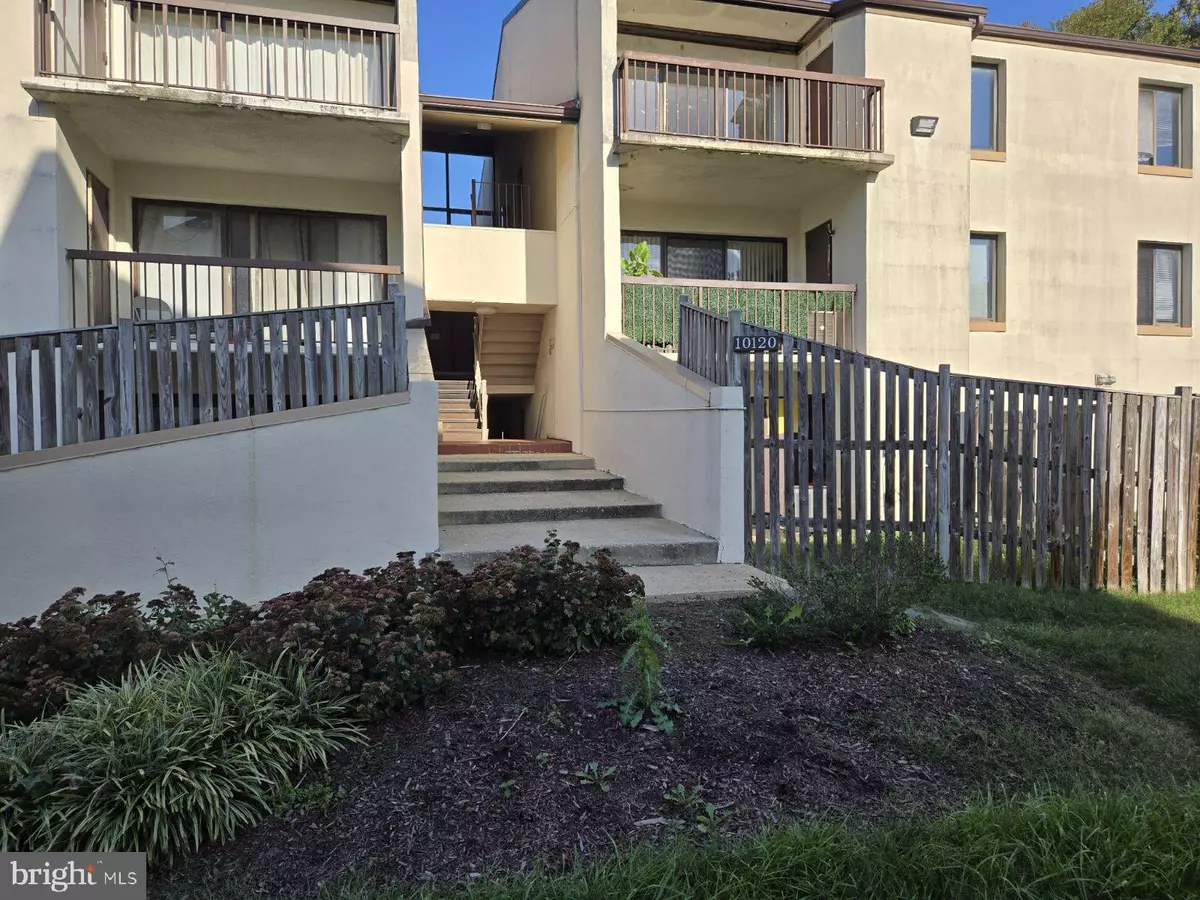$107,100
$138,000
22.4%For more information regarding the value of a property, please contact us for a free consultation.
10120 CAMPUS WAY S #304-7C Upper Marlboro, MD 20774
2 Beds
2 Baths
1,082 SqFt
Key Details
Sold Price $107,100
Property Type Condo
Sub Type Condo/Co-op
Listing Status Sold
Purchase Type For Sale
Square Footage 1,082 sqft
Price per Sqft $98
Subdivision Glenarden
MLS Listing ID MDPG2128612
Sold Date 11/15/24
Style Contemporary
Bedrooms 2
Full Baths 2
Condo Fees $668/mo
HOA Y/N N
Abv Grd Liv Area 1,082
Originating Board BRIGHT
Year Built 1975
Annual Tax Amount $1,564
Tax Year 2024
Property Description
Welcome to this spacious 2-bedroom, 2-bath condo in a gated community in the heart of Largo. This top-floor unit offers great potential for someone ready to put their personal touch on it. With a little updating, this condo can shine and truly become the perfect place to call home. The private balcony offers a peaceful outdoor space, and all utilities are conveniently included in the condo fee. Inside, you'll find a washer and dryer, along with a small storage area for added convenience. The large master suite features two closets and an en-suite bath, with plenty of space for a king-sized bed and additional furniture. The second bedroom, nearly as spacious as the master, has a bathroom just across the hall. This condo is just minutes from the Beltway, shopping, and a variety of dining options.
Location
State MD
County Prince Georges
Zoning R18
Rooms
Main Level Bedrooms 2
Interior
Interior Features Carpet, Combination Dining/Living, Floor Plan - Open, Walk-in Closet(s)
Hot Water Electric
Cooling Central A/C
Equipment Oven/Range - Electric, Refrigerator, Stove, Washer/Dryer Stacked
Fireplace N
Appliance Oven/Range - Electric, Refrigerator, Stove, Washer/Dryer Stacked
Heat Source Electric
Exterior
Parking On Site 1
Amenities Available Pool - Outdoor, Tennis Courts
Waterfront N
Water Access N
Accessibility None
Garage N
Building
Story 3
Unit Features Garden 1 - 4 Floors
Foundation Slab
Sewer Public Sewer
Water Public
Architectural Style Contemporary
Level or Stories 3
Additional Building Above Grade, Below Grade
New Construction N
Schools
School District Prince George'S County Public Schools
Others
Pets Allowed Y
HOA Fee Include Air Conditioning,Electricity,Ext Bldg Maint,Heat,Lawn Maintenance,Management,Sewer,Snow Removal,Water
Senior Community No
Tax ID 17131419217
Ownership Condominium
Acceptable Financing Cash, Conventional, VA
Listing Terms Cash, Conventional, VA
Financing Cash,Conventional,VA
Special Listing Condition Standard
Pets Description Breed Restrictions
Read Less
Want to know what your home might be worth? Contact us for a FREE valuation!

Our team is ready to help you sell your home for the highest possible price ASAP

Bought with Adrian A Taylor Sr. • Samson Properties

GET MORE INFORMATION





