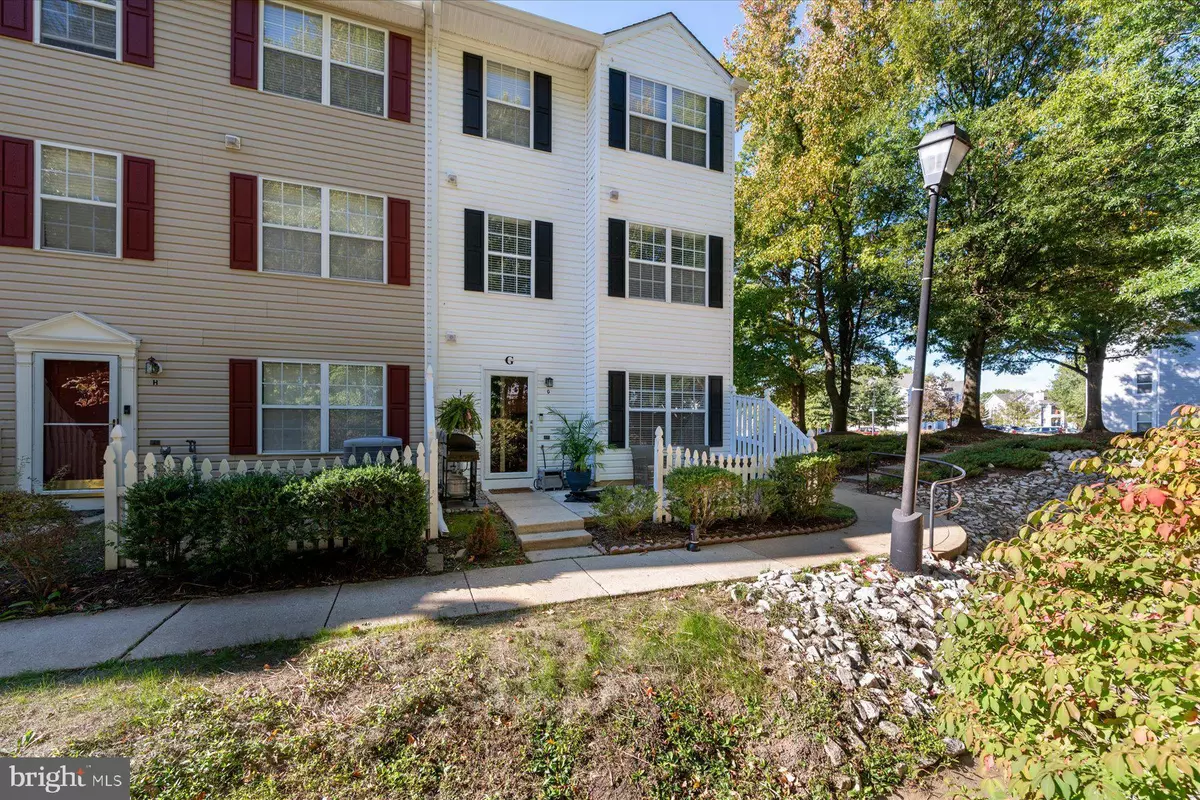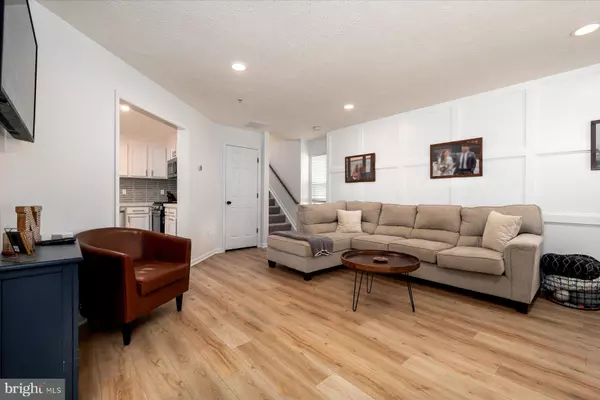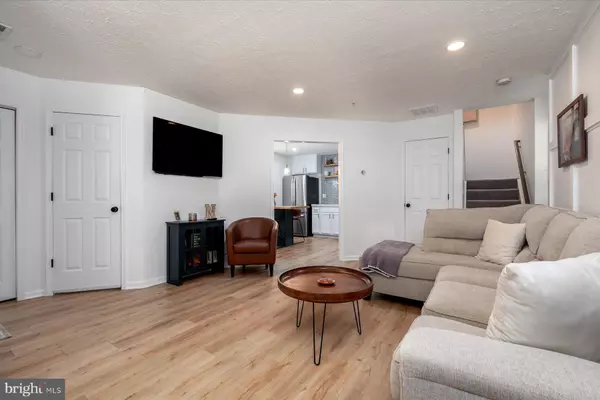$370,000
$359,900
2.8%For more information regarding the value of a property, please contact us for a free consultation.
60 AMBERSTONE CT #G Annapolis, MD 21403
3 Beds
3 Baths
1,632 SqFt
Key Details
Sold Price $370,000
Property Type Condo
Sub Type Condo/Co-op
Listing Status Sold
Purchase Type For Sale
Square Footage 1,632 sqft
Price per Sqft $226
Subdivision Annapolis Overlook
MLS Listing ID MDAA2097116
Sold Date 11/15/24
Style Traditional
Bedrooms 3
Full Baths 2
Half Baths 1
Condo Fees $289/mo
HOA Y/N N
Abv Grd Liv Area 1,632
Originating Board BRIGHT
Year Built 1998
Annual Tax Amount $3,449
Tax Year 2024
Property Sub-Type Condo/Co-op
Property Description
Updated Home Near Historic Downtown Annapolis. Discover this stunning end unit, featuring a serene outdoor seating area with tree views. The modern kitchen seamlessly blends style and functionality, equipped with a gas stove, an upgraded sink and faucet with a garbage disposal, newer kitchen appliances, upgraded countertops, a relocated pantry, floating shelves, and a vibrant backsplash, all highlighted by a beautiful custom island with a butcher block counter that enhances the counterspace; the main level also showcases upgraded flooring, stylish light fixtures, and recessed lighting for a contemporary ambiance.
On the first floor, you'll find a living room, kitchen, upgraded half bathroom, coat closet, and a bonus closet under the stairs. The second floor features an oversized primary bedroom with two closets, just outside the bedroom is an enhanced full bathroom and a conveniently located laundry room all in the hallway. The third floor includes two additional bedrooms (one with a custom accent wall), a large storage closet in the hallway and another enhanced full bathroom.
Enjoy community amenities like an outdoor pool, gym and walking paths. Ideally located near historic downtown Annapolis, you'll be just moments away from shopping, dining, parks, and local attractions. Schedule your tour today to explore everything this beautiful home has to offer!
Location
State MD
County Anne Arundel
Zoning R12
Rooms
Other Rooms Living Room, Primary Bedroom, Bedroom 3, Kitchen, Laundry, Storage Room, Bathroom 2
Interior
Interior Features Attic, Kitchen - Eat-In
Hot Water Electric
Heating Forced Air
Cooling Central A/C, Ceiling Fan(s)
Flooring Carpet, Luxury Vinyl Plank
Equipment Dishwasher, Disposal, Dryer, Refrigerator, Stainless Steel Appliances, Stove, Washer
Fireplace N
Appliance Dishwasher, Disposal, Dryer, Refrigerator, Stainless Steel Appliances, Stove, Washer
Heat Source Electric
Laundry Upper Floor
Exterior
Exterior Feature Patio(s)
Parking On Site 1
Amenities Available Club House, Exercise Room, Pool - Outdoor
Water Access N
Accessibility None
Porch Patio(s)
Garage N
Building
Story 3
Foundation Slab
Sewer Public Sewer
Water Public
Architectural Style Traditional
Level or Stories 3
Additional Building Above Grade, Below Grade
New Construction N
Schools
School District Anne Arundel County Public Schools
Others
Pets Allowed Y
HOA Fee Include Common Area Maintenance,Ext Bldg Maint,Lawn Maintenance,Management,Parking Fee,Pool(s),Recreation Facility,Road Maintenance,Snow Removal,Trash
Senior Community No
Tax ID 020601890099889
Ownership Condominium
Special Listing Condition Standard
Pets Allowed Case by Case Basis
Read Less
Want to know what your home might be worth? Contact us for a FREE valuation!

Our team is ready to help you sell your home for the highest possible price ASAP

Bought with Phillippe Gerdes • Real Broker, LLC - Annapolis
GET MORE INFORMATION





