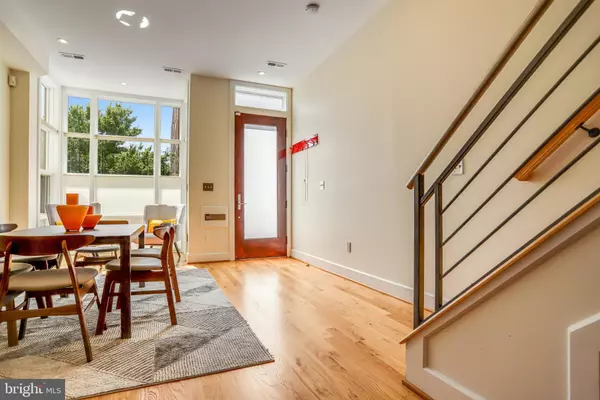$1,325,000
$1,350,000
1.9%For more information regarding the value of a property, please contact us for a free consultation.
1349 V ST NW Washington, DC 20009
3 Beds
4 Baths
1,851 SqFt
Key Details
Sold Price $1,325,000
Property Type Townhouse
Sub Type End of Row/Townhouse
Listing Status Sold
Purchase Type For Sale
Square Footage 1,851 sqft
Price per Sqft $715
Subdivision 14Th Street Corridor
MLS Listing ID DCDC2158552
Sold Date 11/18/24
Style Contemporary
Bedrooms 3
Full Baths 3
Half Baths 1
HOA Y/N N
Abv Grd Liv Area 1,851
Originating Board BRIGHT
Year Built 2009
Annual Tax Amount $10,135
Tax Year 2023
Lot Size 1,121 Sqft
Acres 0.03
Property Description
Incredible Opportunity and Value in Superb Location - Must see this Wonderfully Different, Like New Home! 15-year young, Stylishly Unique End Unit with Large Rooms on 3 superbly (and interestingly!) finished levels. Walls of glass flood this home with Natural Light! Stunning Main Level Living Space with Bay-Front Dining Room, Powder Room, Large Family/Living Room with Sliding Glass Door to Patio and Secure Off-Street Parking. Refinished hardwood Floors, too! Chef's Kitchen w/Great Island/Breakfast Bar, Loads of Cabinet & Counter Space & Stainless Steel Appliances. King-Sized Primary Suite with Big Private Balcony, Ample Closets and Great Bathroom, plus large 2nd BR Suite with Great Natural Light on second level . Top Floor hosts a large Bedroom with Ensuite Bath, Den/Recreation Room w/Wet Bar and Wine Refrigerator and Sliding Glass Doors to Spacious Private Roof Deck with Great Views. Two-zone HVAC, High Ceilings, NEW W/D and Fresh Paint Throughout. Superb Space - both Inside and Out - with Great Storage and Parking. Oh So Close to Metro, Shopping, Dining, & Nightlife. This is really a great home, LOADED with Natural Light - not to be missed!
Location
State DC
County Washington
Zoning R5B
Rooms
Other Rooms Living Room, Dining Room, Bedroom 2, Bedroom 3, Kitchen, Laundry, Loft, Other
Interior
Interior Features Kitchen - Gourmet, Combination Kitchen/Dining, Upgraded Countertops, Wood Floors, Recessed Lighting, Floor Plan - Open, Bathroom - Walk-In Shower, Built-Ins, Kitchen - Island, Wine Storage
Hot Water Natural Gas
Heating Forced Air, Heat Pump(s), Other, Zoned
Cooling Central A/C
Flooring Wood, Concrete
Equipment Dryer, Built-In Microwave, Dishwasher, Disposal, Exhaust Fan, Icemaker, Microwave, Refrigerator, Stainless Steel Appliances, Stove, Washer
Fireplace N
Window Features Double Pane,Insulated,Screens
Appliance Dryer, Built-In Microwave, Dishwasher, Disposal, Exhaust Fan, Icemaker, Microwave, Refrigerator, Stainless Steel Appliances, Stove, Washer
Heat Source Central, Electric, Natural Gas
Laundry Dryer In Unit, Washer In Unit
Exterior
Exterior Feature Balcony, Deck(s), Patio(s), Roof
Garage Spaces 1.0
Fence Rear
Utilities Available Under Ground
Water Access N
Roof Type Rubber
Accessibility None
Porch Balcony, Deck(s), Patio(s), Roof
Total Parking Spaces 1
Garage N
Building
Story 3
Foundation Slab
Sewer Public Sewer
Water Public
Architectural Style Contemporary
Level or Stories 3
Additional Building Above Grade, Below Grade
Structure Type 2 Story Ceilings,9'+ Ceilings,Dry Wall,Vaulted Ceilings,High
New Construction N
Schools
School District District Of Columbia Public Schools
Others
Pets Allowed Y
Senior Community No
Tax ID 0235//0069
Ownership Fee Simple
SqFt Source Assessor
Security Features Electric Alarm,Intercom,Monitored,Surveillance Sys
Special Listing Condition Standard
Pets Description No Pet Restrictions
Read Less
Want to know what your home might be worth? Contact us for a FREE valuation!

Our team is ready to help you sell your home for the highest possible price ASAP

Bought with Justin Kitsch • TTR Sotheby's International Realty

GET MORE INFORMATION





