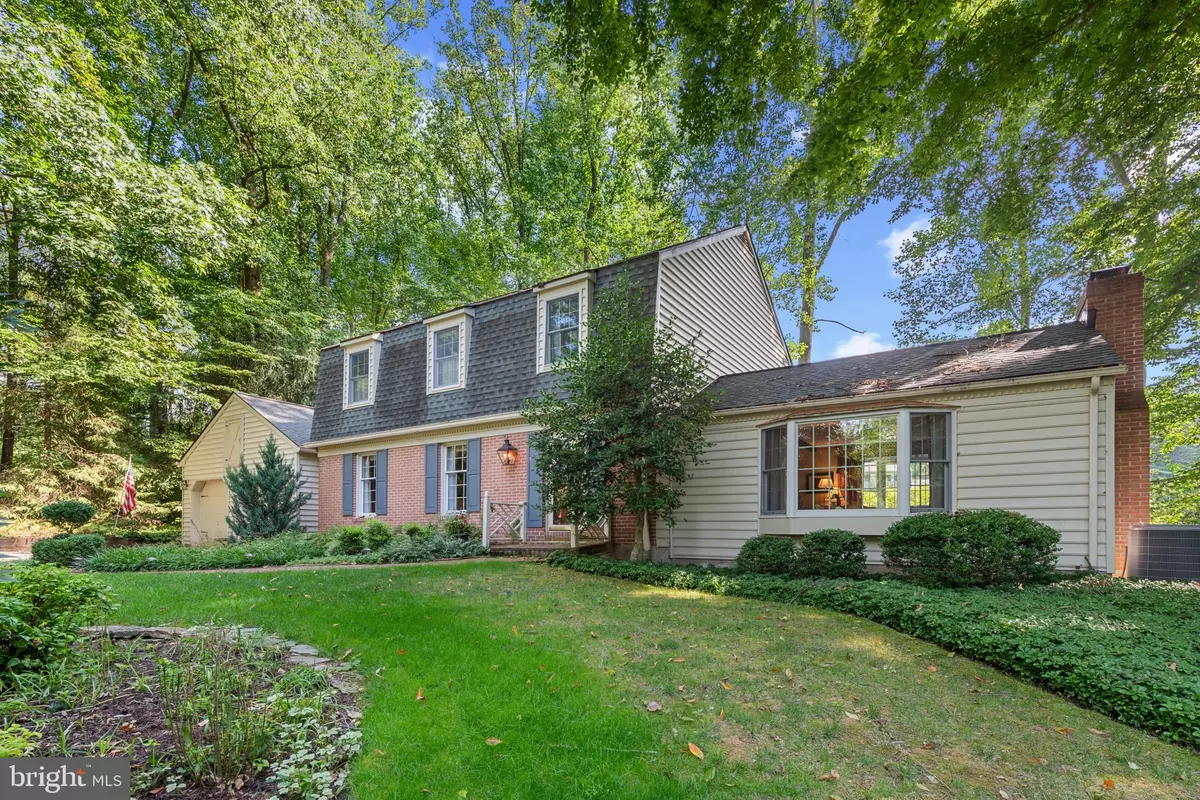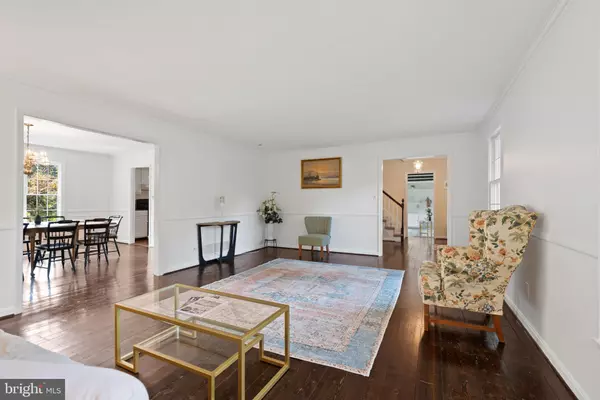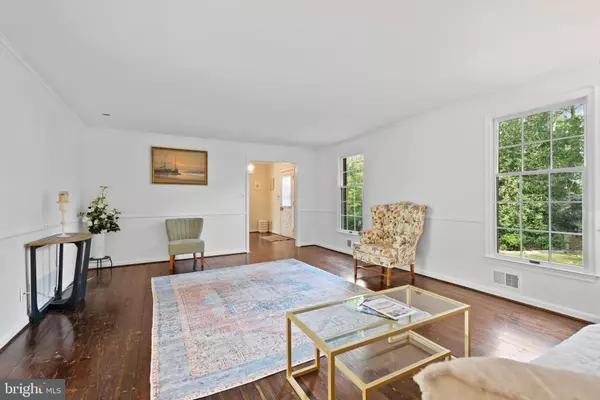$685,000
$715,000
4.2%For more information regarding the value of a property, please contact us for a free consultation.
9 SHANNEYBROOK CT Phoenix, MD 21131
4 Beds
3 Baths
2,705 SqFt
Key Details
Sold Price $685,000
Property Type Single Family Home
Sub Type Detached
Listing Status Sold
Purchase Type For Sale
Square Footage 2,705 sqft
Price per Sqft $253
Subdivision Summer Hill
MLS Listing ID MDBC2102468
Sold Date 11/18/24
Style Colonial,Traditional
Bedrooms 4
Full Baths 2
Half Baths 1
HOA Y/N N
Abv Grd Liv Area 2,705
Originating Board BRIGHT
Year Built 1973
Annual Tax Amount $5,768
Tax Year 2024
Lot Size 1.060 Acres
Acres 1.06
Lot Dimensions 2.00 x
Property Description
Come back for fresh look!!! Primary Bedroom and majority of main level have been freshly painted, (wallpaper removed).
Welcome to Summer Hill! Original Owner moving on and welcomes you to this wonderful Community. Home is nestled onto a partially wooded lot. Nature abounds with birds, deer, foxes and other wildlife. Original wide plank wood/pine floors on main and upper levels. Large Family Room with front and rear Bay-Windows allowing for picturesque views. Wood burning fireplace with built-ins. Large Formal LR, Eat in kitchen and formal Dining Room on main level. Work/exercise from home in the Addition w/vaulted ceilings and floor to ceiling windows overlooking rear yard. Over sized 2 Car Garage with extra high ceilings allows for the car enthusiasts to have a car lift. Use your vision to imagine your new home.
Lower level has space for extra play room plus utility room and loads of storage. Updates: Oil Furnace (2016), Hot Water (2021), Roof (2014), Leaf Filter System (2024), New Siding (2016), Hall Bath (2014).
Seller prefers As IS however house is in Excellent condition.
Location
State MD
County Baltimore
Zoning R
Rooms
Other Rooms Living Room, Dining Room, Primary Bedroom, Bedroom 2, Bedroom 3, Bedroom 4, Kitchen, Family Room, Basement, Other, Utility Room, Primary Bathroom
Basement Full, Outside Entrance, Rear Entrance, Walkout Stairs
Interior
Interior Features Built-Ins, Carpet, Ceiling Fan(s), Chair Railings, Crown Moldings, Family Room Off Kitchen, Floor Plan - Traditional, Formal/Separate Dining Room, Kitchen - Eat-In, Kitchen - Table Space, Primary Bath(s), Bathroom - Stall Shower, Bathroom - Tub Shower, Upgraded Countertops, Walk-in Closet(s), Water Treat System, Window Treatments, Wood Floors
Hot Water Electric
Cooling Central A/C, Ceiling Fan(s)
Flooring Wood, Carpet, Engineered Wood
Fireplaces Number 1
Fireplaces Type Brick, Mantel(s), Screen, Wood
Equipment Dishwasher, Dryer, Icemaker, Microwave, Oven/Range - Electric, Range Hood, Refrigerator, Washer, Water Conditioner - Owned
Fireplace Y
Window Features Bay/Bow,Double Hung
Appliance Dishwasher, Dryer, Icemaker, Microwave, Oven/Range - Electric, Range Hood, Refrigerator, Washer, Water Conditioner - Owned
Heat Source Oil, Electric
Laundry Lower Floor, Basement
Exterior
Parking Features Garage - Front Entry, Garage Door Opener, Inside Access, Oversized
Garage Spaces 5.0
Utilities Available Cable TV
Water Access N
View Trees/Woods
Roof Type Asphalt
Accessibility Grab Bars Mod
Attached Garage 2
Total Parking Spaces 5
Garage Y
Building
Lot Description Backs to Trees, Cul-de-sac, Landscaping, No Thru Street, Partly Wooded
Story 3
Foundation Block
Sewer Private Septic Tank, Septic Exists
Water Well
Architectural Style Colonial, Traditional
Level or Stories 3
Additional Building Above Grade, Below Grade
Structure Type Dry Wall,Cathedral Ceilings,Vaulted Ceilings
New Construction N
Schools
Elementary Schools Jacksonville
Middle Schools Cockeysville
High Schools Dulaney
School District Baltimore County Public Schools
Others
Senior Community No
Tax ID 04101600001036
Ownership Fee Simple
SqFt Source Assessor
Special Listing Condition Standard
Read Less
Want to know what your home might be worth? Contact us for a FREE valuation!

Our team is ready to help you sell your home for the highest possible price ASAP

Bought with Heather Hartley • Krauss Real Property Brokerage
GET MORE INFORMATION





