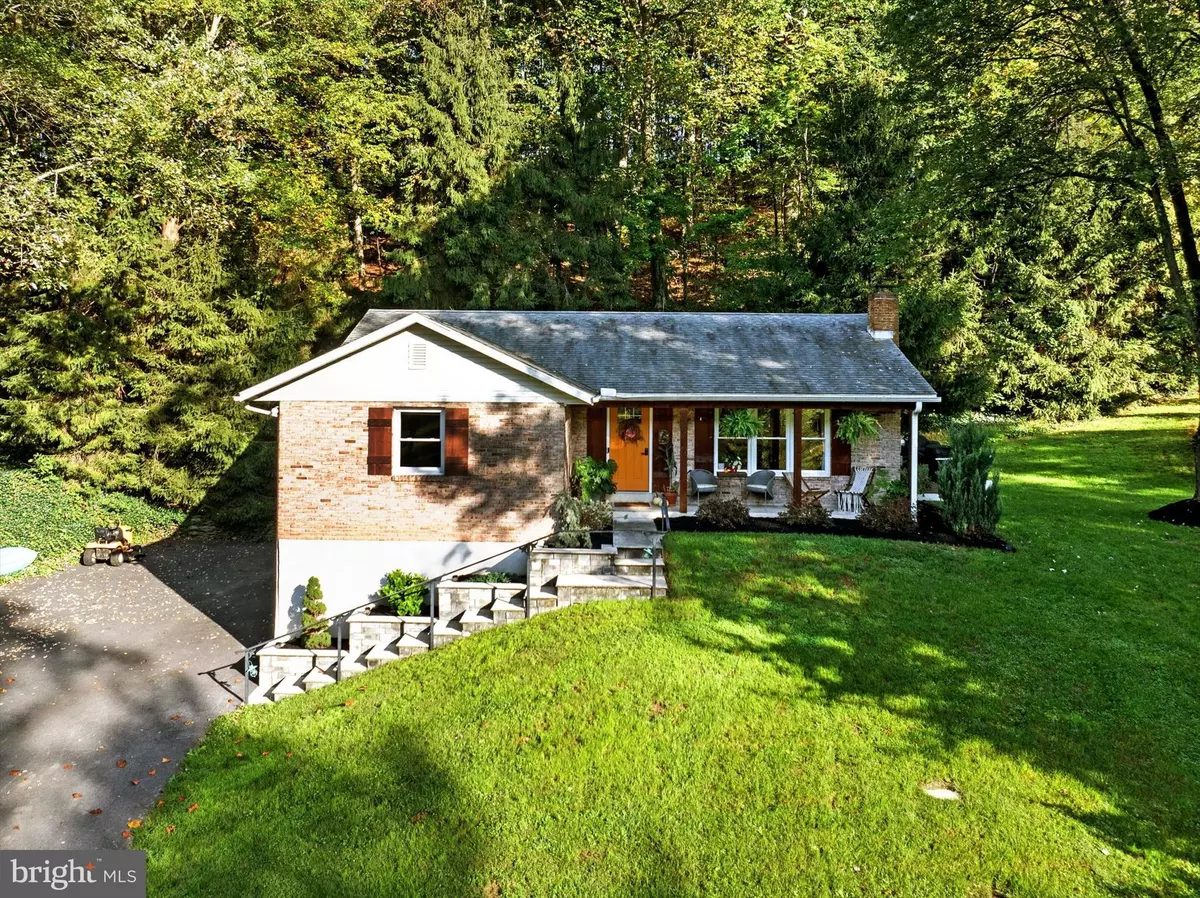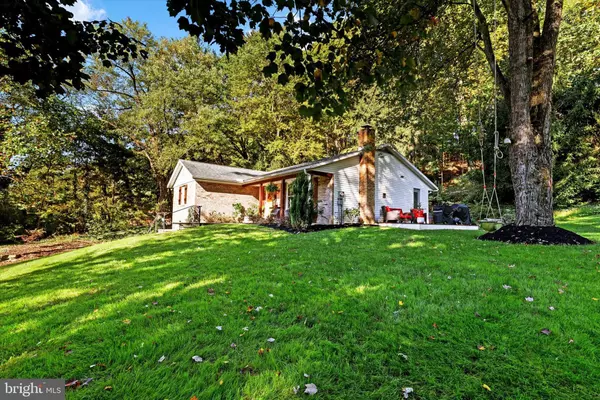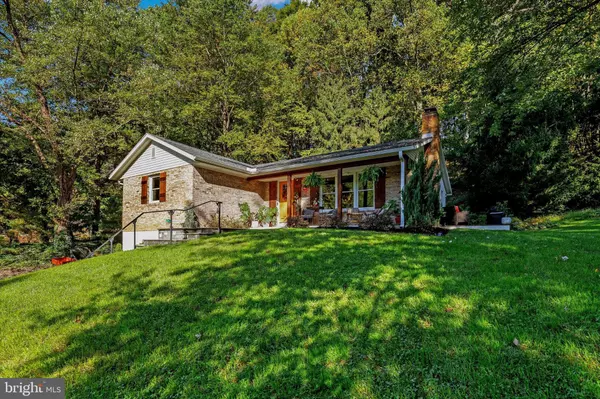$470,000
$469,900
For more information regarding the value of a property, please contact us for a free consultation.
1215 PENNSY RD Pequea, PA 17565
3 Beds
2 Baths
1,689 SqFt
Key Details
Sold Price $470,000
Property Type Single Family Home
Sub Type Detached
Listing Status Sold
Purchase Type For Sale
Square Footage 1,689 sqft
Price per Sqft $278
Subdivision None Available
MLS Listing ID PALA2058496
Sold Date 11/18/24
Style Ranch/Rambler
Bedrooms 3
Full Baths 2
HOA Y/N N
Abv Grd Liv Area 1,365
Originating Board BRIGHT
Year Built 1971
Annual Tax Amount $4,302
Tax Year 2024
Lot Size 2.600 Acres
Acres 2.6
Lot Dimensions 0.00 x 0.00
Property Description
Welcome to 1215 Pennsy Rd in Pequea. Your rare opportunity to own a little piece of paradise! This gorgeous home sits on a private and partially wooded 2.6 acre lot. As you drive down the newly paved driveway, you'll pass a large stocked pond with a water fountain feature and a dock! Nearby you'll see the fenced in pasture and the two story outbuilding. The ground level is ready to go for your animals and the finished second story offers endless potential for a workspace or guest room with its electrical and roughed in plumbing. Walk inside this updated brick home and you'll find 3 bedrooms and 2 fully remodeled bathrooms. One floor living at its finest. All with a neutral color pallet and hard wood floors throughout. Adjacent to the updated kitchen with stainless steel appliances is the dining area which provides a cozy spot for gatherings. It overlooks your large screened in porch where you will be sure to spend lots of your time. The living room view overlooks the large front yard and the covered front porch. It's hard to beat a view like this! The basement offers additional living space and storage areas. It connects to the oversized two car garage which features a bonus workshop space! Additional updates to the home you will want to make note of include a new septic system, energy efficient heat pump and A/C as of 2020, and new well pump in 2022. It's easy to see this home was upgraded with lots of love and attention over the last few years! Don't miss out on this chance of a lifetime to make it yours. Watch the video to get your first sneak peak of what this serene life could look like. Schedule your private tour today!
Location
State PA
County Lancaster
Area Martic Twp (10543)
Zoning RESIDENTIAL
Rooms
Basement Poured Concrete
Main Level Bedrooms 3
Interior
Hot Water Electric
Heating Heat Pump(s), Other
Cooling Central A/C
Fireplace N
Heat Source Electric
Exterior
Parking Features Garage - Side Entry, Garage Door Opener, Oversized
Garage Spaces 4.0
Water Access N
Accessibility None
Attached Garage 2
Total Parking Spaces 4
Garage Y
Building
Story 1
Foundation Permanent, Concrete Perimeter
Sewer On Site Septic
Water Well
Architectural Style Ranch/Rambler
Level or Stories 1
Additional Building Above Grade, Below Grade
New Construction N
Schools
School District Penn Manor
Others
Senior Community No
Tax ID 430-62397-0-0000
Ownership Fee Simple
SqFt Source Assessor
Acceptable Financing Cash, Conventional, FHA, VA, USDA
Listing Terms Cash, Conventional, FHA, VA, USDA
Financing Cash,Conventional,FHA,VA,USDA
Special Listing Condition Standard
Read Less
Want to know what your home might be worth? Contact us for a FREE valuation!

Our team is ready to help you sell your home for the highest possible price ASAP

Bought with Dustin Kreider • Berkshire Hathaway HomeServices Homesale Realty
GET MORE INFORMATION





