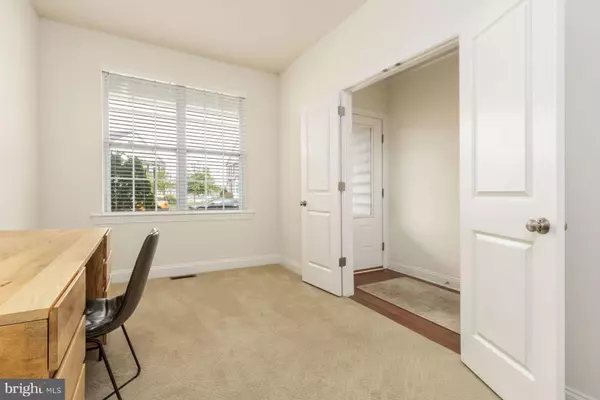$585,000
$579,999
0.9%For more information regarding the value of a property, please contact us for a free consultation.
317 W BOULDER DR Chalfont, PA 18914
3 Beds
3 Baths
1,905 SqFt
Key Details
Sold Price $585,000
Property Type Townhouse
Sub Type Interior Row/Townhouse
Listing Status Sold
Purchase Type For Sale
Square Footage 1,905 sqft
Price per Sqft $307
Subdivision Colebrook
MLS Listing ID PABU2081076
Sold Date 11/18/24
Style Traditional
Bedrooms 3
Full Baths 2
Half Baths 1
HOA Fees $192/qua
HOA Y/N Y
Abv Grd Liv Area 1,905
Originating Board BRIGHT
Year Built 2017
Annual Tax Amount $6,770
Tax Year 2024
Lot Dimensions 0.00 x 0.00
Property Description
Nestled in the private enclave of luxury townhomes known as Colebrook, this "like new" 3-bedroom, 2.5-bath home offers a blend of elegance and modern comfort. Upon entering, you're greeted by an expansive open floor plan and 9-foot ceilings. The foyer's elegant crown molding and hardwood floors throughout most of the first floor create warmth and character. A private office with French doors and plush carpeting on the first floor is perfect for those working from home. The spacious eat-in kitchen boasts a center island with a breakfast bar, crowned wall cabinets, granite countertops, a tile backsplash, a stainless steel undermount sink, and stainless steel appliances, making it a dream for any cook. The open concept flows into the dining area and family room, featuring a gas fireplace and access to the rear deck—ideal for entertaining or family relaxation. A powder room with a pedestal sink and garage access complete the first floor. The second-floor primary suite, with its cathedral ceiling, includes a walk-in closet, dressing area, and a fully tiled en-suite bath with a stall shower, dual vanities, and a private toilet area. Two additional bedrooms, both with double closets, an all-tile hall bath, and a conveniently located laundry room complete the second floor. The finished basement provides extra living space, perfect for family activities and gatherings with friends. Enjoy serene views from the rear deck of this exceptional home, just minutes from Peace Valley Park and Lake Galena, located within the Central Bucks School District.
Location
State PA
County Bucks
Area New Britain Twp (10126)
Zoning RR
Rooms
Basement Full, Partially Finished, Poured Concrete, Sump Pump
Interior
Interior Features Attic, Carpet, Ceiling Fan(s), Combination Kitchen/Dining, Crown Moldings, Family Room Off Kitchen, Floor Plan - Open, Kitchen - Eat-In, Kitchen - Island, Primary Bath(s), Sprinkler System, Walk-in Closet(s), Wood Floors
Hot Water Natural Gas
Heating Forced Air
Cooling Central A/C, Ceiling Fan(s)
Flooring Carpet, Ceramic Tile, Hardwood, Vinyl
Fireplaces Number 1
Fireplaces Type Fireplace - Glass Doors, Gas/Propane
Equipment Built-In Microwave, Built-In Range, Dishwasher, Disposal, Dryer - Electric, Extra Refrigerator/Freezer, Oven - Self Cleaning, Oven/Range - Gas, Refrigerator, Stainless Steel Appliances, Washer, Water Heater
Fireplace Y
Window Features Double Pane
Appliance Built-In Microwave, Built-In Range, Dishwasher, Disposal, Dryer - Electric, Extra Refrigerator/Freezer, Oven - Self Cleaning, Oven/Range - Gas, Refrigerator, Stainless Steel Appliances, Washer, Water Heater
Heat Source Natural Gas
Laundry Upper Floor
Exterior
Exterior Feature Deck(s)
Garage Garage - Front Entry, Garage Door Opener, Inside Access
Garage Spaces 3.0
Utilities Available Cable TV
Waterfront N
Water Access N
View Street, Trees/Woods
Roof Type Pitched,Shingle,Asphalt
Street Surface Access - On Grade,Black Top,Paved
Accessibility None
Porch Deck(s)
Road Frontage Boro/Township
Attached Garage 1
Total Parking Spaces 3
Garage Y
Building
Lot Description Backs to Trees, Front Yard, Interior, Landscaping, Rear Yard
Story 2
Foundation Concrete Perimeter
Sewer Public Sewer
Water Public
Architectural Style Traditional
Level or Stories 2
Additional Building Above Grade, Below Grade
Structure Type 9'+ Ceilings,Dry Wall
New Construction N
Schools
School District Central Bucks
Others
HOA Fee Include Common Area Maintenance,Lawn Care Front,Lawn Care Rear,Lawn Care Side,Trash
Senior Community No
Tax ID 26-005-002-003-009
Ownership Fee Simple
SqFt Source Estimated
Security Features Security System,Smoke Detector,Sprinkler System - Indoor
Acceptable Financing Cash, Conventional
Listing Terms Cash, Conventional
Financing Cash,Conventional
Special Listing Condition Standard
Read Less
Want to know what your home might be worth? Contact us for a FREE valuation!

Our team is ready to help you sell your home for the highest possible price ASAP

Bought with Brian Kang • RE/MAX Services

GET MORE INFORMATION





