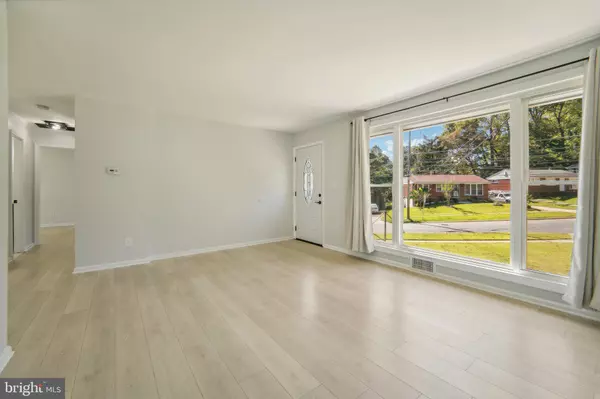$565,000
$549,900
2.7%For more information regarding the value of a property, please contact us for a free consultation.
4122 HIGHVIEW DR Silver Spring, MD 20906
4 Beds
3 Baths
2,068 SqFt
Key Details
Sold Price $565,000
Property Type Single Family Home
Sub Type Detached
Listing Status Sold
Purchase Type For Sale
Square Footage 2,068 sqft
Price per Sqft $273
Subdivision Garrett Forest
MLS Listing ID MDMC2153322
Sold Date 11/18/24
Style Ranch/Rambler
Bedrooms 4
Full Baths 3
HOA Y/N N
Abv Grd Liv Area 1,034
Originating Board BRIGHT
Year Built 1958
Annual Tax Amount $4,877
Tax Year 2024
Lot Size 0.260 Acres
Acres 0.26
Property Sub-Type Detached
Property Description
Welcome Home! This SFH has been well cared for over the years, with new renovations throughout from top to bottom! You walk in on the Huge & Bright Living Room overlooking the front yard & walkway. Going into the Dining Room, you'll see the amazing Kitchen that is all ready for your family! Enjoy cooking with big oak cabinets, granite counters & Stainless Steel Appliances! 3 BRs upstairs, including the Master Suite w/ Corner Windows & Separate Bathroom. All Bathrooms have new fixtures throughout! Downstairs, you'll find the 4th BR, 3rd Full Bath & another Kitchen! With an Huge Office w/ ample storage, this brings in the potential 5th BR! The Open Rec Room is right off the 2nd Kitchen & is perfect for entertaining. With it's own separate entrance, it can also bring in the possibility for in-laws or rent out. There are so many new renovations throughout including, roof, gutters, flooring, fixtures...not to mention freshly painted inside & outside. Don't wait to see this one! Move right in before the holidays to enjoy with your family! *Deadline for offers is Sun, Nov. 3rd at 8pm.*
Location
State MD
County Montgomery
Zoning R60
Direction Southwest
Rooms
Basement Connecting Stairway, Rear Entrance, Side Entrance, Fully Finished, Improved, Walkout Stairs
Main Level Bedrooms 3
Interior
Interior Features Breakfast Area, Combination Kitchen/Dining, Window Treatments, Entry Level Bedroom, Primary Bath(s), Wood Floors
Hot Water Natural Gas
Heating Forced Air
Cooling Central A/C
Equipment Cooktop, Dishwasher, Disposal, Extra Refrigerator/Freezer, Oven/Range - Gas, Range Hood, Washer
Fireplace N
Window Features Double Pane,Screens,Storm
Appliance Cooktop, Dishwasher, Disposal, Extra Refrigerator/Freezer, Oven/Range - Gas, Range Hood, Washer
Heat Source Natural Gas
Exterior
Exterior Feature Patio(s), Porch(es)
Garage Spaces 1.0
Fence Rear
Water Access N
View Garden/Lawn, Street
Roof Type Composite
Street Surface Black Top
Accessibility None
Porch Patio(s), Porch(es)
Road Frontage City/County
Total Parking Spaces 1
Garage N
Building
Lot Description Corner
Story 2
Foundation Brick/Mortar
Sewer Public Sewer
Water Public
Architectural Style Ranch/Rambler
Level or Stories 2
Additional Building Above Grade, Below Grade
New Construction N
Schools
School District Montgomery County Public Schools
Others
Pets Allowed Y
Senior Community No
Tax ID 161301314324
Ownership Fee Simple
SqFt Source Assessor
Special Listing Condition Standard
Pets Allowed No Pet Restrictions
Read Less
Want to know what your home might be worth? Contact us for a FREE valuation!

Our team is ready to help you sell your home for the highest possible price ASAP

Bought with Ruth C Coppage • Coldwell Banker Realty
GET MORE INFORMATION





