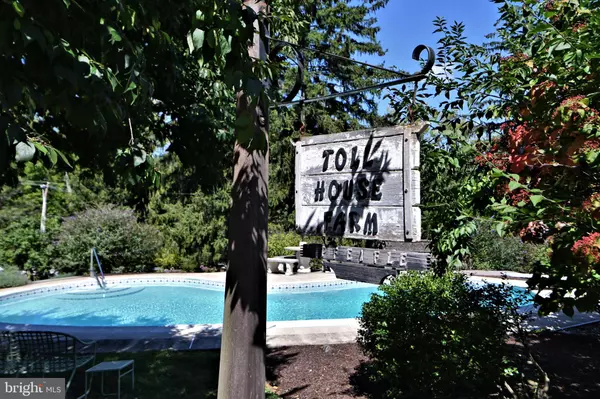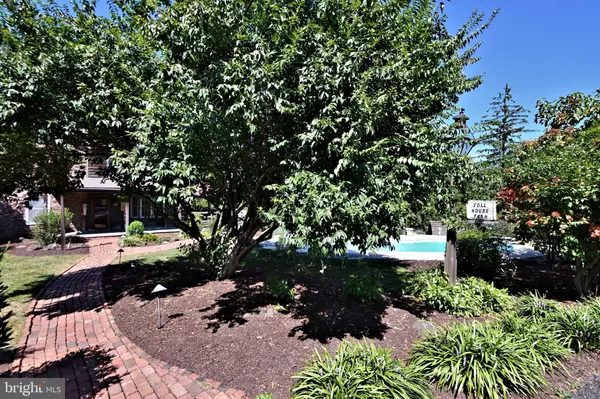$657,000
$675,000
2.7%For more information regarding the value of a property, please contact us for a free consultation.
3245 SKIPPACK PIKE Worcester, PA 19490
3 Beds
1 Bath
1,986 SqFt
Key Details
Sold Price $657,000
Property Type Single Family Home
Sub Type Detached
Listing Status Sold
Purchase Type For Sale
Square Footage 1,986 sqft
Price per Sqft $330
Subdivision None Available
MLS Listing ID PAMC2116384
Sold Date 11/21/24
Style Farmhouse/National Folk
Bedrooms 3
Full Baths 1
HOA Y/N N
Abv Grd Liv Area 1,986
Originating Board BRIGHT
Year Built 1795
Annual Tax Amount $8,188
Tax Year 2023
Lot Size 3.720 Acres
Acres 3.72
Lot Dimensions 402.00 x 0.00
Property Sub-Type Detached
Property Description
Welcome to "The Toll House"! Steeped in history, this circa-1700s former toll house is a rare opportunity to own a piece of American heritage. Imagine the countless stories shared by weary travelers as they paid their toll, and now, it's your turn to write the next chapter in this remarkable home's history. Just steps away from where George Washington's army once camped during the Revolutionary War.
As you step onto the expansive wrap-around porch, you can almost hear echoes of the past. Inside, the kitchen is a perfect blend of historic charm and modern convenience, featuring custom cabinetry and soapstone countertops that honor the home's heritage. The adjoining living room and formal dining room offer an inviting space, perfect for gathering with loved ones or reflecting on the history that surrounds you. Step through the rear door to a covered deck overlooking the serene backyard with an inground pool—an idyllic setting for peaceful outdoor moments. The fully fenced front and side yards provide privacy and space for outdoor activities, making this property your own retreat. The curved staircase leads you to the second floor, where a large vestibule connects three bedrooms, each full of character, and a hall bath. A second set of farmhouse stairs leads to the attic, offering ample storage or potential for expansion. In the basement, you'll find space for a workshop, outdoor access, and laundry hookups, keeping the home practical while steeped in history. Adding even more appeal, the property features a second stone dwelling with an open-concept first-floor kitchen and living area. Upstairs, a large bedroom and full bath offer a perfect guest house or In Law Suite, while the spacious basement provides additional storage or creative space. An additional outbuilding, ready to be transformed into a potting shed, studio, or workshop, completes this one-of-a-kind estate. This rich heritage, combined with the charm of this extraordinary property, creates an atmosphere unlike any other. Step into a world where history meets modern living, and let this extraordinary property become your new story.
Location
State PA
County Montgomery
Area Worcester Twp (10667)
Zoning RESIDENTIAL
Rooms
Other Rooms Living Room, Dining Room, Bedroom 2, Bedroom 3, Kitchen, Bedroom 1, Bathroom 1
Basement Full, Outside Entrance, Unfinished, Walkout Stairs
Interior
Interior Features Bathroom - Stall Shower, Carpet, Curved Staircase, Kitchen - Country, Wood Floors
Hot Water Natural Gas
Heating Central, Baseboard - Hot Water
Cooling None
Flooring Hardwood, Ceramic Tile, Carpet
Fireplaces Number 2
Equipment Built-In Microwave, Dishwasher, Dryer - Electric, Microwave, Oven/Range - Electric
Furnishings No
Fireplace Y
Appliance Built-In Microwave, Dishwasher, Dryer - Electric, Microwave, Oven/Range - Electric
Heat Source Natural Gas
Laundry Basement
Exterior
Exterior Feature Deck(s), Porch(es)
Parking Features Garage - Rear Entry, Inside Access
Garage Spaces 9.0
Fence Wood
Utilities Available Cable TV, Cable TV Available, Natural Gas Available, Electric Available, Phone Available
Water Access N
Roof Type Asphalt,Shake
Street Surface Paved
Accessibility None
Porch Deck(s), Porch(es)
Road Frontage State
Attached Garage 1
Total Parking Spaces 9
Garage Y
Building
Lot Description Backs to Trees, Corner, Front Yard, Landscaping, Rear Yard, SideYard(s), Road Frontage
Story 2.5
Foundation Stone
Sewer On Site Septic
Water Private
Architectural Style Farmhouse/National Folk
Level or Stories 2.5
Additional Building Above Grade, Below Grade
Structure Type Beamed Ceilings,Dry Wall
New Construction N
Schools
High Schools Methacton
School District Methacton
Others
Senior Community No
Tax ID 67-00-03178-004
Ownership Fee Simple
SqFt Source Assessor
Acceptable Financing Cash, Conventional, VA
Horse Property N
Listing Terms Cash, Conventional, VA
Financing Cash,Conventional,VA
Special Listing Condition Standard
Read Less
Want to know what your home might be worth? Contact us for a FREE valuation!

Our team is ready to help you sell your home for the highest possible price ASAP

Bought with Todd H Umbenhauer • Keller Williams Real Estate-Montgomeryville
GET MORE INFORMATION





