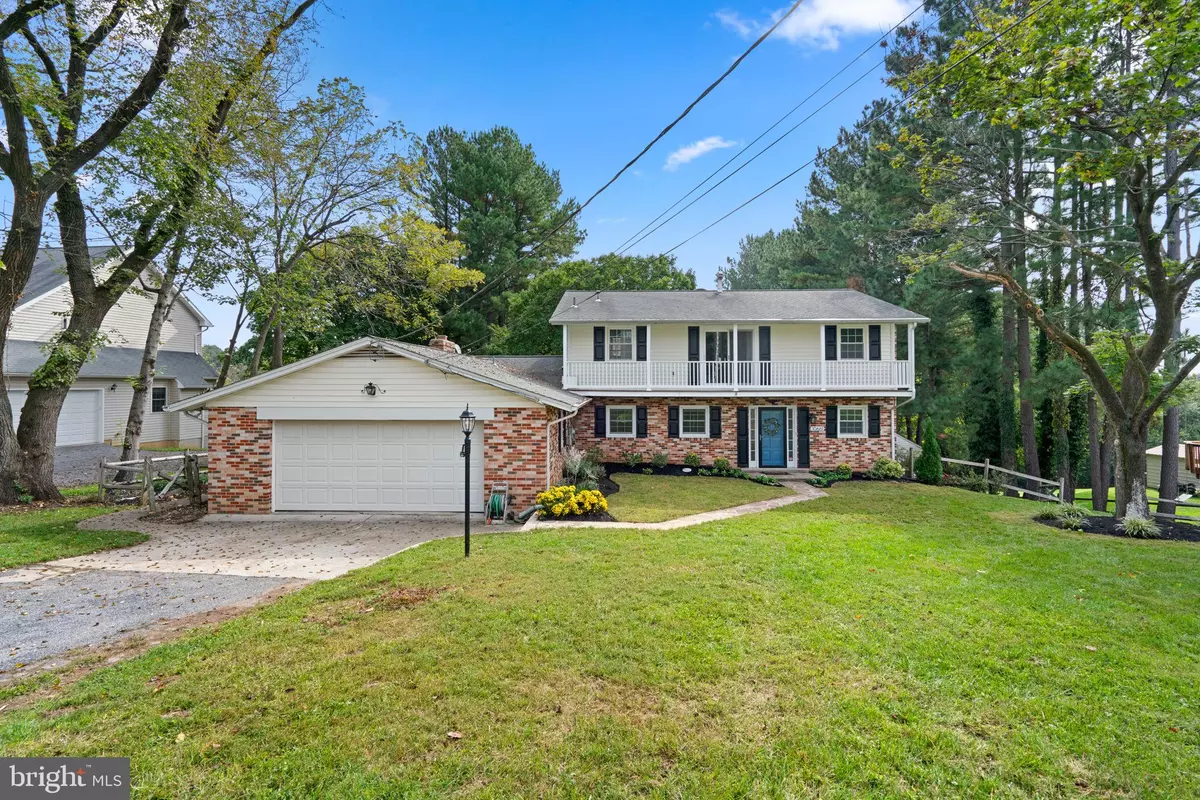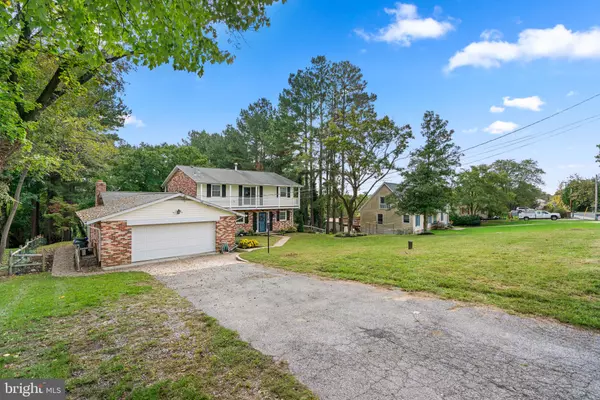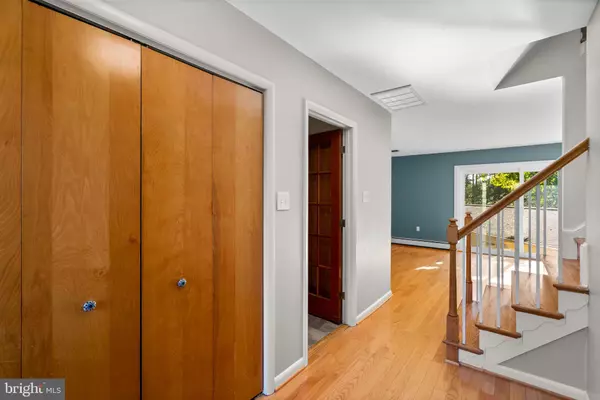$610,000
$625,000
2.4%For more information regarding the value of a property, please contact us for a free consultation.
10661 HARDING RD Laurel, MD 20723
4 Beds
3 Baths
2,734 SqFt
Key Details
Sold Price $610,000
Property Type Single Family Home
Sub Type Detached
Listing Status Sold
Purchase Type For Sale
Square Footage 2,734 sqft
Price per Sqft $223
Subdivision None Available
MLS Listing ID MDHW2045294
Sold Date 11/21/24
Style Colonial
Bedrooms 4
Full Baths 2
Half Baths 1
HOA Y/N N
Abv Grd Liv Area 2,734
Originating Board BRIGHT
Year Built 1968
Annual Tax Amount $8,533
Tax Year 2024
Lot Size 0.460 Acres
Acres 0.46
Property Description
This charming colonial residence features 2,734 square feet, 4 bedrooms, 2 full baths, and 1 half bath, along with a 2-car garage, exuding gorgeous curb appeal highlighted by an eclectic blend of multi-colored brick and vinyl materials, black shutters, a bright blue front door, a lovely stone pathway, and lush landscaping in sprawling Laurel.
Step inside to a spacious foyer that includes a convenient coat closet, with a versatile study or 5th bedroom situated on the right. Gleaming hardwood floors guide you into the bright, open living room, which features exterior access. The adjacent formal dining room is beautifully highlighted by built-in china cabinets and flows seamlessly into the updated eat-in kitchen. This inviting space features stainless steel appliances, including a gas cooktop, along with quartz countertops, eclectic track lighting, ample cabinetry, and a convenient pantry. The spacious family room makes a striking impression with its wood-burning fireplace, beautifully adorned with brick and built-in shelving, along with convenient exterior access. Completing the main level is a well-appointed laundry room offering ample storage space, and a stylish powder room for added convenience. Upstairs, you'll find four bedrooms with elegant hardwood floors and two full bathrooms. Two of the bedrooms offer access to private upper balconies, including the primary bedroom, which boasts charming built-ins, a spacious walk-in closet, and a beautifully renovated attached bathroom.
This property features two expansive balconies, one at the front and another at the back. The back balcony overlooks the huge yard complete with a charming treehouse, a rope swing, a rock wall, and a tiered stone/concrete patio perfect for outdoor gatherings set against a luscious tree-lined backdrop. Additional highlights include a detached multi-purpose outbuilding and a garage workshop, offering versatile space for hobbies or storage. This property is conveniently located near various amenities, including shopping centers, dining options, and parks. It provides easy access to major commuter routes such as I-95, MD-216, and US-29.
Location
State MD
County Howard
Zoning R20
Rooms
Other Rooms Living Room, Dining Room, Primary Bedroom, Bedroom 2, Bedroom 3, Bedroom 4, Kitchen, Family Room, Foyer, Study, Laundry, Mud Room, Primary Bathroom, Full Bath, Half Bath
Interior
Interior Features Attic, Ceiling Fan(s), Family Room Off Kitchen, Kitchen - Eat-In, Walk-in Closet(s), Wood Floors, Bathroom - Stall Shower
Hot Water Natural Gas
Heating Baseboard - Hot Water
Cooling Central A/C
Flooring Hardwood
Fireplaces Number 1
Fireplaces Type Wood, Mantel(s)
Equipment Built-In Microwave, Dishwasher, Dryer, Exhaust Fan, Icemaker, Oven - Self Cleaning, Oven/Range - Gas, Refrigerator, Stainless Steel Appliances, Stove, Washer, Water Heater
Fireplace Y
Window Features Double Pane,Energy Efficient,Insulated,Screens
Appliance Built-In Microwave, Dishwasher, Dryer, Exhaust Fan, Icemaker, Oven - Self Cleaning, Oven/Range - Gas, Refrigerator, Stainless Steel Appliances, Stove, Washer, Water Heater
Heat Source Natural Gas
Laundry Main Floor
Exterior
Exterior Feature Deck(s)
Parking Features Garage - Front Entry, Garage Door Opener
Garage Spaces 2.0
Fence Rear
Utilities Available Electric Available
Water Access N
Roof Type Asphalt
Accessibility None
Porch Deck(s)
Attached Garage 2
Total Parking Spaces 2
Garage Y
Building
Lot Description Backs to Trees, Landscaping, Partly Wooded
Story 2
Foundation Other
Sewer Septic Exists
Water Well
Architectural Style Colonial
Level or Stories 2
Additional Building Above Grade, Below Grade
Structure Type Dry Wall
New Construction N
Schools
Elementary Schools Hammond
Middle Schools Hammond
High Schools Reservoir
School District Howard County Public School System
Others
Senior Community No
Tax ID 1406390684
Ownership Fee Simple
SqFt Source Assessor
Security Features Main Entrance Lock
Special Listing Condition Standard
Read Less
Want to know what your home might be worth? Contact us for a FREE valuation!

Our team is ready to help you sell your home for the highest possible price ASAP

Bought with Charlotte Savoy • The KW Collective
GET MORE INFORMATION




