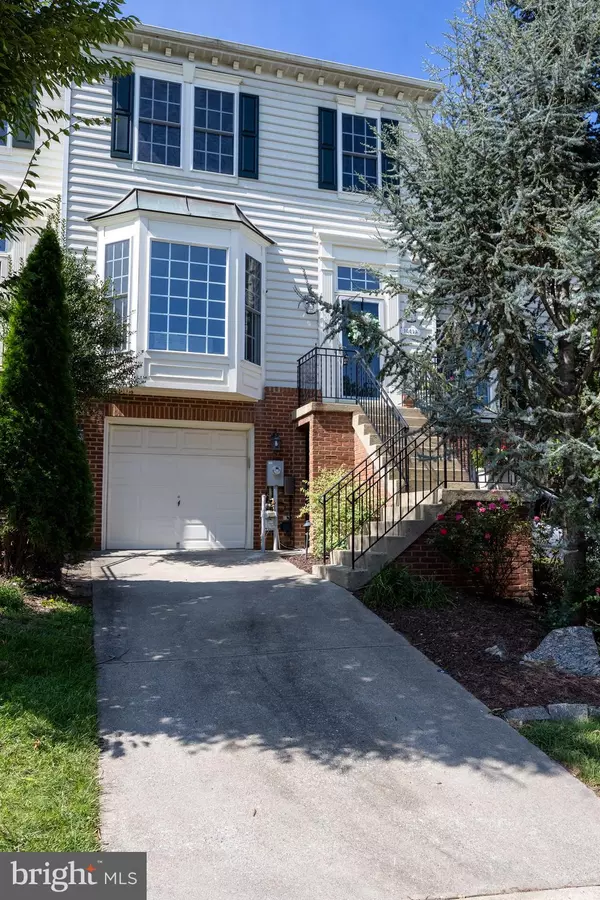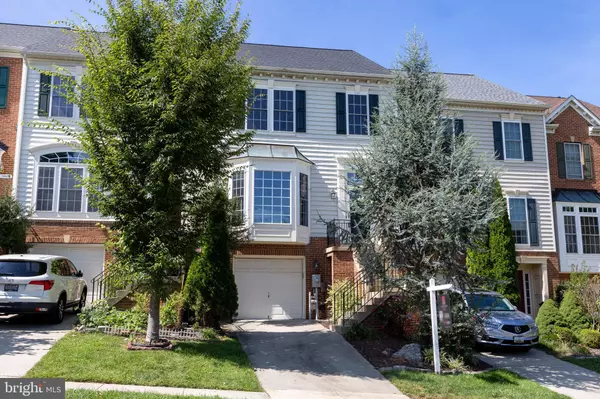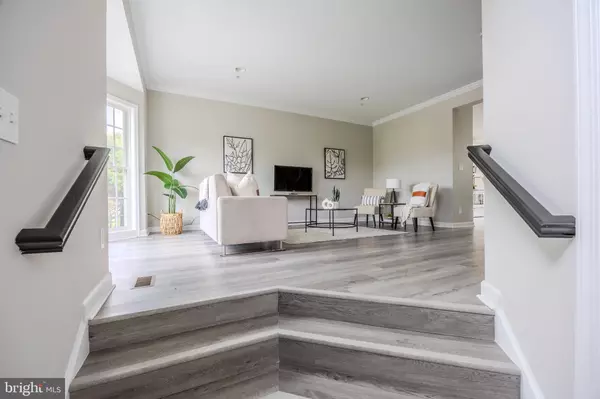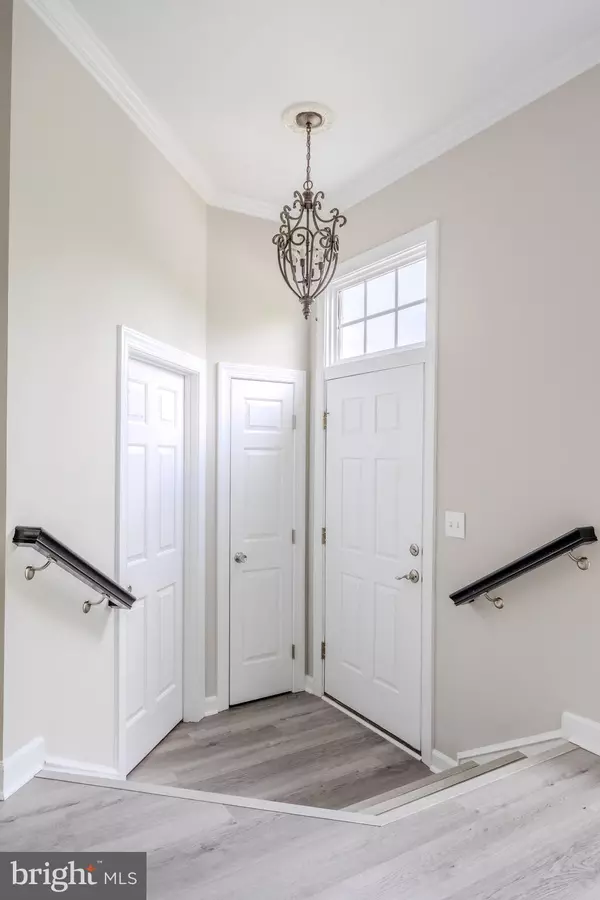$620,000
$619,900
For more information regarding the value of a property, please contact us for a free consultation.
10629 SANDOWN WAY Woodstock, MD 21163
3 Beds
4 Baths
2,349 SqFt
Key Details
Sold Price $620,000
Property Type Townhouse
Sub Type Interior Row/Townhouse
Listing Status Sold
Purchase Type For Sale
Square Footage 2,349 sqft
Price per Sqft $263
Subdivision Waverly Woods
MLS Listing ID MDHW2045152
Sold Date 11/25/24
Style Colonial
Bedrooms 3
Full Baths 3
Half Baths 1
HOA Fees $37/mo
HOA Y/N Y
Abv Grd Liv Area 2,349
Originating Board BRIGHT
Year Built 1999
Annual Tax Amount $7,638
Tax Year 2024
Property Description
House was under contract and it fell through due to buyer getting cold feet! This is an immaculate and impeccable home...move in ready! Their loss is your gain! Amazing Howard County schools! This delightful and meticulously maintained NV garage townhome in the highly sought-after Waverly Woods community is ready for you to move in. Featuring 3 bedrooms, 3 full bathrooms, and 1 half bathroom, this home offers a perfect blend of comfort and convenience. The front door faces east, welcoming morning light into the home. As you step inside, you'll be greeted by fresh paint throughout the home and brand-new Luxury Vinyl Plank flooring that seamlessly flows across the main and lower levels. The living room on the main level is bright and airy, featuring a charming bay window that fills the space with natural light. The open-concept kitchen and dining area are perfect for entertaining, equipped with stainless steel appliances, beautiful cabinetry, and a convenient pantry. The kitchen island adds extra counter space and includes bar-height seating. From the dining area, you can step out onto the back deck—ideal for outdoor dining or a peaceful morning coffee.
Upstairs, the spacious primary bedroom awaits, boasting vaulted ceilings and a luxurious en-suite bathroom with a double vanity, stall shower, and soaking tub. Two additional generously sized bedrooms and a full hall bathroom complete the upper level. The lower level offers a versatile family room with built-in shelving and a cozy gas fireplace, leading out to the beautiful back patio. This level also includes the laundry room and the third full bathroom.
This home comes with several recent upgrades, including a brand-new roof, a new garage door opener, and a hot water heater replaced in 2019. Additionally, all carpeting is only three years old, adding to the home's appeal.
Located in the desirable Waverly Woods community, this townhome features an inviting open floor plan, modern amenities, and thoughtful touches that make it the perfect place to create lasting memories. Don’t miss out—this home is available immediately and won’t last long! Contact us today to schedule a viewing and make this your new home sweet home.
Location
State MD
County Howard
Zoning RESIDENTIAL
Rooms
Other Rooms Living Room, Dining Room, Primary Bedroom, Bedroom 2, Bedroom 3, Kitchen, Family Room, Foyer, Utility Room, Primary Bathroom, Full Bath
Basement Outside Entrance, Rear Entrance, Full, Fully Finished, Walkout Level, Heated, Improved, Interior Access
Interior
Interior Features Breakfast Area, Kitchen - Eat-In, Crown Moldings, Primary Bath(s), Carpet, Ceiling Fan(s), Combination Kitchen/Dining, Dining Area, Pantry, Recessed Lighting, Bathroom - Soaking Tub, Bathroom - Stall Shower, Bathroom - Tub Shower, Upgraded Countertops
Hot Water Natural Gas
Heating Forced Air
Cooling Ceiling Fan(s), Central A/C
Fireplaces Number 1
Fireplaces Type Mantel(s), Gas/Propane
Equipment Dishwasher, Disposal, Exhaust Fan, Oven/Range - Electric, Refrigerator, Washer, Built-In Microwave, Stainless Steel Appliances, Water Heater
Fireplace Y
Appliance Dishwasher, Disposal, Exhaust Fan, Oven/Range - Electric, Refrigerator, Washer, Built-In Microwave, Stainless Steel Appliances, Water Heater
Heat Source Natural Gas
Laundry Lower Floor, Has Laundry
Exterior
Exterior Feature Deck(s)
Parking Features Garage Door Opener, Inside Access, Garage - Front Entry
Garage Spaces 2.0
Water Access N
Accessibility None
Porch Deck(s)
Attached Garage 1
Total Parking Spaces 2
Garage Y
Building
Story 3
Foundation Other
Sewer Public Sewer
Water Public
Architectural Style Colonial
Level or Stories 3
Additional Building Above Grade, Below Grade
New Construction N
Schools
School District Howard County Public School System
Others
Senior Community No
Tax ID 1403323587
Ownership Fee Simple
SqFt Source Estimated
Special Listing Condition Standard
Read Less
Want to know what your home might be worth? Contact us for a FREE valuation!

Our team is ready to help you sell your home for the highest possible price ASAP

Bought with Adrienne Messeca • Long & Foster Real Estate, Inc.

GET MORE INFORMATION





