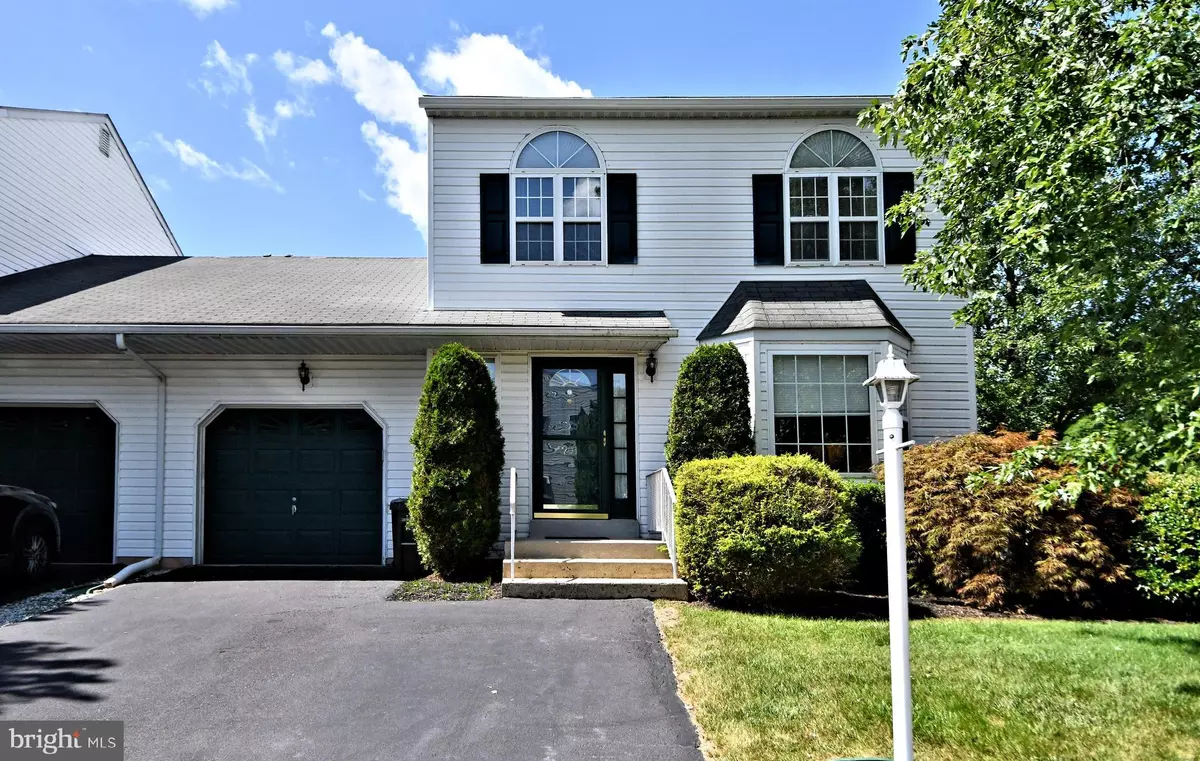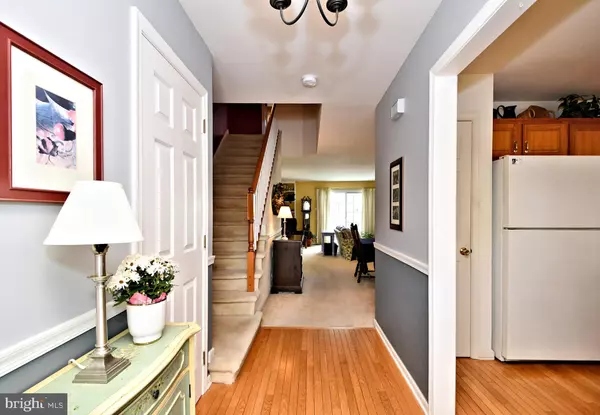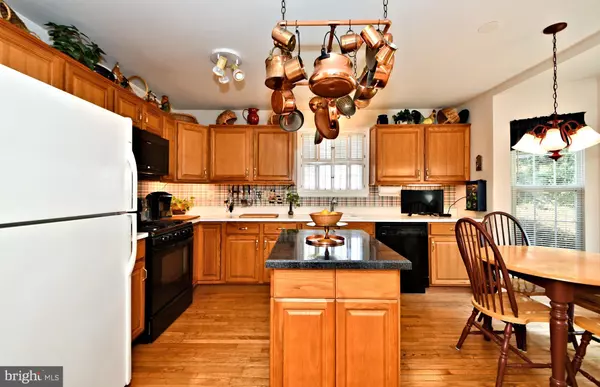$450,000
$469,900
4.2%For more information regarding the value of a property, please contact us for a free consultation.
301 WOODCREST CIR Royersford, PA 19468
3 Beds
3 Baths
1,952 SqFt
Key Details
Sold Price $450,000
Property Type Single Family Home
Sub Type Twin/Semi-Detached
Listing Status Sold
Purchase Type For Sale
Square Footage 1,952 sqft
Price per Sqft $230
Subdivision Merion
MLS Listing ID PAMC2114826
Sold Date 11/25/24
Style Carriage House
Bedrooms 3
Full Baths 2
Half Baths 1
HOA Fees $25/ann
HOA Y/N Y
Abv Grd Liv Area 1,952
Originating Board BRIGHT
Year Built 1997
Annual Tax Amount $5,081
Tax Year 2023
Lot Size 7,043 Sqft
Acres 0.16
Lot Dimensions 67.00 x 0.00
Property Description
Showings start at the Open House on Saturday & Sunday August 24th and 25th from 12 to 2. This Beautifully well-maintained End Carriage/Twin Home is Located in the Desirable Merion Community and Award-Winning Spring-Ford School District. Upon entering the front foyer, you are greeted by the bright and sunny eat-in kitchen to enjoy your morning coffee that features a bay window with plenty of cabinetry, island and hardwood flooring. The spacious open floor plan allows you to host holiday gatherings in the large great room/dining room with a door leading to the oversized deck. If that is not enough step down to the bonus room with French doors and skylights that is perfect for an in-home office or den. A wide staircase leads you to second level with a set of double doors that leads to the primary bedroom with a vaulted ceiling and walking in-closet and full bathroom with double sinks and walk-in shower. To complete the second level, you have 2 additional bedrooms and full hall bath. The full basement with 9ft ceilings allows your dream basement to become a reality with your own style and taste to be added. Enjoy playing family games in the back yard with mature landscaping. This Home will not Last! Schedule your Tour Today!
Location
State PA
County Montgomery
Area Limerick Twp (10637)
Zoning R4
Rooms
Other Rooms Living Room, Dining Room, Primary Bedroom, Bedroom 2, Bedroom 3, Kitchen, Family Room, Bathroom 2, Primary Bathroom
Basement Full, Unfinished
Interior
Hot Water Natural Gas
Cooling Central A/C
Flooring Carpet, Hardwood, Ceramic Tile
Fireplace N
Heat Source Natural Gas
Laundry Basement
Exterior
Parking Features Garage Door Opener, Garage - Front Entry
Garage Spaces 3.0
Water Access N
Roof Type Shingle
Accessibility None
Attached Garage 1
Total Parking Spaces 3
Garage Y
Building
Story 2
Foundation Concrete Perimeter
Sewer Public Sewer
Water Public
Architectural Style Carriage House
Level or Stories 2
Additional Building Above Grade, Below Grade
New Construction N
Schools
School District Spring-Ford Area
Others
HOA Fee Include Common Area Maintenance
Senior Community No
Tax ID 37-00-05350-508
Ownership Fee Simple
SqFt Source Assessor
Acceptable Financing Conventional, Cash, FHA
Listing Terms Conventional, Cash, FHA
Financing Conventional,Cash,FHA
Special Listing Condition Standard
Read Less
Want to know what your home might be worth? Contact us for a FREE valuation!

Our team is ready to help you sell your home for the highest possible price ASAP

Bought with Brijesh Patel • Shanti Realty LLC
GET MORE INFORMATION





