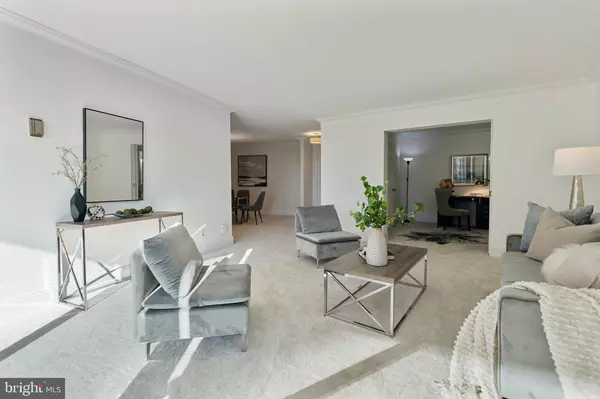$482,000
$482,000
For more information regarding the value of a property, please contact us for a free consultation.
4620 N PARK AVE #706E Chevy Chase, MD 20815
2 Beds
2 Baths
1,140 SqFt
Key Details
Sold Price $482,000
Property Type Condo
Sub Type Condo/Co-op
Listing Status Sold
Purchase Type For Sale
Square Footage 1,140 sqft
Price per Sqft $422
Subdivision 4620 North Park Ave
MLS Listing ID MDMC2151706
Sold Date 11/26/24
Style Traditional,Other
Bedrooms 2
Full Baths 1
Half Baths 1
Condo Fees $1,103/mo
HOA Y/N N
Abv Grd Liv Area 1,140
Originating Board BRIGHT
Year Built 1973
Annual Tax Amount $5,263
Tax Year 2024
Property Sub-Type Condo/Co-op
Property Description
*Welcome to this IMMACULATE one-bedroom with a DEN, Two-Bath, 1140 SF Home in a Lush Setting! Enjoy DIRECT, golden afternoon SUNLIGHT and long, serene shadows that fill the entire apartment, or sip your morning coffee on the spacious balcony overlooking vivid fall-colored TREETOPS and a lovely pool and deck area.
*Wonderfully UNIQUE (not your typical boxed-squared apartment) home with subtle angles, offers tasteful architectural design with open and airy spaces. *Recently RENOVATED condo features brand new carpet and floor-to-ceiling fresh paint throughout.
*This extravagantly spacious condo offers 4 different storage spaces - 2 large walk-in closets, a coat closet, and a den closet, in addition to the building storage.
*The Master bathroom dazzles with MODERN, chic finishes, including LARGE, glossy marble-like porcelain tiles, a spacious walk-in shower, and tons of storage including a linen closet!
*The EXTENDED master bedroom with 2 oversized closets, boasts LARGE windows, framing stunning green views.
*The GENEROUSLY-sized dining area comfortably seats 6-8 guests, with ample room for a buffet and china cabinet!
*The BRIGHT, timeless white EAT_IN KITCHEN, features granite countertops, an extra large pantry, a breakfast nook, and a conveniently located full-size washer and dryer!
* SECOND bedroom can serve as a guest room, home office, or study, complete with its own half-bathroom and a LINEN closet.
This PEACEFUL and private condo offers a tranquil escape just STEPS away from charming Friendship Heights downtown. Perfectly manicured flower beds and crisp yellow curbs of Chevy Chase will satisfy not only your walking routine but also your fine dining senses, high-end shopping needs, playtime, and convenience to a plethora of anything - from chiropractor to tailoring creations, METRO and BUS stops, Top Tiered Montgomery Co. schools, Whole Foods, and Amazon Fresh.
*A special bonus is a separately deeded underground GARAGE parking space, waiting for its new owner.
Welcome Home!
Location
State MD
County Montgomery
Zoning R
Rooms
Main Level Bedrooms 2
Interior
Interior Features Window Treatments
Hot Water Electric
Heating Forced Air
Cooling Central A/C
Equipment Dishwasher, Disposal, Dryer, Icemaker, Microwave, Refrigerator, Stove, Washer
Fireplace N
Appliance Dishwasher, Disposal, Dryer, Icemaker, Microwave, Refrigerator, Stove, Washer
Heat Source Electric
Laundry Washer In Unit, Dryer In Unit
Exterior
Parking Features Garage - Rear Entry, Underground
Garage Spaces 1.0
Parking On Site 1
Amenities Available Common Grounds, Concierge, Elevator, Exercise Room, Extra Storage, Fitness Center, Library, Meeting Room, Party Room, Pool - Outdoor, Recreational Center, Reserved/Assigned Parking, Sauna, Security, Swimming Pool
Water Access N
View Garden/Lawn, Trees/Woods, Scenic Vista
Accessibility Elevator
Total Parking Spaces 1
Garage Y
Building
Story 1
Unit Features Hi-Rise 9+ Floors
Sewer Public Sewer
Water Public
Architectural Style Traditional, Other
Level or Stories 1
Additional Building Above Grade, Below Grade
New Construction N
Schools
Elementary Schools Westbrook
Middle Schools Westland
High Schools Bethesda-Chevy Chase
School District Montgomery County Public Schools
Others
Pets Allowed Y
HOA Fee Include Air Conditioning,Appliance Maintenance,Common Area Maintenance,Electricity,Ext Bldg Maint,Gas,Heat,Insurance,Management,Lawn Maintenance,Pool(s),Recreation Facility,Reserve Funds,Sauna,Sewer,Snow Removal,Trash,Water
Senior Community No
Tax ID 160701641285
Ownership Condominium
Security Features 24 hour security,Desk in Lobby,Doorman
Special Listing Condition Standard
Pets Allowed Cats OK
Read Less
Want to know what your home might be worth? Contact us for a FREE valuation!

Our team is ready to help you sell your home for the highest possible price ASAP

Bought with Robert J Chew • Berkshire Hathaway HomeServices PenFed Realty
GET MORE INFORMATION





