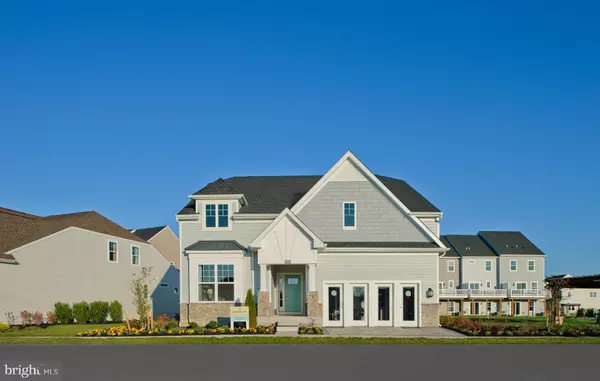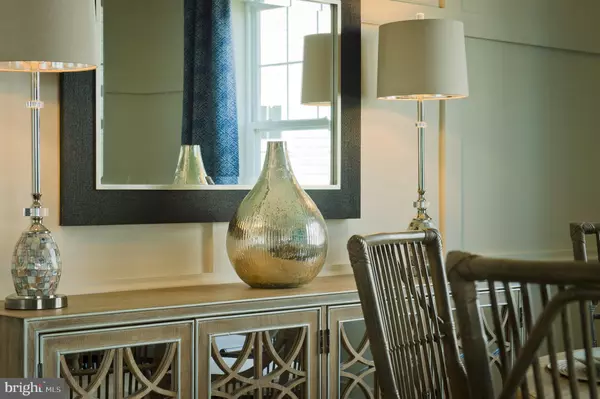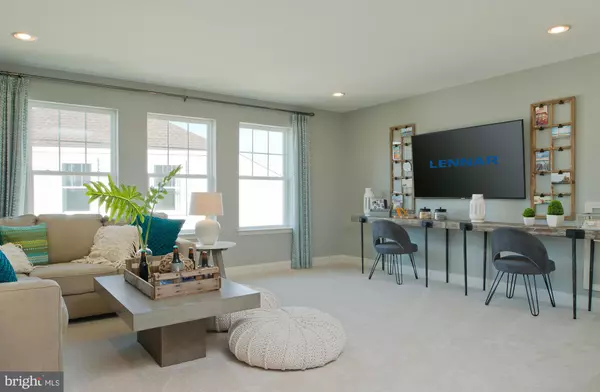$465,000
$474,990
2.1%For more information regarding the value of a property, please contact us for a free consultation.
34241 GRAHAM CIR Millsboro, DE 19966
3 Beds
3 Baths
2,182 SqFt
Key Details
Sold Price $465,000
Property Type Single Family Home
Sub Type Detached
Listing Status Sold
Purchase Type For Sale
Square Footage 2,182 sqft
Price per Sqft $213
Subdivision Plantation Lakes
MLS Listing ID DESU2073552
Sold Date 11/26/24
Style Ranch/Rambler,Coastal
Bedrooms 3
Full Baths 3
HOA Fees $349/mo
HOA Y/N Y
Abv Grd Liv Area 2,182
Originating Board BRIGHT
Year Built 2024
Annual Tax Amount $3,800
Lot Size 295.340 Acres
Acres 295.34
Lot Dimensions 0.00 x 0.00
Property Description
Welcome to the Dover model, a beautifully crafted single-story home that blends comfort with sophistication. Step inside to an open, airy family room that flows effortlessly into a welcoming dining area and gourmet kitchen, ideal for both daily living and memorable gatherings. A serene patio invites relaxation, whether for quiet mornings or lively evenings.
This thoughtfully designed layout includes two secondary bedrooms and a private owner's suite featuring a luxurious bathroom and a spacious walk-in closet—your perfect retreat at the end of each day.
Nestled in the sought-after Plantation Lakes community in Sussex County, DE, this home grants access to a wealth of lifestyle-enhancing amenities. Enjoy an 18-hole golf course, clubhouse, pools, and fitness centers, along with scenic walking trails, parks, and playgrounds for outdoor recreation. With a range of social events year-round, Plantation Lakes provides a close-knit, vibrant community just minutes from Delaware's beautiful beaches and attractions.
Discover the Dover model and elevate your lifestyle in this dynamic, connected community.
Welcome to the Dover floor plan, part of the prestigious North Shore community at Plantation Lakes. This exquisite single-story home embodies a perfect balance of style, comfort, and functionality, making it a standout choice for discerning buyers.
Upon entering, you'll be captivated by the thoughtful design and upgraded flooring that seamlessly connects the living and kitchen areas, creating an ideal space for both entertaining and everyday living. The designer select kitchen is a chef's dream, featuring a generous island with ample seating, granite or quartz countertops, 42” cabinets with crown molding, and a full ceramic tile backsplash. This space flows effortlessly into the morning room and living area, where a double wide slider opens to the back deck, extending your living space outdoors. It's the perfect spot to savor your morning coffee or enjoy a tranquil sunset while overlooking the stunning golf course views.
The owner's suite is a sanctuary of comfort, offering a spacious walk-in closet, dual sinks, and a tiled shower with a built-in bench. Two additional bedrooms and full bath are conveniently located on the main level. This home also boasts a basement, offering abundant storage and the opportunity to create additional living space and optional third bathroom, providing ample room for family, guests, or a home office.
Located in the coveted Plantation Lakes community in Millsboro, DE, this new construction home is part of the North Shore community, offering fantastic amenities such as golf, pools, pickleball, tennis, walking trails, tot lot, and dining in the Clubhouse. It's conveniently close to the beautiful Delaware beaches. With the motto "Everything Is Included," Plantation Lakes offers new floor plans, in-home technology, all centered around the Arthur Hills designed golf course.
Don't miss the opportunity to make this exceptional house your home. Please note that colors and finishes in the photos may differ from the actual home.
Location
State DE
County Sussex
Area Dagsboro Hundred (31005)
Zoning TN
Rooms
Other Rooms Dining Room, Kitchen, Basement, Breakfast Room, Great Room, Laundry
Basement Full, Unfinished
Main Level Bedrooms 3
Interior
Interior Features Bathroom - Stall Shower, Bathroom - Tub Shower, Combination Kitchen/Living, Floor Plan - Open, Entry Level Bedroom, Kitchen - Island, Kitchen - Gourmet, Pantry, Primary Bath(s), Upgraded Countertops
Hot Water Natural Gas
Heating Forced Air
Cooling Central A/C
Equipment Stainless Steel Appliances, Built-In Microwave, Dishwasher, Disposal, Oven/Range - Gas, Refrigerator, Water Heater
Furnishings No
Fireplace N
Appliance Stainless Steel Appliances, Built-In Microwave, Dishwasher, Disposal, Oven/Range - Gas, Refrigerator, Water Heater
Heat Source Natural Gas
Laundry Main Floor
Exterior
Parking Features Garage - Front Entry, Garage Door Opener
Garage Spaces 4.0
Utilities Available Electric Available, Natural Gas Available, Sewer Available, Water Available, Cable TV Available
Amenities Available Basketball Courts, Putting Green, Golf Club, Tennis Courts, Volleyball Courts, Fitness Center, Community Center
Water Access N
Roof Type Architectural Shingle
Accessibility None
Attached Garage 2
Total Parking Spaces 4
Garage Y
Building
Story 1
Foundation Concrete Perimeter
Sewer Public Sewer
Water Public
Architectural Style Ranch/Rambler, Coastal
Level or Stories 1
Additional Building Above Grade, Below Grade
New Construction Y
Schools
Elementary Schools East Millsboro
Middle Schools Millsboro
High Schools Sussex Central
School District Indian River
Others
Pets Allowed Y
HOA Fee Include Common Area Maintenance,Road Maintenance,Snow Removal,Trash,Recreation Facility,Management
Senior Community No
Tax ID 133-16.00-2286.00
Ownership Fee Simple
SqFt Source Assessor
Acceptable Financing Cash, Conventional, FHA, VA
Horse Property N
Listing Terms Cash, Conventional, FHA, VA
Financing Cash,Conventional,FHA,VA
Special Listing Condition Standard
Pets Allowed Cats OK, Dogs OK
Read Less
Want to know what your home might be worth? Contact us for a FREE valuation!

Our team is ready to help you sell your home for the highest possible price ASAP

Bought with Meme ELLIS • Keller Williams Realty
GET MORE INFORMATION





