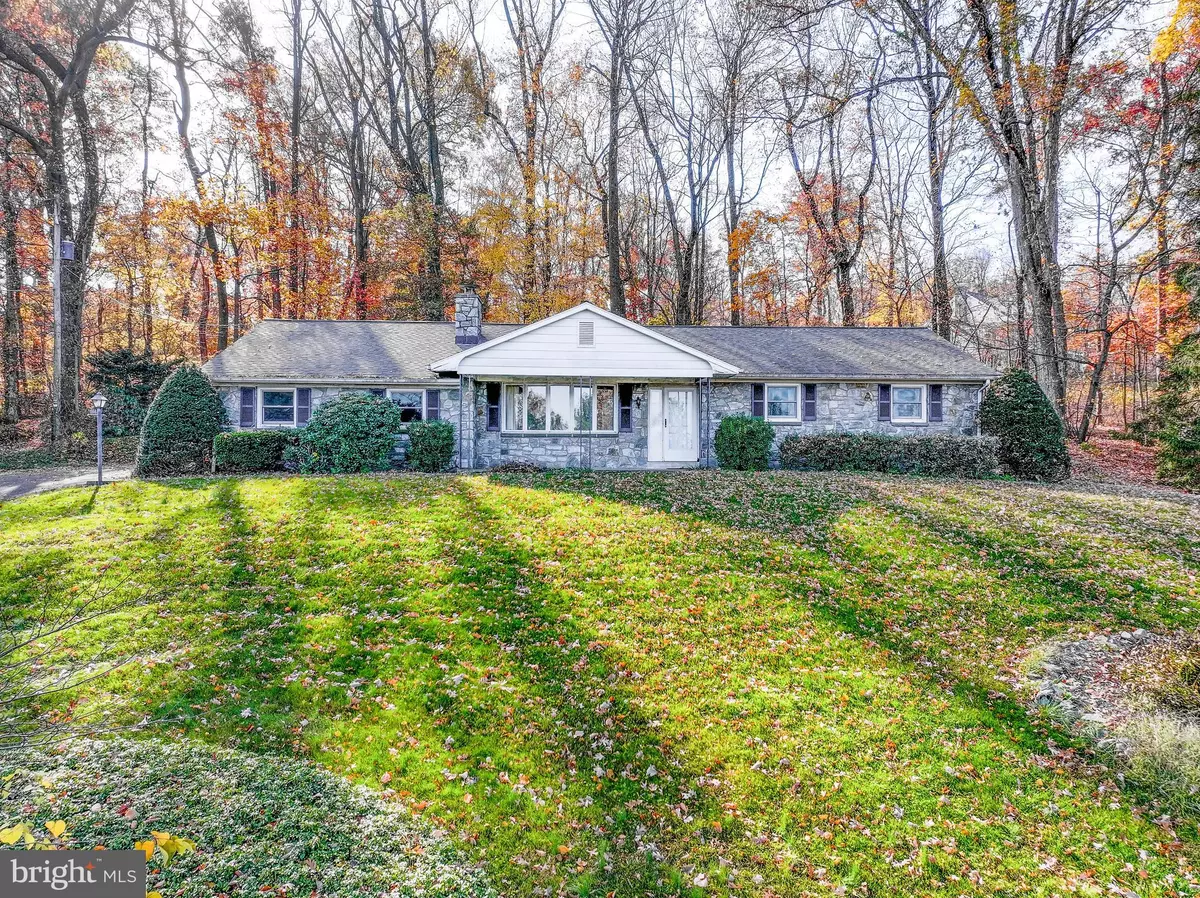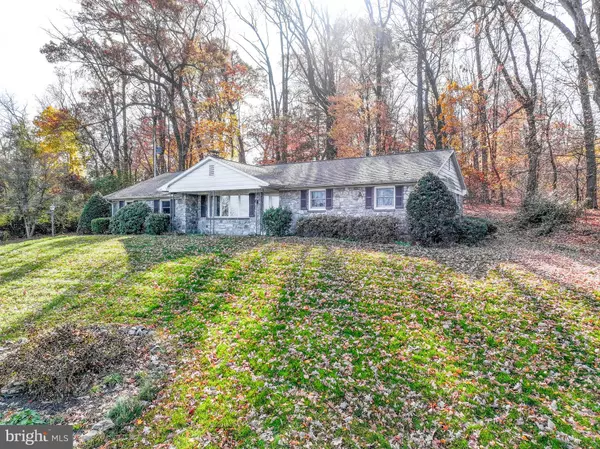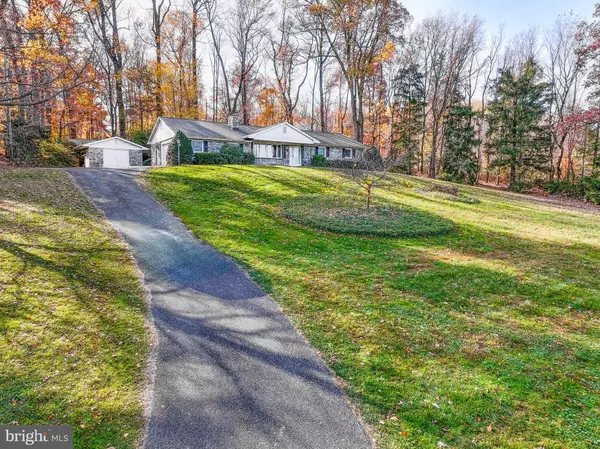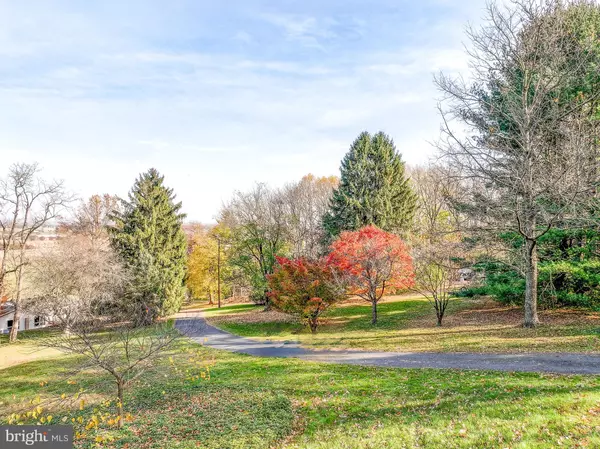$371,000
$319,900
16.0%For more information regarding the value of a property, please contact us for a free consultation.
3958 MARIETTA AVE Columbia, PA 17512
3 Beds
3 Baths
1,394 SqFt
Key Details
Sold Price $371,000
Property Type Single Family Home
Sub Type Detached
Listing Status Sold
Purchase Type For Sale
Square Footage 1,394 sqft
Price per Sqft $266
Subdivision West Hempfield Twp
MLS Listing ID PALA2059800
Sold Date 11/26/24
Style Ranch/Rambler
Bedrooms 3
Full Baths 1
Half Baths 2
HOA Y/N N
Abv Grd Liv Area 1,394
Originating Board BRIGHT
Year Built 1970
Annual Tax Amount $4,689
Tax Year 2024
Lot Size 2.000 Acres
Acres 2.0
Property Description
VIEWS. VIEWS. VIEWS! - Welcome HOME to this one-owner home on 2 acres with panoramic views! This home has been well maintained with many mechanical updates, while preserving many original features. Anderson replacement windows throughout (with exception of front bay window). Newer roof (2019). The enclosed porch can be used year-round with the wood stove for heat. A stone wood fireplace is located in the unfinished basement where options for expandable living and/or workshop space exist. Convenient mud/laundry room off kitchen with 1/2 bath. Primary BR has a bath with shower and sink. Bring your ideas and make this vintage house your new HOME!
Location
State PA
County Lancaster
Area West Hempfield Twp (10530)
Zoning R-1 RESIDENTIAL
Rooms
Other Rooms Living Room, Dining Room, Primary Bedroom, Bedroom 2, Bedroom 3, Kitchen, Laundry, Primary Bathroom, Full Bath, Half Bath
Basement Full, Interior Access, Unfinished
Main Level Bedrooms 3
Interior
Interior Features Attic, Built-Ins, Carpet, Dining Area, Entry Level Bedroom, Family Room Off Kitchen, Floor Plan - Traditional, Primary Bath(s), Stove - Wood
Hot Water Electric
Heating Radiant, Wood Burn Stove
Cooling None
Flooring Carpet, Vinyl, Slate
Fireplaces Number 2
Fireplaces Type Free Standing, Wood, Stone
Equipment Cooktop, Dryer - Electric, Oven - Wall, Refrigerator, Washer, Water Heater, Freezer
Fireplace Y
Window Features Replacement,Screens
Appliance Cooktop, Dryer - Electric, Oven - Wall, Refrigerator, Washer, Water Heater, Freezer
Heat Source Electric
Laundry Main Floor
Exterior
Exterior Feature Enclosed, Porch(es)
Parking Features Additional Storage Area, Garage - Side Entry, Inside Access
Garage Spaces 2.0
Water Access N
View Panoramic, Scenic Vista, Valley, Trees/Woods, Mountain
Roof Type Shingle
Accessibility Level Entry - Main
Porch Enclosed, Porch(es)
Attached Garage 2
Total Parking Spaces 2
Garage Y
Building
Story 1
Foundation Block
Sewer On Site Septic
Water Well
Architectural Style Ranch/Rambler
Level or Stories 1
Additional Building Above Grade, Below Grade
New Construction N
Schools
School District Hempfield
Others
Senior Community No
Tax ID 300-39567-0-0000
Ownership Fee Simple
SqFt Source Assessor
Acceptable Financing Cash, Conventional
Listing Terms Cash, Conventional
Financing Cash,Conventional
Special Listing Condition Standard
Read Less
Want to know what your home might be worth? Contact us for a FREE valuation!

Our team is ready to help you sell your home for the highest possible price ASAP

Bought with Sarah Sample • Berkshire Hathaway HomeServices Homesale Realty

GET MORE INFORMATION





