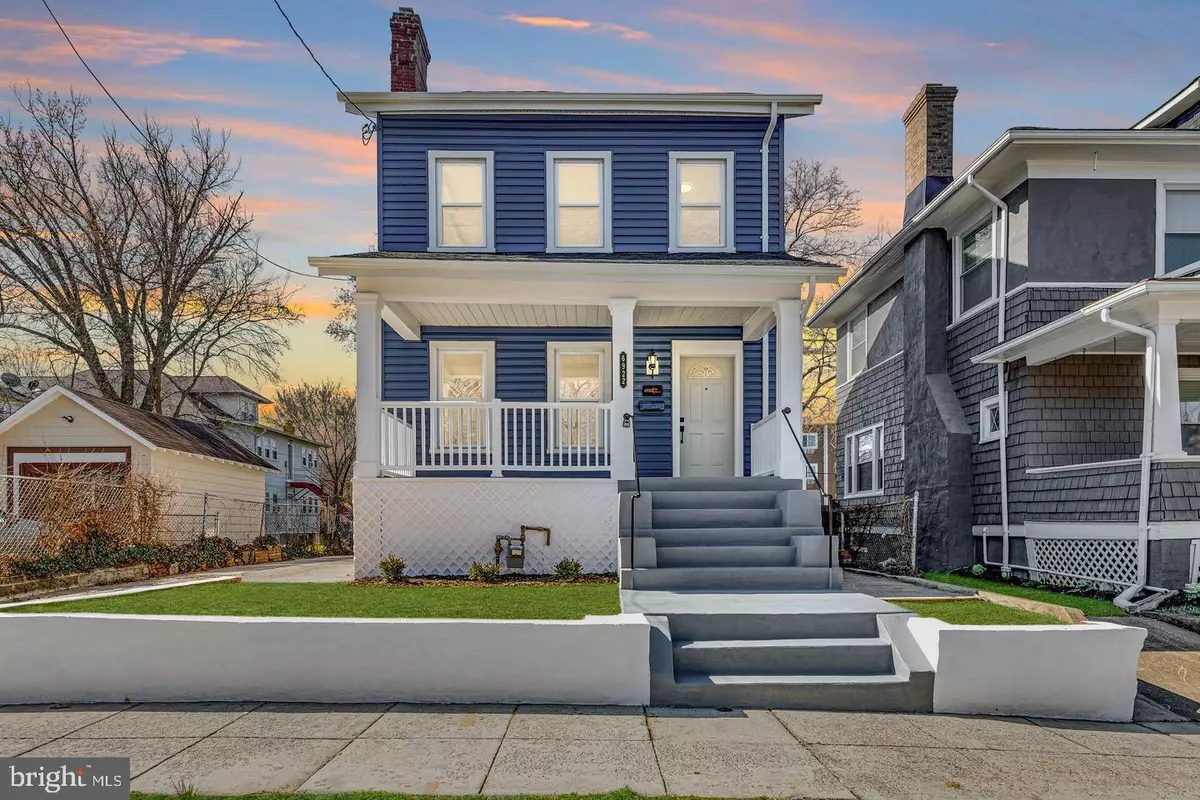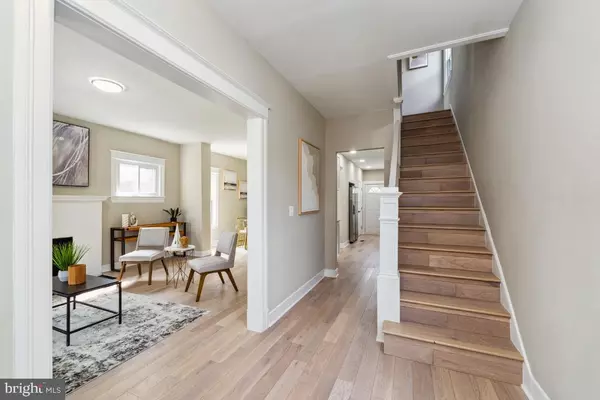$911,000
$879,999
3.5%For more information regarding the value of a property, please contact us for a free consultation.
6922 9TH ST NW Washington, DC 20012
4 Beds
4 Baths
2,765 SqFt
Key Details
Sold Price $911,000
Property Type Single Family Home
Sub Type Detached
Listing Status Sold
Purchase Type For Sale
Square Footage 2,765 sqft
Price per Sqft $329
Subdivision Takoma
MLS Listing ID DCDC2154334
Sold Date 11/27/24
Style Traditional
Bedrooms 4
Full Baths 3
Half Baths 1
HOA Y/N N
Abv Grd Liv Area 2,285
Originating Board BRIGHT
Year Built 1921
Annual Tax Amount $3,743
Tax Year 2023
Lot Size 3,590 Sqft
Acres 0.08
Property Description
Stunning SFH in Takoma! 4 levels of chic finishes as this home has been thought out and renovated from top to bottom. From the oversized porch out front, to the open concept LR/DR, a kitchen with subway tile backsplash and SS appliances, a bonus room and powder room on the main level. Upstairs you can relax in the tranquil master suite, complete with a walk-in closet and elegant master bathroom. The laundry is conveniently located on this level as well as the other two spacious bedrooms and the 2nd full bathroom. Brand new mini splitter installed for the 4th level to ensure a comfortable temp even on the warmest days! The lower level is fully finished and can be designed to have a future bedroom to make this fully independent with its own entrance and there is already the hookup for a second laundry area. The backyard is fenced with a concrete patio, so you can enjoy grilling or a sip of wine while enjoying the sunset. Walk to Takoma Metro, Whole Foods, playgrounds , parks and restaurants! Very walkable, excellent transit and bikeable. Corporate Owned.
Location
State DC
County Washington
Zoning RES
Rooms
Basement Connecting Stairway, Fully Finished, Heated, Improved, Side Entrance, Sump Pump
Interior
Interior Features Carpet, Combination Dining/Living, Floor Plan - Traditional, Primary Bath(s), Recessed Lighting, Walk-in Closet(s), Wood Floors
Hot Water Natural Gas
Heating Forced Air
Cooling Central A/C, Ductless/Mini-Split
Fireplaces Number 1
Fireplaces Type Wood
Equipment Built-In Microwave, Dishwasher, Disposal, Icemaker, Oven/Range - Gas, Refrigerator, Stainless Steel Appliances, Water Heater
Fireplace Y
Appliance Built-In Microwave, Dishwasher, Disposal, Icemaker, Oven/Range - Gas, Refrigerator, Stainless Steel Appliances, Water Heater
Heat Source Natural Gas, Electric
Laundry Hookup, Upper Floor, Lower Floor
Exterior
Exterior Feature Patio(s), Porch(es)
Garage Spaces 4.0
Fence Rear
Water Access N
Roof Type Architectural Shingle
Accessibility 2+ Access Exits
Porch Patio(s), Porch(es)
Total Parking Spaces 4
Garage N
Building
Story 4
Foundation Concrete Perimeter
Sewer Public Sewer
Water Public
Architectural Style Traditional
Level or Stories 4
Additional Building Above Grade, Below Grade
Structure Type 9'+ Ceilings
New Construction Y
Schools
School District District Of Columbia Public Schools
Others
Pets Allowed Y
Senior Community No
Tax ID 2967//0017
Ownership Fee Simple
SqFt Source Assessor
Security Features Security System,Smoke Detector
Acceptable Financing Cash, Conventional, FHA, VA
Listing Terms Cash, Conventional, FHA, VA
Financing Cash,Conventional,FHA,VA
Special Listing Condition Standard
Pets Allowed No Pet Restrictions
Read Less
Want to know what your home might be worth? Contact us for a FREE valuation!

Our team is ready to help you sell your home for the highest possible price ASAP

Bought with Rachel Ilene Toda • Compass
GET MORE INFORMATION





