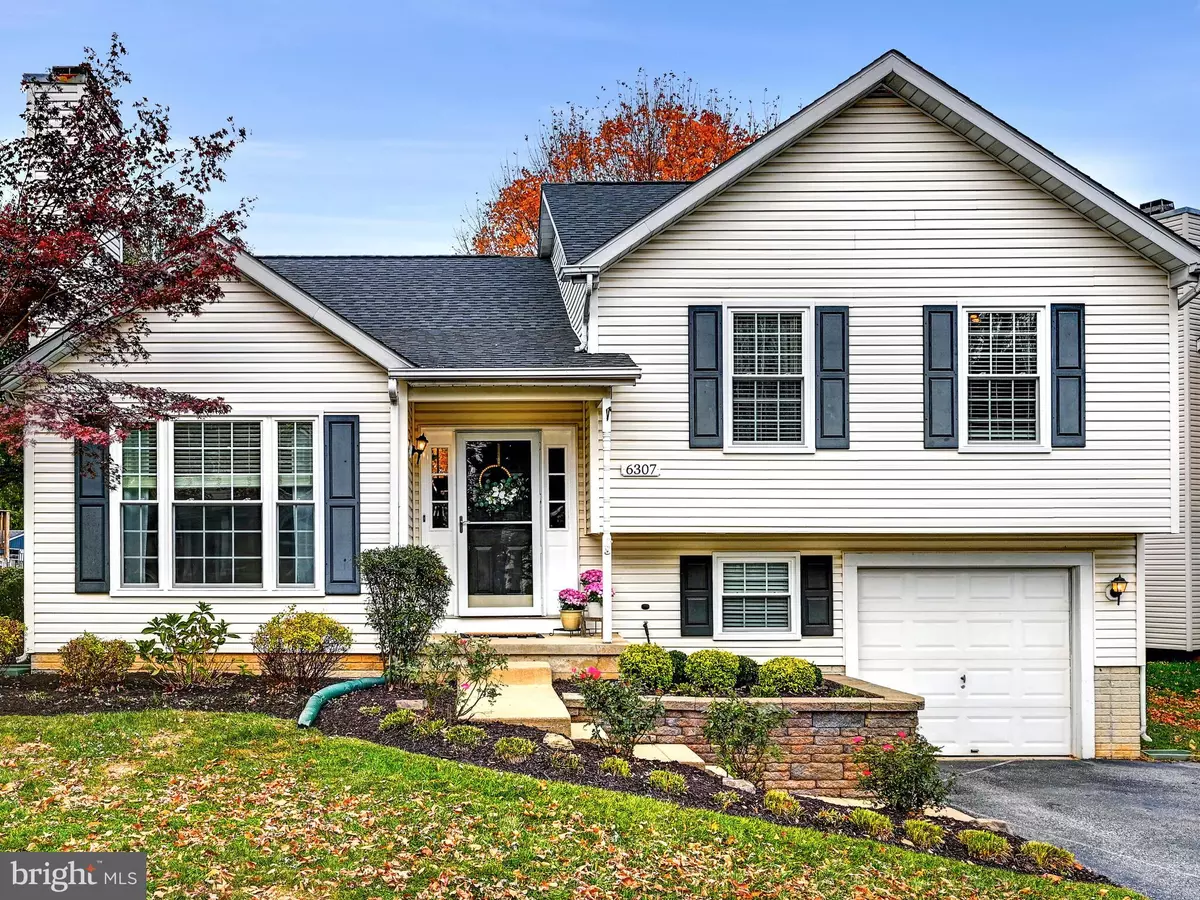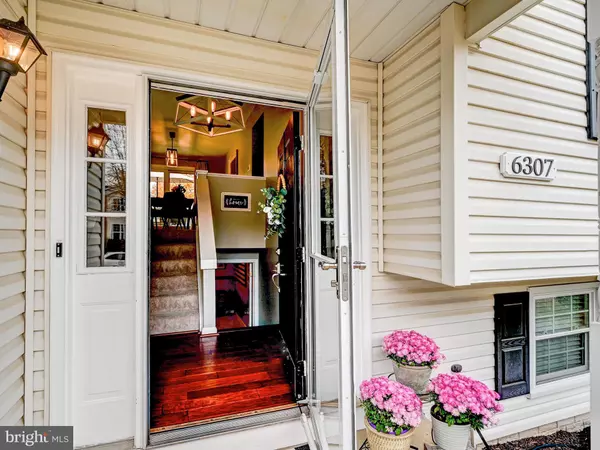$525,000
$525,000
For more information regarding the value of a property, please contact us for a free consultation.
6307 PITCH PINE CT Sykesville, MD 21784
3 Beds
3 Baths
1,964 SqFt
Key Details
Sold Price $525,000
Property Type Single Family Home
Sub Type Detached
Listing Status Sold
Purchase Type For Sale
Square Footage 1,964 sqft
Price per Sqft $267
Subdivision Piney Meadow
MLS Listing ID MDCR2023690
Sold Date 11/27/24
Style Transitional,Split Level,Contemporary
Bedrooms 3
Full Baths 3
HOA Fees $45/mo
HOA Y/N Y
Abv Grd Liv Area 1,584
Originating Board BRIGHT
Year Built 1992
Annual Tax Amount $3,998
Tax Year 2024
Lot Size 6,196 Sqft
Acres 0.14
Property Description
Home For the Holiday's in Sykesville/Eldersburg! This Piney Ridge home is absolutely Move-In Ready! Perfectly sited on a cul de sac lot, you will find a blend of meticulously manicured landscaping and mature trees surrounding the property. The home has a maintenance free exterior with eight year young roof, and one year young Energy Rated windows. Step into the entrance Foyer from the covered front porch and be awed by the two-story vaulted ceiling of the sun-filled Living Room featuring a wood burning fireplace. Your eyes will immediately be drawn to the upper level to the heart of the home; the Dining Room and Kitchen. The fully equipped Kitchen includes all stainless-steel appliances like the five-burner gas stove and French Door Refrigerator with Ice Maker. The Breakfast Nook doubles as a great workspace for homework and after school projects. There is also a spacious pantry. The Dining Room has two access points from the Kitchen, which is great for traffic flow for large gatherings. The expansive Dining Room is full of natural light from the new sliding doors to the new deck. Shaded by the most beautiful tree, this is the perfect spot for an afternoon cookout or quiet al fresco dining. Stairs from the deck lead to the fully fenced backyard. Come back through the Dining Room and travel down the hall to the Primary Bedroom with newly installed carpet, a walk-in closet and fabulous new full Bathroom with a huge walk-in, luxury shower. Two additional Bedrooms and a second new full Bathroom with a combination tub and shower completes the upper level. Head downstairs to the cozy Family Room that has fresh, new carpet and paint. The recently installed electric fireplace glows multiple mood colors and has a built-in fan that circulates warm heat that will be perfect for the coming winter nights. There is also a third new luxury Bathroom with a huge walk-in shower. Step down to yet another Lower Level to a surprise Bonus multi-purpose room with new carpet and a walk-in closet. The Laundry and Storage Room finish off the interior before opening the last door to the one car garage. The community of Evans Meadows of Piney Ridge is just minutes from great schools, shopping and the popular Piney Ridge Park and Lake.
Location
State MD
County Carroll
Zoning R-100
Direction Southeast
Rooms
Other Rooms Living Room, Dining Room, Primary Bedroom, Bedroom 2, Bedroom 3, Kitchen, Family Room, Bonus Room, Primary Bathroom, Full Bath
Basement Fully Finished, Sump Pump, Rear Entrance, Outside Entrance, Garage Access, Walkout Stairs
Interior
Interior Features Bathroom - Stall Shower, Breakfast Area, Built-Ins, Carpet, Ceiling Fan(s), Formal/Separate Dining Room, Kitchen - Country, Walk-in Closet(s), Wood Floors, Pantry
Hot Water Electric
Heating Heat Pump(s)
Cooling Central A/C, Ceiling Fan(s)
Flooring Carpet, Hardwood, Ceramic Tile
Fireplaces Number 2
Fireplaces Type Wood, Fireplace - Glass Doors, Electric
Equipment Built-In Microwave, Dishwasher, Disposal, Dryer, Exhaust Fan, Icemaker, Microwave, Oven/Range - Gas, Refrigerator, Stainless Steel Appliances, Washer, Water Heater, Oven - Self Cleaning
Fireplace Y
Window Features Double Hung,ENERGY STAR Qualified
Appliance Built-In Microwave, Dishwasher, Disposal, Dryer, Exhaust Fan, Icemaker, Microwave, Oven/Range - Gas, Refrigerator, Stainless Steel Appliances, Washer, Water Heater, Oven - Self Cleaning
Heat Source Natural Gas
Laundry Lower Floor
Exterior
Parking Features Garage - Front Entry, Inside Access
Garage Spaces 2.0
Fence Rear, Wood
Utilities Available Cable TV
Water Access N
View Trees/Woods
Roof Type Architectural Shingle
Accessibility None
Attached Garage 1
Total Parking Spaces 2
Garage Y
Building
Lot Description Cul-de-sac, Front Yard, Landscaping, Rear Yard
Story 2.5
Foundation Active Radon Mitigation, Concrete Perimeter
Sewer Public Sewer
Water Public
Architectural Style Transitional, Split Level, Contemporary
Level or Stories 2.5
Additional Building Above Grade, Below Grade
Structure Type Vaulted Ceilings
New Construction N
Schools
School District Carroll County Public Schools
Others
Pets Allowed Y
Senior Community No
Tax ID 0705069408
Ownership Fee Simple
SqFt Source Assessor
Special Listing Condition Standard
Pets Allowed No Pet Restrictions
Read Less
Want to know what your home might be worth? Contact us for a FREE valuation!

Our team is ready to help you sell your home for the highest possible price ASAP

Bought with Nicholas Pfisterer • RE/MAX Advantage Realty
GET MORE INFORMATION





